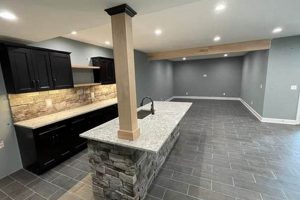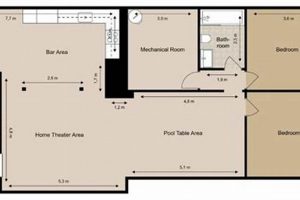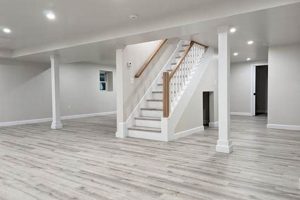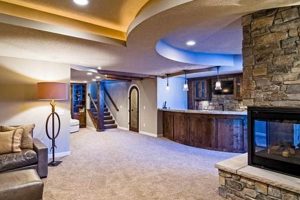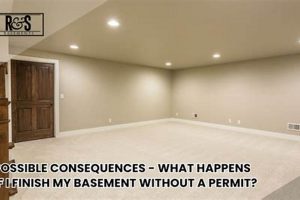The process involves installing a covering material to the underside of the floor joists or concrete slab that forms the upper boundary of a subterranean room. This often includes concealing infrastructure like ductwork, pipes, and wiring while improving the room’s aesthetics. An example would be installing drop ceiling tiles or drywall panels below exposed beams and utilities in an unfinished lower level.
Completing this process in a below-ground level offers numerous advantages. It enhances thermal insulation, leading to improved energy efficiency and reduced heating or cooling costs. Furthermore, it can significantly diminish noise transmission between floors, creating a more comfortable living environment. Historically, unfinished basements were simply storage spaces, but modernization and improved building techniques have allowed these spaces to become fully integrated, habitable parts of the home, adding value and functional area.
With the foundational understanding now established, the following sections will detail various methods, materials, and considerations crucial for achieving a successful and long-lasting result. The scope will include framing options, insulation techniques, ceiling material choices, and best practices for ensuring compliance with building codes and safety standards.
Essential Considerations
Prior to commencement, careful planning is crucial for a successful outcome. Addressing potential issues proactively will mitigate complications during the installation process.
Tip 1: Address Moisture Issues: Before any construction begins, ensure the basement is free from leaks and excessive humidity. Install a vapor barrier and consider a dehumidifier to prevent mold growth and structural damage.
Tip 2: Plan for Utility Access: Design the ceiling with accessibility in mind. Incorporate access panels for plumbing, electrical wiring, and HVAC systems. This allows for future maintenance and repairs without requiring extensive demolition.
Tip 3: Choose Appropriate Materials: Select materials resistant to moisture and mold. Drywall treated for moisture resistance, drop ceiling tiles designed for basement environments, or PVC panels are suitable options.
Tip 4: Ensure Adequate Headroom: Building codes often specify minimum ceiling height requirements. Verify that the final ceiling installation complies with these regulations. Consider furring strips instead of drop ceilings if headroom is limited.
Tip 5: Consider Lighting Options Early: Plan the placement of lighting fixtures before installing the ceiling. Recessed lighting, track lighting, or surface-mounted fixtures can provide ample illumination and enhance the room’s aesthetic.
Tip 6: Properly Insulate: Installing insulation above the ceiling will improve energy efficiency and reduce noise transmission. Rigid foam board, fiberglass batts, or spray foam insulation are common choices.
Tip 7: Adhere to Building Codes: Consult local building codes and obtain necessary permits. Ensure all electrical work is performed by a licensed electrician and inspected for compliance.
These considerations will enhance the longevity, functionality, and aesthetic appeal. Thorough preparation and adherence to established building practices are essential for a successful project.
With these tips in mind, the subsequent sections will explore specific techniques and material choices to further guide the endeavor.
1. Moisture Mitigation
The long-term success of any project is inextricably linked to the control of moisture. Below-grade environments are inherently susceptible to water intrusion from various sources including hydrostatic pressure, condensation, and leaks. Failure to address these sources prior to, and during, the process will inevitably lead to problems such as mold growth, material degradation, and structural damage. These issues necessitate costly remediation and shorten the lifespan of the finished space. For example, installing a drywall ceiling without addressing a persistent foundation leak will result in water damage to the drywall, promoting mold and requiring replacement within a short period. Therefore, moisture mitigation is not merely a preliminary step, but an integral component of ensuring a durable and healthy environment.
Practical applications of moisture mitigation strategies include the installation of a comprehensive vapor barrier system on the foundation walls and floor. This barrier prevents moisture from migrating through the concrete and into the finished space. Dehumidification systems further control humidity levels, reducing the risk of condensation. Grading the exterior landscape away from the foundation and ensuring proper gutter and downspout drainage are additional measures to minimize water intrusion. Selecting moisture-resistant materials, such as fiberglass insulation or closed-cell spray foam, over traditional fiberglass batts can also significantly reduce the potential for moisture-related problems. Proper ventilation strategies, including the use of exhaust fans in bathrooms, help to remove excess moisture from the air.
In summary, diligent attention to moisture mitigation is paramount when finishing a basement ceiling. Neglecting this crucial aspect will ultimately undermine the investment and result in ongoing maintenance issues. A comprehensive approach, incorporating multiple strategies for preventing and managing moisture, is essential for creating a comfortable, healthy, and sustainable below-grade living space. Challenges can arise from identifying and addressing hidden sources of moisture, requiring a thorough assessment and potentially professional intervention. Linking this back to the broader theme, the structural integrity and long-term value of the home are directly affected by the effectiveness of moisture control within the completed basement.
2. Headroom Requirements
Headroom is a critical factor to consider when finishing a basement ceiling. Building codes typically mandate minimum ceiling heights for habitable spaces, and failure to comply can result in costly rework or legal issues. Available vertical space directly influences the choice of finishing materials and methods.
- Minimum Ceiling Height Standards
Building codes often stipulate a minimum finished ceiling height, typically ranging from 7 to 7.5 feet. This requirement ensures adequate space for comfortable habitation. When headroom is limited, strategies such as minimizing the thickness of the ceiling assembly or relocating obstructions like ductwork may be necessary to meet these standards.
- Impact on Framing and Suspension Systems
The available headroom influences the selection of framing and suspension systems. Drop ceilings, while offering easy access to utilities, consume more vertical space than direct-mount drywall. In low-ceiling basements, furring strips attached directly to the floor joists may be a preferable alternative to maximize the usable height.
- Consequences for Lighting and Fixture Choices
Headroom restrictions also affect the selection and placement of lighting fixtures. Recessed lighting, while aesthetically pleasing, requires space above the ceiling for housing. Surface-mounted or track lighting may be more suitable in situations where every inch of headroom is valuable. Planning the lighting layout early in the process is crucial to avoid conflicts with the ceiling structure.
- Accessibility Considerations
While maximizing headroom is often a priority, accessibility to utilities must also be considered. Integrating access panels into the ceiling design allows for future maintenance and repairs without requiring extensive demolition. Balancing the need for headroom with the practicality of utility access is a key challenge.
In conclusion, headroom requirements are a fundamental constraint that significantly impacts the planning and execution. The selection of materials, framing methods, lighting, and accessibility solutions must all be carefully considered within the context of available vertical space to ensure a code-compliant, functional, and aesthetically pleasing finished basement. Failure to adequately address headroom limitations can compromise the usability and value of the finished space.
3. Material Selection
The selection of appropriate materials is paramount to the success and longevity when addressing the ceiling in below-grade environments. The unique conditions inherent in these spaces, including elevated moisture levels and potential for temperature fluctuations, necessitate careful consideration of material properties and performance characteristics.
- Moisture Resistance
Moisture resistance is a critical attribute. Materials prone to moisture absorption, such as standard drywall or certain types of insulation, can foster mold growth and structural decay. Utilizing moisture-resistant drywall (often identified by its green or purple color), closed-cell spray foam insulation, or PVC-based ceiling tiles mitigates these risks. In geographic areas with high water tables, these choices are especially critical. An example includes replacing standard fiberglass insulation with mineral wool, which resists moisture and does not support mold growth.
- Fire Resistance
Fire-resistant materials contribute significantly to safety. Building codes often mandate specific fire ratings for ceiling assemblies. Using materials like Type X drywall, which contains additives that slow combustion, or mineral wool insulation, which is naturally fire-resistant, enhances the fire safety of the finished basement. Failing to meet these standards can result in code violations and compromise occupant safety.
- Acoustic Performance
Acoustic properties influence the comfort and usability. Materials with high sound absorption coefficients reduce noise transmission between floors and minimize echo within the basement. Acoustic ceiling tiles, fiberglass insulation, and sound-dampening drywall are effective choices. In home theaters or recreational rooms, acoustic performance is particularly important to minimize sound disruption to other areas of the home.
- Weight and Ease of Installation
The weight and ease of installation impact the labor required and structural load. Heavy materials, such as thick concrete panels, require robust support structures and specialized installation techniques. Lighter materials, like drop ceiling tiles or lightweight drywall, are easier to handle and install, reducing labor costs. Consideration of accessibility for future maintenance is also crucial; drop ceilings offer easier access to utilities than directly mounted drywall.
Collectively, these facets of material selection significantly affect the final outcome of installations. Balancing moisture resistance, fire safety, acoustic performance, and ease of installation ensures a durable, safe, comfortable, and code-compliant finished basement ceiling. A failure to adequately consider any of these aspects can lead to long-term problems and diminished property value.
4. Utility Access
The integration of utility access is a critical component of completing the ceiling in a subterranean room. This concerns the provision of strategic entry points to essential building infrastructure, including but not limited to plumbing, electrical wiring, HVAC systems, and data cables. The absence of such planned access can lead to significant complications when maintenance, repairs, or upgrades become necessary. A completed covering without pre-planned access points often necessitates destructive removal of ceiling materials, incurring additional costs, time, and disruption. For example, a homeowner may choose to conceal all wiring and pipes only to discover a leak requiring extensive drywall removal and subsequent patching, painting, and repairs.
Proper planning for utility access involves several key considerations. The design should incorporate readily accessible panels or removable sections in locations that correspond to known utility runs and potential problem areas. These access points should be of sufficient size to allow for comfortable inspection and repair work. Furthermore, the materials used for access panels should be durable, aesthetically consistent with the rest of the ceiling, and easily removable without specialized tools. Different ceiling types will require different approaches. Drop ceilings inherently offer more access than drywall ceilings, but careful panel selection and placement are still crucial. Drywall ceilings require strategically placed access panels that may be less visually appealing but are essential for maintenance. The strategic placement of these panels allows access for plumbing repairs without extensive demolition.
Therefore, effective integration of utility access during this process is not simply a matter of convenience, but a fundamental aspect of responsible homeownership and long-term cost management. Neglecting this consideration results in an increased likelihood of future complications, higher maintenance expenses, and potential damage to the ceiling and underlying infrastructure. A well-planned and executed utility access strategy ensures the continued functionality, safety, and value of the finished basement space. The integration of a well-designed and implement access strategy significantly impacts the longevity and serviceability of the finished area.
5. Insulation Value
Insulation value, often expressed as R-value, is a crucial consideration when completing a subterranean ceiling. The thermal performance of this barrier significantly influences the energy efficiency, comfort, and overall habitability of the finished space. The appropriate selection and installation of insulation materials directly impacts heating and cooling costs, condensation control, and the prevention of heat loss or gain through the building envelope.
- Energy Efficiency and Cost Savings
Proper insulation minimizes heat transfer through the ceiling, reducing the demand on heating and cooling systems. Higher R-values correlate with greater resistance to heat flow, leading to lower energy consumption and reduced utility bills. For instance, an uninsulated ceiling in a cold climate may result in significant heat loss, requiring increased heating output to maintain a comfortable indoor temperature. Conversely, in warm climates, adequate insulation prevents heat from entering the space, reducing the load on air conditioning systems. Savings accumulate over time, providing a substantial return on investment.
- Condensation Control and Mold Prevention
Insulation plays a vital role in controlling condensation by maintaining a consistent temperature on the ceiling surface. When warm, moist air comes into contact with a cold surface, condensation forms, potentially leading to mold growth and material degradation. Insulation raises the surface temperature of the ceiling, preventing condensation from occurring. Proper installation, including the use of vapor barriers, is essential to ensure effective moisture management. Failure to adequately insulate can create an environment conducive to mold proliferation, impacting indoor air quality and potentially causing health problems.
- Sound Attenuation and Noise Reduction
Insulation materials also contribute to sound attenuation, reducing noise transmission between floors. Dense insulation materials, such as mineral wool or fiberglass batts, effectively absorb sound waves, minimizing noise pollution. This is particularly beneficial in multi-story homes or homes with active basements. Enhancing the insulation can reduce noise from footsteps, conversations, and mechanical equipment, creating a quieter and more comfortable environment. The level of soundproofing achieved depends on the type and thickness of the insulation, as well as the overall construction of the ceiling assembly.
- Code Compliance and Building Standards
Building codes often stipulate minimum insulation requirements for ceilings. These requirements vary depending on the climate zone and local regulations. Compliance with these codes ensures energy efficiency and promotes sustainable building practices. Failure to meet these standards can result in code violations and potential penalties. Selecting insulation materials that meet or exceed code requirements is essential for obtaining necessary permits and ensuring the long-term value and marketability of the property.
In conclusion, the insulation value is a critical factor influencing the performance and habitability of a completed basement ceiling. Optimizing insulation levels through careful material selection and proper installation techniques leads to significant energy savings, improved comfort, enhanced sound control, and compliance with building codes. Neglecting insulation considerations can result in increased energy costs, moisture problems, noise pollution, and potential legal issues.
6. Lighting Integration
Lighting integration constitutes a fundamental aspect of completing the overhead plane within a subterranean environment. It transcends mere illumination, influencing the perceived spaciousness, ambiance, and functionality of the finished area. The selection, placement, and control of lighting fixtures directly impact the visual appeal and usability of the transformed space.
- Ambient Lighting and General Illumination
Ambient lighting provides overall illumination, establishing a baseline level of brightness. Recessed lighting, flush-mounted fixtures, and track lighting are common choices. In a basement, where natural light is limited, a well-designed ambient lighting scheme is critical to creating a welcoming and functional environment. For instance, strategically placed recessed lights can distribute light evenly across the ceiling, minimizing shadows and creating a sense of spaciousness. Insufficient ambient light can lead to a dim and uninviting space, while excessive brightness can cause glare and discomfort.
- Task Lighting and Functional Zones
Task lighting focuses illumination on specific areas for particular activities. Under-cabinet lighting in a wet bar area, desk lamps in a home office, or spotlights highlighting artwork are examples of task lighting. Proper task lighting enhances visibility and reduces eye strain. Careful consideration should be given to the placement and intensity of task lights to ensure they meet the needs of the intended use of each zone. Improper task lighting can hinder productivity and reduce the enjoyment of the space.
- Accent Lighting and Architectural Emphasis
Accent lighting highlights architectural features or decorative elements, adding visual interest and depth. Spotlights directed at a textured wall, uplighting illuminating columns, or strip lighting accentuating a coffered ceiling are examples of accent lighting. Effective accent lighting can transform a mundane space into a visually captivating environment. The strategic use of accent lights can draw attention to focal points and create a sense of drama. Poorly executed accent lighting can appear garish or distracting, detracting from the overall aesthetic.
- Control Systems and Energy Efficiency
Lighting control systems offer flexibility and energy savings. Dimmers allow for adjusting the brightness levels to suit different activities and moods. Occupancy sensors automatically turn lights on and off when a room is entered or exited, reducing energy consumption. Smart home integration allows for remote control of lighting via mobile devices. Implementing a comprehensive lighting control system enhances convenience, conserves energy, and extends the lifespan of lighting fixtures. A basic system might include dimmer switches for ambient lights, while a more advanced system could incorporate programmed lighting scenes and remote control capabilities.
The integration of lighting, encompassing ambient, task, and accent illumination, along with intelligent control systems, forms a cohesive and functional overhead composition. This comprehensive approach optimizes visual comfort, enhances aesthetic appeal, and promotes energy efficiency, thereby maximizing the value and usability of the finished subterranean space. Disregarding thoughtful integration can result in a space that is poorly lit, uncomfortable, and visually unappealing, negatively impacting the overall experience.
7. Code Compliance
Adherence to building codes is not merely a formality but a fundamental requirement when undertaking the transformation of a basement ceiling. These codes, established by local municipalities and governing bodies, are designed to ensure the safety, structural integrity, and habitability of the finished space. Ignorance or disregard of these regulations can lead to costly rework, legal penalties, and, more importantly, compromise the safety of occupants.
- Fire Safety Regulations
Fire safety regulations dictate the types of materials that can be used in ceiling construction, focusing on fire resistance and smoke propagation. Requirements often specify the use of fire-rated drywall (Type X) and restrict the use of certain combustible materials. Electrical wiring must be installed according to code to prevent fire hazards. Failing to comply with these regulations can lead to rapid fire spread, hindering evacuation and endangering lives. An example includes mandating specific fire-stopping techniques around penetrations for pipes and wiring.
- Egress Requirements
Egress requirements ensure safe and unobstructed exit paths in case of emergency. These codes may dictate minimum dimensions for egress windows or require a direct exit to the exterior. The ceiling design must not impede access to these egress points. For example, low-hanging ceilings or obstructions blocking windows can violate egress codes. Strict enforcement of these regulations is critical for occupant safety during fire or other emergencies.
- Electrical and Mechanical Codes
Electrical and mechanical codes govern the installation of wiring, plumbing, and HVAC systems within the ceiling space. These codes address issues such as proper grounding, wire gauge, pipe insulation, and ventilation. Improper installation can lead to electrical shocks, fires, or the buildup of harmful gases. For instance, electrical wiring must be installed within conduit and properly secured to prevent damage or accidental contact. Plumbing lines must be insulated to prevent condensation and freezing. A licensed electrician and plumber are typically required for these installations to ensure code compliance.
- Headroom and Height Restrictions
Headroom and height restrictions define minimum ceiling heights for habitable spaces. These codes ensure adequate space for comfortable living. Low ceilings can create a cramped and uncomfortable environment and may not meet building code requirements. For example, a minimum finished ceiling height of 7 feet is commonly required in habitable spaces. If the existing basement structure does not meet this requirement, strategies such as lowering the floor or raising the ceiling may be necessary. These modifications often require permits and structural engineering assessments.
In summary, compliance with building codes is not an optional consideration but an integral part of successfully and safely finishing a basement ceiling. Adhering to fire safety regulations, egress requirements, electrical and mechanical codes, and headroom restrictions ensures the creation of a habitable space that meets safety standards and promotes the well-being of occupants. Failure to comply with these codes can result in legal consequences, safety hazards, and diminished property value, underscoring the importance of diligent adherence to established building regulations.
Frequently Asked Questions
The following addresses common inquiries and clarifies prevalent misconceptions regarding the installation of coverings on the underside of a below-ground room.
Question 1: What is the primary benefit of completing this process?
The primary benefit is enhancing the usability of the below-ground space, transforming it from a storage area to a habitable portion of the dwelling. This encompasses improved thermal insulation, sound dampening, and aesthetic appeal, adding value to the residence.
Question 2: Are permits required?
In most jurisdictions, permits are indeed required for this type of construction. These permits ensure adherence to building codes, guaranteeing safety and structural integrity. Consultation with the local building department is essential prior to commencement.
Question 3: How does moisture impact the long-term durability?
Moisture poses a significant threat to the longevity. Elevated humidity levels can foster mold growth and material degradation. Mitigation strategies, such as vapor barriers and dehumidification, are crucial for preserving the integrity of the installed materials.
Question 4: What role does insulation play?
Insulation serves multiple purposes, including regulating temperature and reducing noise transmission. The appropriate type and R-value of insulation material significantly impact energy efficiency and comfort. Inadequate insulation can lead to increased heating and cooling costs.
Question 5: How can utility access be maintained?
Utility access is essential for future maintenance and repairs. Strategic placement of access panels allows for inspection and servicing of plumbing, electrical wiring, and HVAC systems without requiring extensive demolition.
Question 6: Is it a suitable project for a novice?
While certain aspects can be handled by homeowners with moderate DIY skills, specific tasks, such as electrical wiring and plumbing modifications, necessitate the expertise of licensed professionals. Improper execution can lead to safety hazards and code violations.
These queries address the core considerations when undertaking work in a basement environment. Thorough planning and adherence to best practices are essential for a successful and long-lasting outcome.
The subsequent section will delve into specific case studies and real-world examples, further illustrating these concepts.
Concluding Remarks
The preceding exploration has elucidated the multifaceted nature of finishing a basement ceiling. Key aspects, including moisture mitigation, headroom requirements, material selection, utility access, insulation value, lighting integration, and code compliance, necessitate careful consideration and strategic planning. A failure to address these factors adequately can result in compromised structural integrity, diminished energy efficiency, potential safety hazards, and reduced property value.
The long-term success of a project is intrinsically linked to the thoroughness of the initial assessment and the adherence to established best practices. As such, diligent research, professional consultation, and meticulous execution are paramount to ensuring a durable, safe, and aesthetically pleasing outcome. The ultimate objective is to transform an underutilized space into a functional and valuable asset, thereby enhancing the overall quality and value of the home.


