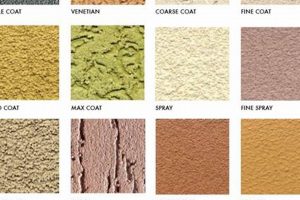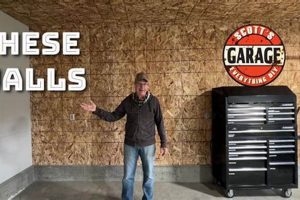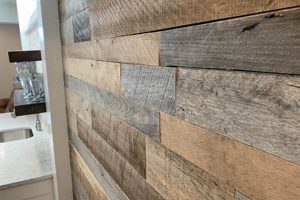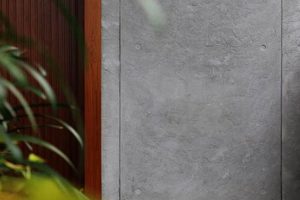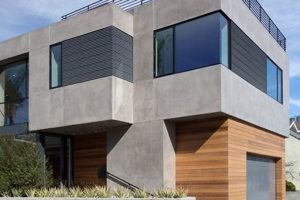The process of improving the interior surfaces of subterranean structural components is undertaken to transform an otherwise bare and often utilitarian space into a habitable and aesthetically pleasing environment. This usually involves applying insulation, framing, and installing wall coverings to concrete or block surfaces. As an example, gypsum board, adhered to stud framing within a basement, represents a common method.
Such improvements offer several benefits, including increased property value, enhanced living space, and improved energy efficiency. A properly finished area can serve as a recreation room, home office, or additional bedroom. Historically, basements were often left unfinished due to moisture concerns and perceived limitations. Modern building materials and techniques, however, have made it significantly easier to create comfortable and dry living spaces below ground.
The following sections will delve into the specific materials, techniques, and considerations involved in completing these improvements, addressing aspects such as moisture management, framing options, insulation types, and various wall covering choices.
Essential Considerations for Interior Subterranean Surface Improvement
The following points provide key guidance for executing interior subterranean surface improvements effectively and durably. These considerations address critical aspects of the process, from initial planning to final execution.
Tip 1: Moisture Mitigation: Prioritize moisture control. Implement a comprehensive waterproofing system that includes exterior drainage, a vapor barrier, and interior drainage solutions if necessary. Hydrostatic pressure can compromise interior finishes.
Tip 2: Framing Adherence: Ensure proper framing techniques are utilized. Use pressure-treated lumber for any framing components in direct contact with concrete. Employ proper spacing for studs to support wall coverings effectively.
Tip 3: Insulation Type Selection: Choose insulation materials appropriate for below-grade environments. Closed-cell spray foam or rigid foam board offer superior moisture resistance compared to fiberglass batts. Consider R-value requirements for the climate.
Tip 4: Wall Covering Resilience: Select durable and moisture-resistant wall coverings. Cement board, specialized basement wall panels, or treated gypsum board are suitable options. Avoid standard gypsum board in areas prone to moisture exposure.
Tip 5: Electrical System Compliance: Adhere to all electrical codes. Use ground fault circuit interrupters (GFCIs) for outlets. Protect wiring within conduit to prevent damage.
Tip 6: Ventilation Adequacy: Ensure adequate ventilation. Install a dehumidifier to control moisture levels and prevent mold growth. Consider mechanical ventilation options to improve air circulation.
Tip 7: Ceiling Height Considerations: Factor in ceiling height limitations. Furring strips or direct-applied systems may be necessary in basements with low ceilings. Compliance with local building codes regarding minimum ceiling heights is mandatory.
Tip 8: Professional Consultation: Seek professional advice. A qualified contractor or building inspector can identify potential issues and ensure compliance with all relevant regulations.
Adhering to these guidelines will contribute to a successful and long-lasting interior subterranean surface improvement project, resulting in a comfortable and functional living space.
The subsequent sections will provide detailed information on specific techniques and material choices, offering further insight into best practices for this process.
1. Moisture Management
The interconnection between moisture management and subterranean surface finishing is critical. Uncontrolled moisture ingress presents a significant threat to the integrity and habitability of finished below-grade spaces. Without effective moisture control measures, water penetration through foundation walls and floors can lead to various detrimental effects, including mold growth, material degradation, and compromised indoor air quality. These consequences directly impact the long-term durability and healthfulness of the finished area. Consider a scenario where a homeowner installs gypsum board directly against a damp basement wall without a vapor barrier. Over time, moisture migrates through the concrete, saturating the gypsum board, fostering mold proliferation, and ultimately requiring costly remediation.
Effective moisture management necessitates a multi-faceted approach. This typically involves addressing external sources of water intrusion through proper grading, functioning gutters and downspouts, and potentially, exterior waterproofing membranes. Internally, the installation of a vapor barrier on the warm side of the insulation helps to prevent moisture migration from the living space into the wall assembly. Furthermore, the implementation of a sub-slab depressurization system can mitigate the entry of soil gases and moisture vapor through the concrete floor. Selection of moisture-resistant materials, such as closed-cell foam insulation and cementitious wall panels, further contributes to a robust moisture control strategy. For example, using a dimpled membrane against the foundation wall can create an air gap that allows water to drain freely, preventing hydrostatic pressure from building up against the wall.
In summary, successful subterranean wall finishing hinges on comprehensive moisture management. Neglecting this crucial aspect can result in significant financial and health-related consequences. Proactive implementation of appropriate waterproofing techniques, combined with the selection of moisture-resistant materials, ensures the longevity and habitability of the finished space, safeguarding the investment and well-being of the occupants. The integration of these principles underscores the paramount importance of a holistic approach to subsurface surface improvements.
2. Framing Materials
Framing materials are foundational to successful interior subterranean surface improvements, providing the structural support for wall coverings and creating a cavity for insulation and utilities. The selection and installation of these materials significantly impact the long-term stability, moisture resistance, and overall performance of the finished walls.
- Pressure-Treated Lumber
Pressure-treated lumber is specifically designed for direct contact with concrete or soil, resisting rot and insect infestation. In below-grade environments, using pressure-treated lumber for the bottom plates of framed walls is crucial. For instance, if standard, non-treated lumber is used against a concrete floor, it will likely absorb moisture and begin to decay, compromising the structural integrity of the wall and potentially leading to mold growth.
- Metal Studs
Metal studs offer an alternative to wood framing, providing resistance to moisture, rot, and insect damage. They are non-combustible and often lighter than wood, simplifying installation. In a basement setting, metal studs are particularly beneficial where moisture levels are a concern. For example, a basement wall framed with metal studs will not warp or rot due to humidity or minor water intrusion, unlike wood framing.
- Furring Strips
Furring strips are typically wooden or metal strips attached directly to concrete walls to create a level surface for attaching wall coverings. They also provide a minimal air gap for ventilation. Consider a scenario where a basement wall is uneven; furring strips allow for a consistent plane to install gypsum board or paneling, improving the aesthetics and simplifying the finishing process.
- Fasteners and Connectors
Appropriate fasteners and connectors are essential for securing framing materials. Corrosion-resistant screws, nails, and brackets should be used in below-grade environments to prevent rust and maintain structural integrity. For example, using galvanized or stainless-steel fasteners ensures that the framing remains securely attached over time, even in damp conditions, preventing wall coverings from becoming loose or detached.
The correct selection and application of framing materials are critical for creating a durable and habitable finished basement. The materials chosen must resist moisture, support wall coverings adequately, and adhere to local building codes. Proper installation practices, including the use of appropriate fasteners and moisture barriers, further ensure the long-term performance of the finished space, supporting a safe and comfortable environment.
3. Insulation Selection
Insulation selection is intrinsically linked to the success of subterranean surface improvements, directly impacting energy efficiency, moisture control, and overall comfort. The below-grade environment presents unique challenges, including high humidity and direct contact with the earth, necessitating careful consideration of insulation types. The cause-and-effect relationship is clear: selecting inappropriate insulation can lead to moisture accumulation, mold growth, and decreased energy performance, while choosing the right insulation mitigates these risks. As an example, installing fiberglass batt insulation in a basement without proper vapor barriers will likely result in the insulation absorbing moisture from the surrounding concrete, rendering it ineffective and potentially fostering mold growth.
The importance of appropriate insulation stems from its ability to regulate temperature and manage moisture. Different insulation materials offer varying levels of resistance to moisture penetration and heat transfer. Closed-cell spray foam and rigid foam board are often preferred for below-grade applications due to their inherent moisture resistance and high R-values per inch. These materials create an effective barrier against moisture intrusion and minimize heat loss, contributing to a more comfortable and energy-efficient living space. Consider a home located in a region with cold winters. Properly insulated basement walls can significantly reduce heat loss through the foundation, lowering heating bills and improving overall home comfort.
In summary, insulation selection is a critical component of completing subsurface walls, influencing both the functionality and longevity of the finished space. Understanding the specific challenges posed by the below-grade environment and carefully evaluating the properties of different insulation materials are essential for achieving optimal results. While challenges may arise in selecting the most cost-effective and appropriate insulation, the long-term benefits of proper insulation, including improved energy efficiency, moisture control, and indoor air quality, far outweigh the initial investment, thereby enhancing the overall quality and value of the subsurface area.
4. Wall Covering
Wall covering selection constitutes a critical phase in finishing basement walls, directly influencing aesthetics, durability, and moisture management within the subterranean environment. The choice of material dictates the finished space’s appearance and its capacity to withstand the challenges inherent in below-grade conditions. Therefore, careful consideration must be given to the various options available, evaluating their suitability for specific basement conditions.
- Gypsum Board (Drywall)
Gypsum board, commonly employed for its ease of installation and smooth finish, requires specific adaptations for basement applications. Moisture-resistant variants, often identified by a green or purple facing, offer enhanced protection against humidity. However, direct contact with concrete should be avoided. Instead, gypsum board is typically installed over framed walls or furring strips, allowing for airflow and preventing moisture wicking. Improper installation can lead to mold growth and degradation of the board.
- Cement Board
Cement board provides a durable and water-resistant substrate ideal for areas prone to high moisture, such as bathrooms or laundry rooms. It is often used as a backing for tile or stone finishes. When implemented in a basement, cement board effectively resists water damage and can withstand prolonged exposure to damp conditions without deteriorating. Its rigidity also provides a stable base for heavy wall finishes.
- Basement Wall Panels
Proprietary basement wall panel systems offer integrated solutions specifically engineered for below-grade applications. These panels often incorporate insulation, a vapor barrier, and a finished surface in a single product. They are designed for ease of installation and typically interlock to create a seamless and moisture-resistant wall. Such systems streamline the finishing process and provide a comprehensive solution for basement wall finishing.
- Wood Paneling
While offering a classic aesthetic, wood paneling necessitates careful preparation in basement settings. Proper sealing and vapor barriers are essential to prevent moisture absorption and warping. Pressure-treated wood is recommended for any wood paneling in direct contact with concrete. Adequate ventilation behind the paneling is also crucial to mitigate moisture accumulation and prevent mold growth.
The selection and installation of wall coverings represent a critical determinant of the overall success of basement finishing. The chosen materials must not only provide the desired aesthetic but also withstand the inherent moisture challenges of the subterranean environment. A well-executed wall covering strategy contributes significantly to the creation of a comfortable, durable, and aesthetically pleasing basement space. The correct option ensures long-term performance and mitigates potential issues associated with moisture damage and degradation.
5. Electrical Compliance
The intersection of electrical compliance and subterranean surface improvement is critical to ensuring safety and functionality within the finished space. Electrical systems installed during the finishing process must adhere strictly to the National Electrical Code (NEC) and local building codes. Failure to comply can result in hazardous conditions, including electrical shocks, fires, and code violations necessitating costly remediation. A common example of non-compliance involves improper grounding of electrical outlets, which can lead to potential electrocution hazards in damp basement environments.
Compliance mandates the use of Ground Fault Circuit Interrupters (GFCIs) in all basement outlets and circuits to prevent electrical shocks in areas prone to moisture. Wiring must be protected within conduit to prevent damage from pests or physical contact. Proper circuit load calculations are crucial to avoid overloading circuits, which can cause overheating and potential fires. Furthermore, all electrical work must be performed by a licensed electrician to ensure adherence to code and safe installation practices. An instance of compliant work would be the installation of wiring within a sealed conduit, running along the joists, secured with appropriate fasteners, and connected to a properly sized and grounded circuit breaker.
Electrical compliance in subterranean finishing projects demands a meticulous approach to planning, installation, and inspection. Adherence to regulations not only mitigates safety risks but also ensures the long-term usability and value of the improved space. Neglecting these requirements can lead to significant legal and financial repercussions, underscoring the importance of prioritizing electrical safety throughout the entire project lifecycle. The selection of certified materials and the engagement of qualified professionals are, therefore, paramount to the successful and safe completion of subsurface improvements.
6. Ventilation
Adequate ventilation is integral to the success of finishing basement walls. Subterranean environments often exhibit elevated humidity levels and limited natural airflow, making proper ventilation essential for maintaining air quality, preventing moisture accumulation, and safeguarding the structural integrity of finished surfaces. A lack of effective ventilation can result in mold growth, material degradation, and unhealthy living conditions.
- Natural Ventilation
Natural ventilation relies on airflow through windows or other openings to exchange stale indoor air with fresh outdoor air. In basements, however, limited window access often restricts the effectiveness of natural ventilation. While window wells can improve airflow, they may not provide sufficient ventilation to mitigate moisture buildup, particularly during humid seasons. For example, a basement with minimal window access and poor natural ventilation may experience increased humidity levels, leading to condensation on walls and fostering mold growth.
- Mechanical Ventilation
Mechanical ventilation systems utilize fans and ductwork to actively circulate air and exhaust stale indoor air. These systems offer a more controlled and reliable means of ventilation, particularly in basements with limited natural airflow. Options include exhaust fans, which remove moisture and odors from specific areas, and whole-house ventilation systems, which provide continuous air exchange throughout the entire basement. An example includes installing a dehumidifier with a built-in fan to extract excess moisture from the air while simultaneously improving air circulation.
- Dehumidification
Dehumidification is a crucial aspect of basement ventilation, particularly in humid climates. Dehumidifiers remove excess moisture from the air, preventing condensation, mold growth, and musty odors. They can be stand-alone units or integrated into HVAC systems. Regular dehumidifier maintenance, including cleaning filters and emptying collection tanks, is essential for optimal performance. A common application involves setting a dehumidifier to maintain a humidity level below 50%, which inhibits mold growth and creates a more comfortable environment.
- Air Sealing
Effective air sealing complements ventilation efforts by minimizing uncontrolled air leakage. Sealing cracks and gaps in foundation walls, around windows and doors, and where pipes and wires penetrate the building envelope prevents moisture-laden air from entering the basement and reduces energy loss. For instance, caulking around window frames and sealing gaps around plumbing penetrations can significantly reduce air infiltration, improving the effectiveness of the ventilation system and reducing energy consumption.
These facets of ventilation collectively contribute to a healthy and durable finished basement environment. Integrating natural and mechanical ventilation strategies, coupled with effective dehumidification and air sealing, addresses the unique challenges of below-grade spaces. These measures are essential for mitigating moisture-related issues, maintaining air quality, and ensuring the long-term integrity of the finished basement walls, ultimately fostering a comfortable and sustainable living space. The balance of these components directly affects the quality and longevity of the improvements.
Frequently Asked Questions About Finishing Basement Walls
This section addresses common inquiries regarding the process of improving interior subterranean surfaces. These questions aim to clarify key aspects, providing informative guidance for homeowners and professionals.
Question 1: Is a permit required for improving the interior surfaces of below-grade structures?
Permitting requirements vary by municipality. Consulting local building codes is essential to determine if a permit is necessary. Such a permit typically ensures compliance with safety regulations, including electrical, plumbing, and structural standards.
Question 2: What is the optimal method for preventing moisture intrusion when improving subsurface interior surfaces?
A multi-faceted approach is recommended. This includes exterior waterproofing, proper grading, interior vapor barriers, and potentially a sub-slab depressurization system. Effective moisture management is paramount for long-term durability.
Question 3: What type of insulation is most suitable for subterranean wall improvement?
Closed-cell spray foam or rigid foam board is generally preferred due to its superior moisture resistance compared to fiberglass batts. The selection should consider R-value requirements for the climate.
Question 4: Should framing materials in direct contact with concrete be treated?
Yes, pressure-treated lumber should be used for all framing components in direct contact with concrete to prevent rot and decay.
Question 5: What are the primary considerations for electrical work during the surface improvement of subsurface structures?
All electrical work must comply with the National Electrical Code (NEC) and local codes. Ground Fault Circuit Interrupters (GFCIs) are required for all outlets. Wiring must be protected within conduit.
Question 6: What role does ventilation play in maintaining a finished basement?
Adequate ventilation is crucial for controlling moisture levels and preventing mold growth. A dehumidifier and potentially a mechanical ventilation system are recommended to ensure proper air circulation.
These answers offer a general overview. Specific circumstances may necessitate further consultation with qualified professionals to ensure optimal results.
The subsequent section will delve into cost considerations, providing a comprehensive analysis of expenses associated with improving the interior of subterranean walls.
Concluding Remarks on Finishing Basement Walls
The preceding discussion has comprehensively explored the critical elements involved in finishing basement walls. From the initial assessment of moisture control to the careful selection of framing materials, insulation, and wall coverings, adherence to best practices is paramount. Electrical compliance and ventilation strategies further contribute to the creation of a safe, comfortable, and durable below-grade living space. Thorough planning and execution are vital for mitigating potential risks and maximizing the benefits of a finished subsurface structure.
Given the complexities and potential challenges associated with finishing basement walls, homeowners should consider the long-term implications of their decisions. Investing in quality materials and professional expertise can significantly enhance the value and functionality of the finished space, ensuring a worthwhile and enduring addition to the property. Prioritizing structural integrity and moisture management will safeguard the investment and promote a healthy living environment for years to come.


