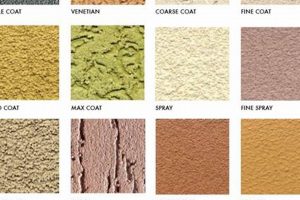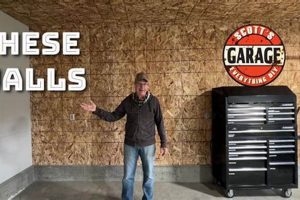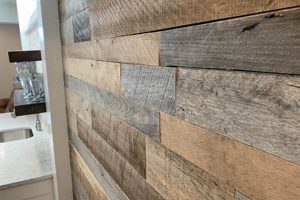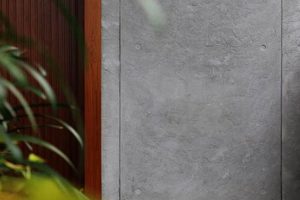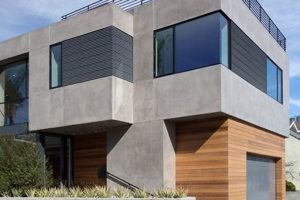The process involves treating the interior surfaces of a foundation constructed from masonry units to create a more habitable and aesthetically pleasing space. This often includes addressing moisture concerns, improving insulation, and applying a final decorative layer. Examples range from simple paint application to complex systems incorporating framing, insulation, and drywall.
Implementing such a project can significantly enhance the usability and value of a below-grade area. It allows for the creation of comfortable living spaces, home offices, or recreational areas, effectively expanding the living area of the property. Historically, this type of improvement was often overlooked, but modern building practices and increased awareness of indoor air quality have made it a more common and desirable upgrade.
The following sections will delve into the preparatory steps, material selection, and various methods employed to achieve a successful outcome, considering factors such as moisture management, insulation techniques, and final wall treatments.
Guidance for Improved Subterranean Spaces
This section outlines essential considerations to optimize the approach to enhancing below-grade structures built with concrete masonry units. Careful planning and execution are crucial for a successful and durable outcome.
Tip 1: Address Moisture Intrusion: Prior to any cosmetic work, thoroughly inspect and remediate any existing water leakage. This may involve exterior excavation and waterproofing, interior drainage systems, or crack injection. Failure to address moisture will compromise the longevity of any subsequent surface treatments.
Tip 2: Install a Vapor Barrier: Even without active leaks, concrete blocks can transmit moisture vapor. A properly installed vapor barrier, such as polyethylene sheeting, minimizes moisture migration into the finished space, preventing mold growth and material degradation.
Tip 3: Implement Effective Insulation: Below-grade walls are significant sources of heat loss. Rigid foam insulation, applied directly to the concrete block and sealed at all seams, provides a thermal break and enhances energy efficiency. Consider local building codes and R-value requirements.
Tip 4: Consider a Drainage Plane: Behind the insulation, a drainage plane allows any incidental moisture to flow down and away from the finished wall system. This is particularly important in areas with high water tables or known moisture issues.
Tip 5: Frame Interior Walls Properly: If framing is desired, use pressure-treated lumber for the bottom plate where it contacts the concrete floor. Maintain a small gap between the framing and the concrete block to allow for air circulation and prevent moisture wicking.
Tip 6: Choose Moisture-Resistant Materials: Opt for drywall, flooring, and trim that are specifically designed for basement environments. These materials are less susceptible to mold and mildew growth, ensuring a healthier indoor environment.
Tip 7: Ensure Adequate Ventilation: Proper ventilation is critical to maintaining air quality and preventing moisture buildup. Install a dehumidifier and ensure adequate air circulation through the use of fans or an HVAC system.
Adhering to these guidelines will contribute to a more comfortable, healthy, and durable living space within a concrete block foundation. Addressing moisture management and thermal performance is paramount to achieving a long-lasting and valuable improvement.
The subsequent section will explore specific finishing options and aesthetic considerations for transforming a basic basement structure into a functional and attractive living area.
1. Waterproofing
Effective waterproofing is a foundational prerequisite for any endeavor to finish a concrete block basement wall. Its importance stems from the inherent porosity of concrete block and the below-grade location’s susceptibility to moisture intrusion. Neglecting waterproofing jeopardizes the integrity of all subsequent finishing efforts.
- Hydrostatic Pressure Resistance
Below-grade walls are constantly exposed to hydrostatic pressure exerted by the surrounding soil and groundwater. Waterproofing systems must be capable of withstanding this pressure to prevent water from being forced through the concrete blocks. Failure to do so results in leaks, dampness, and potential structural damage.
- Moisture Vapor Transmission Control
Even in the absence of liquid water intrusion, concrete blocks can transmit moisture vapor from the surrounding soil into the basement environment. Waterproofing membranes and coatings act as a vapor barrier, preventing this moisture migration and maintaining a drier interior atmosphere. This minimizes the risk of mold growth and material degradation.
- Protection Against Freeze-Thaw Cycles
In regions with cold climates, water trapped within the concrete blocks can freeze and expand, causing cracking and spalling. Waterproofing prevents water from entering the concrete, thus mitigating the damaging effects of freeze-thaw cycles and extending the lifespan of the structure.
- Surface Preparation Requirements
The effectiveness of any waterproofing system depends on proper surface preparation. Concrete block walls must be clean, sound, and free from loose debris or contaminants. Cracks and voids must be filled and repaired prior to application of the waterproofing material to ensure a continuous and impermeable barrier.
In summary, waterproofing is not merely an optional addition, but an essential component of any project involving finishing concrete block basement walls. Its primary role is to safeguard the structure from the detrimental effects of water intrusion and moisture vapor transmission, thereby ensuring a durable, healthy, and habitable below-grade space. Proper selection and application of the waterproofing system are paramount to long-term success.
2. Insulation
Insulation plays a critical role in finishing concrete block basement walls, directly impacting energy efficiency, comfort, and moisture control within the finished space. It is not merely an aesthetic addition but a fundamental component of a successful project.
- Thermal Performance Enhancement
Concrete blocks, being dense materials, conduct heat readily. Without proper insulation, significant heat loss occurs through the walls, resulting in higher heating bills and a less comfortable environment. Insulation reduces heat transfer, maintaining a more consistent temperature within the basement and minimizing energy consumption. For example, rigid foam insulation applied directly to the concrete block creates a thermal break, preventing heat from escaping during colder months.
- Moisture Management Contribution
Insulation, when properly installed, can aid in managing moisture within the basement. Closed-cell foam insulation, for instance, acts as a vapor retarder, limiting the amount of moisture that can pass through the wall and potentially condense on colder surfaces. This helps prevent mold growth and maintain indoor air quality. However, it’s crucial to select insulation types appropriate for basement environments, considering their moisture resistance and permeability.
- Impact on Interior Space Optimization
The choice of insulation material and installation method directly affects the amount of usable space within the finished basement. Thick batt insulation, while effective, requires significant framing depth, reducing the overall square footage. Thinner rigid foam or spray foam options can provide comparable insulation values while minimizing space intrusion. This allows for more design flexibility and maximizes the usable area of the basement.
- Code Compliance and Building Standards
Local building codes often mandate specific insulation levels for basement walls, expressed as R-values. Compliance with these codes ensures energy efficiency and promotes sustainable building practices. Selecting insulation materials and installation methods that meet or exceed these requirements is crucial for obtaining necessary permits and ensuring the long-term performance of the finished basement.
These aspects demonstrate that insulation is not merely an add-on, but an integral component for finishing concrete block basement walls. It addresses energy conservation, promotes a healthy indoor environment by helping to control moisture, and maximizes usable space while ensuring compliance with building regulations. Careful consideration of insulation type, R-value, and installation technique is essential for a successful and durable outcome.
3. Framing
Framing, in the context of finishing concrete block basement walls, serves as a critical substructure for attaching interior finishes. The absence of direct attachment points on concrete block necessitates the creation of a framework to which drywall, paneling, or other surface treatments can be secured. Improper framing can lead to uneven wall surfaces, structural instability, and increased susceptibility to moisture-related problems. For example, if framing is not plumb and level, the finished wall will exhibit noticeable imperfections, detracting from the overall aesthetic. Moreover, if inappropriate materials, such as untreated lumber in direct contact with the concrete floor, are used, the framing is prone to rot and decay, compromising the integrity of the finished wall.
The selection of framing materials and techniques significantly influences the overall performance of the finished basement. Pressure-treated lumber for the bottom plate, where it contacts the concrete floor, is standard practice to mitigate moisture wicking. The spacing of studs, typically 16 or 24 inches on center, must comply with building codes and accommodate the chosen wall finish. Furthermore, proper attachment to the concrete block foundation is essential. Methods include using concrete fasteners to secure the framing to the wall, ensuring that the framing remains securely anchored. The integration of insulation within the framing cavity also contributes to the thermal performance of the basement, enhancing energy efficiency and comfort. For instance, a common approach involves installing fiberglass batts or spray foam insulation between the studs, creating a thermal barrier against heat loss or gain.
In summary, framing is an indispensable element in finishing concrete block basement walls. It provides the structural foundation for interior finishes, facilitates insulation, and contributes to the overall stability and longevity of the finished space. Challenges arise from improper material selection, inadequate attachment to the concrete block, and non-compliance with building codes. A thorough understanding of framing principles and best practices is therefore essential for a successful and durable basement finishing project.
4. Ventilation
In the context of finishing concrete block basement walls, ventilation is a critical factor often underestimated in its importance. It directly influences air quality, moisture control, and the overall habitability of the finished space. Proper ventilation strategies must be integrated into the design and execution of any basement finishing project to mitigate potential problems associated with below-grade environments.
- Moisture Removal and Humidity Control
Basements, by their nature, are prone to higher humidity levels due to groundwater proximity and limited natural airflow. Ventilation systems actively remove excess moisture from the air, preventing condensation on surfaces, which can lead to mold and mildew growth. For instance, installing a dehumidifier with a dedicated exhaust vent can effectively maintain optimal humidity levels, mitigating the risk of moisture-related damage to the finished wall assembly.
- Air Quality Enhancement and Pollutant Reduction
Inadequate ventilation can trap indoor air pollutants, such as radon gas, volatile organic compounds (VOCs) from building materials, and dust mites. Proper ventilation introduces fresh air, diluting these contaminants and improving indoor air quality. Installing an Energy Recovery Ventilator (ERV) can exchange stale indoor air with fresh outdoor air while minimizing energy loss, ensuring a healthier living environment.
- Code Compliance and Building Standards
Many building codes mandate specific ventilation requirements for finished basements to ensure adequate air exchange and occupant health. Compliance with these codes often involves installing exhaust fans in bathrooms and kitchens, as well as providing a means for fresh air intake. Local regulations may dictate the minimum ventilation rates, measured in cubic feet per minute (CFM), necessary for the finished space.
- Prevention of Musty Odors and Stale Air
A lack of ventilation can lead to the accumulation of musty odors and stale air in basements, making the space unpleasant to occupy. Consistent air circulation and exchange prevent the buildup of stagnant air, creating a more comfortable and inviting environment. Employing a combination of passive ventilation strategies, such as operable windows or vents, and active systems, like exhaust fans, can effectively address this issue.
The interplay of these facets underscores the imperative of integrating a comprehensive ventilation strategy when finishing concrete block basement walls. Neglecting this aspect can lead to a host of problems, ranging from structural damage to health concerns, ultimately compromising the value and usability of the finished space. Therefore, careful consideration and implementation of effective ventilation techniques are crucial for a successful and durable outcome.
5. Material Selection
The selection of appropriate materials is paramount when finishing concrete block basement walls. The unique challenges presented by below-grade environments necessitate careful consideration of moisture resistance, durability, and compatibility to ensure a long-lasting and habitable finished space.
- Moisture Resistance of Wall Finishes
Traditional drywall, for example, is highly susceptible to moisture damage and mold growth in damp environments. Utilizing moisture-resistant drywall (often referred to as “green board” or “blue board”) or cement board is crucial. These materials are designed to withstand higher humidity levels and resist water damage, preventing structural degradation and promoting a healthier indoor environment.
- Flooring Material Permeability
The selection of flooring materials also warrants careful consideration of their permeability. Carpeting, for instance, can trap moisture and promote mold growth. Opting for moisture-resistant options such as vinyl plank, tile, or epoxy coatings is recommended. These materials are less porous and easier to clean, minimizing the risk of moisture-related problems.
- Framing Lumber Selection and Treatment
When constructing a framed wall against the concrete block, the choice of lumber and its treatment are vital. Pressure-treated lumber should be used for the bottom plate, which comes into direct contact with the concrete floor. This prevents moisture wicking and protects the lumber from rot and decay, ensuring the structural integrity of the framed wall over time. Untreated lumber is highly susceptible to moisture damage and should be avoided in basement applications.
- Insulation Material Properties
Insulation materials vary significantly in their moisture resistance and thermal performance. Closed-cell spray foam insulation, for example, provides a high R-value and acts as a vapor barrier, preventing moisture from penetrating the wall assembly. Fiberglass batt insulation, while cost-effective, is less resistant to moisture and may require a separate vapor barrier to prevent moisture condensation within the wall cavity. The selection of insulation should be based on the specific moisture conditions and thermal requirements of the basement environment.
These considerations underscore the critical link between material selection and the success of finishing concrete block basement walls. Choosing appropriate materials that are resistant to moisture, durable, and compatible with the below-grade environment is essential for creating a habitable and long-lasting finished space. Failure to prioritize material selection can lead to costly repairs, health hazards, and a diminished quality of life.
6. Code Compliance
Adherence to local and national building codes is not merely a formality; it is a fundamental requirement for ensuring the safety, structural integrity, and habitability of any project involving finishing concrete block basement walls. Failure to comply can result in costly rework, legal penalties, and, most importantly, compromised safety for occupants.
- Egress Requirements
Building codes typically stipulate specific egress requirements for finished basements, including the presence of emergency escape and rescue openings (EEROs) in each habitable room. These openings must meet minimum size and accessibility standards to allow occupants to safely exit the basement in the event of a fire or other emergency. For example, an EERO might require a window with a minimum openable area and a sill height no more than 44 inches above the floor. Neglecting these requirements can render the basement uninhabitable and pose a significant safety risk.
- Fire Safety Standards
Building codes address fire safety through regulations on fire-resistant construction materials, smoke detectors, and fire separation requirements. Finished basements often require a one-hour fire-resistance rating for walls and ceilings separating them from the rest of the house. Smoke detectors are mandatory in each sleeping room and on every level of the house, including the basement. Furthermore, codes may require specific fire-stopping measures to prevent the spread of fire through concealed spaces within the wall assembly. Non-compliance can jeopardize the safety of occupants and increase the risk of property damage.
- Structural Requirements
Building codes dictate minimum structural requirements for finished basements to ensure their stability and resistance to loads. This includes regulations on foundation wall reinforcement, floor joist sizing, and support column spacing. For example, codes may specify the minimum thickness and reinforcement requirements for concrete block walls to withstand lateral soil pressure. Failure to meet these structural requirements can lead to foundation cracks, wall instability, and even collapse, posing a serious threat to the safety of occupants.
- Electrical and Plumbing Codes
Electrical and plumbing codes govern the safe installation of electrical wiring and plumbing systems within finished basements. These codes address issues such as grounding, GFCI protection in wet locations, proper pipe sizing, and backflow prevention. For instance, codes typically require GFCI protection for all electrical outlets located within six feet of a water source. Non-compliance with electrical and plumbing codes can result in electric shock, fire hazards, water damage, and health risks due to contaminated water.
Therefore, rigorous adherence to building codes is not an optional consideration, but an essential component of finishing concrete block basement walls. Compliance ensures occupant safety, structural integrity, and the long-term habitability of the finished space. Consulting with local building officials and qualified contractors is strongly advised to ensure that all code requirements are met throughout the project.
Frequently Asked Questions About Finishing Concrete Block Basement Walls
The following questions address common concerns and misconceptions regarding the process of finishing concrete block basement walls, offering clarity and guidance based on established building practices.
Question 1: Is waterproofing truly necessary, even if there are no visible leaks?
Yes. Concrete blocks are porous and allow moisture vapor transmission. Waterproofing mitigates moisture ingress, preventing mold growth and structural damage, regardless of apparent leaks.
Question 2: Can I simply paint the concrete block walls and consider the project finished?
Painting alone is insufficient. While paint can improve aesthetics, it does not provide adequate insulation or waterproofing. A comprehensive finishing approach addresses these critical aspects for a habitable space.
Question 3: What type of insulation is best suited for basement walls?
Rigid foam insulation, particularly closed-cell varieties, is often recommended. It provides a high R-value, acts as a vapor retarder, and resists moisture absorption, making it ideal for below-grade applications.
Question 4: Does framing always require pressure-treated lumber?
Pressure-treated lumber is essential for the bottom plate of the framing, where it contacts the concrete floor. This prevents moisture wicking and protects against rot and decay, ensuring the structural integrity of the wall.
Question 5: How important is ventilation in a finished basement?
Ventilation is critical for maintaining air quality and preventing moisture buildup. Proper ventilation reduces humidity, dilutes pollutants, and prevents musty odors, creating a healthier and more comfortable living environment.
Question 6: Are building codes strictly enforced for basement finishing projects?
Building codes are enforced to ensure safety and structural integrity. Compliance is mandatory and typically involves obtaining permits and inspections to verify adherence to established standards.
These questions highlight essential considerations for ensuring a successful and durable outcome when finishing concrete block basement walls. A comprehensive approach encompassing waterproofing, insulation, framing, ventilation, appropriate material selection, and code compliance is paramount.
The subsequent article section will discuss the long-term maintenance considerations necessary to preserve the integrity of the finished basement space.
Concluding Remarks on Subterranean Improvement
This article has explored the multifaceted aspects of finishing concrete block basement walls, emphasizing the critical roles of waterproofing, insulation, framing, ventilation, material selection, and code compliance. Successful execution demands a comprehensive understanding of these elements to mitigate inherent risks associated with below-grade environments.
Investing in these crucial steps ensures not only an aesthetically pleasing transformation but also the creation of a durable, healthy, and habitable living space. Thoughtful planning and meticulous execution are paramount to realizing the full potential of this endeavor, safeguarding against future complications and maximizing the long-term value of the property.


