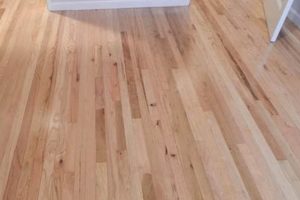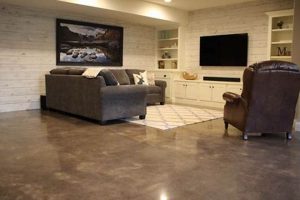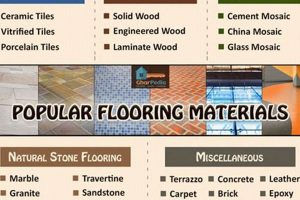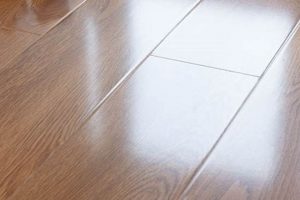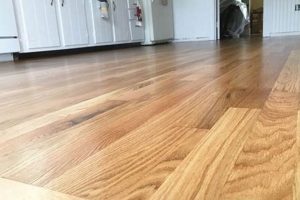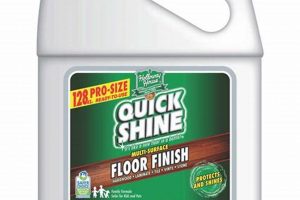Completing the lower level flooring transforms an unfinished space into a functional and aesthetically pleasing area. This process involves selecting appropriate materials, preparing the subfloor, and installing the chosen surface covering to create a comfortable and durable environment suitable for various uses, such as recreation, living, or storage.
A finished lower level floor provides increased property value, expanded living area, and improved comfort by mitigating moisture and temperature fluctuations. Historically, earthen or concrete was the standard, but advancements in materials and techniques now allow for warmer, more inviting spaces, crucial for maximizing a homes potential and usability.
The subsequent sections will detail subfloor preparation, moisture mitigation strategies, material selection criteria, and installation techniques necessary for achieving a professionally completed lower level floor.
Essential Guidance for Lower Level Flooring Completion
Effective execution of lower level floor finishing requires careful planning and adherence to established best practices. The following points offer crucial guidance for achieving optimal results.
Tip 1: Conduct a Thorough Moisture Assessment: Prior to commencing any work, evaluate the existing subfloor for moisture presence. Implement appropriate waterproofing measures if elevated moisture levels are detected. Failure to do so can lead to mold growth and flooring degradation.
Tip 2: Prioritize Subfloor Preparation: Ensure the existing concrete slab is level, clean, and free of debris. Repair any cracks or imperfections to create a stable base for the new floor. Self-leveling compounds may be necessary to achieve a perfectly even surface.
Tip 3: Select Moisture-Resistant Materials: Opt for flooring materials specifically designed for below-grade applications. Engineered wood, luxury vinyl plank (LVP), or tile are generally superior choices compared to solid hardwood, which is susceptible to moisture damage.
Tip 4: Consider Thermal Insulation: Incorporate an underlayment with thermal insulation properties. This will help to regulate floor temperature and increase comfort, especially during colder months. Closed-cell foam is a suitable option.
Tip 5: Adhere to Manufacturer’s Installation Guidelines: Strictly follow the manufacturer’s instructions for the chosen flooring material. This will ensure proper installation and maintain the validity of any warranties.
Tip 6: Account for Door Clearances: Prior to installation, verify that the addition of new flooring will not impede the operation of doors. Trimming doors may be necessary to ensure adequate clearance.
Tip 7: Plan for Expansion and Contraction: Allow for expansion gaps around the perimeter of the room to accommodate natural movement of the flooring due to temperature and humidity fluctuations. Covering these gaps with baseboards provides a finished appearance.
Following these recommendations increases the likelihood of a successful and long-lasting lower level floor installation, resulting in a comfortable and functional living space.
The next stage involves discussing potential flooring options and their respective advantages and disadvantages.
1. Moisture Mitigation
The success of finishing a lower level floor is inextricably linked to effective moisture mitigation. Below-grade environments are inherently susceptible to moisture intrusion from various sources, including groundwater seepage, condensation, and hydrostatic pressure. If left unaddressed, this moisture can permeate flooring materials, leading to structural damage, mold growth, and unhealthy indoor air quality. Therefore, moisture mitigation is not merely a preparatory step but a fundamental requirement for any successful lower level floor finishing project. Consider a scenario where a homeowner installs carpet directly onto a concrete slab without addressing existing moisture issues. Within months, the carpet may become damp, emit a musty odor, and exhibit signs of mold infestation, necessitating costly remediation and replacement.
Several proven techniques effectively address moisture issues prior to flooring installation. Applying a waterproof membrane or sealant to the concrete slab creates a barrier against moisture migration. Installing a subfloor system with an air gap allows for ventilation and evaporation. Addressing any existing drainage issues around the foundation further reduces the risk of water intrusion. In situations with high moisture levels, a dehumidifier may be necessary to maintain a dry environment post-installation. For instance, utilizing a dimple membrane system followed by a layer of rigid foam insulation can provide both moisture protection and thermal insulation, creating a more comfortable and energy-efficient space.
In conclusion, integrating comprehensive moisture mitigation strategies into the process of finishing a lower level floor is essential for long-term durability, health, and value. Neglecting this crucial step can lead to costly repairs and potential health hazards, underscoring the importance of prioritizing moisture control throughout the entire project. The subsequent stages of floor finishing, such as material selection and installation, rely on a properly mitigated environment to ensure lasting success.
2. Subfloor Preparation
Effective lower level floor finishing hinges significantly on proper subfloor preparation. The subfloor, typically concrete in lower level construction, serves as the foundation for the finished floor. Its condition directly impacts the longevity, stability, and aesthetic appeal of the final result. Inadequate subfloor preparation can lead to a cascade of problems, including uneven flooring surfaces, premature wear and tear, and compromised moisture resistance. For example, if a concrete subfloor has significant cracks or unevenness, installing luxury vinyl plank (LVP) directly on top will likely result in the LVP conforming to the imperfections, creating an uneven and unsightly surface. Furthermore, these imperfections can place undue stress on the LVP, potentially causing it to crack or delaminate over time.
The process of subfloor preparation generally involves several key steps. First, a thorough cleaning is essential to remove any dirt, debris, or adhesive residue. Next, any cracks or imperfections should be repaired using appropriate patching compounds. Self-leveling compounds may be necessary to create a perfectly level surface, particularly if the existing subfloor has significant undulations. Moisture testing is also a crucial component, as elevated moisture levels can compromise the integrity of the flooring material and foster mold growth. Addressing any moisture issues with appropriate waterproofing or vapor barriers is paramount before proceeding with the flooring installation. Imagine attempting to install tile over a subfloor that is not adequately leveled; the resulting tile installation will be uneven, aesthetically unappealing, and prone to cracking under pressure.
In summation, meticulous subfloor preparation is a non-negotiable aspect of achieving a successful and durable lower level floor finish. Addressing imperfections, ensuring proper leveling, and mitigating moisture issues are essential steps that directly impact the quality and longevity of the finished floor. Neglecting these steps not only compromises the aesthetic appeal of the space but can also lead to costly repairs and replacements in the long run. The time and effort invested in thorough subfloor preparation represent a wise investment in the overall success of the project. The next consideration is choosing the proper material.
3. Material Selection
Appropriate material selection is paramount to successfully completing a lower level floor. The inherent characteristics of below-grade environments necessitate flooring materials that can withstand moisture, temperature fluctuations, and potential impact. The selection process directly affects the floor’s durability, maintenance requirements, and overall aesthetic appeal. Inadequate material selection results in premature failure, costly repairs, and compromised indoor air quality. A case in point involves installing solid hardwood flooring in a lower level without a proper moisture barrier. The hardwood will absorb moisture from the concrete slab, leading to warping, cupping, and eventual rot. Conversely, selecting a moisture-resistant material like luxury vinyl plank (LVP) or epoxy ensures longevity and minimizes the risk of moisture-related issues.
Various factors influence optimal material choices. Concrete subfloor moisture levels, intended use of the finished space, budget constraints, and desired aesthetic should all be considered. Engineered wood flooring, while offering the appearance of hardwood, provides increased moisture resistance compared to solid hardwood. Tile and stone offer exceptional durability and water resistance, making them suitable for areas prone to spills or high humidity. Epoxy coatings provide a seamless and waterproof finish, ideal for workshops or utility areas. The decision-making process should involve careful evaluation of each material’s properties, cost-effectiveness, and suitability for the specific lower level environment. For instance, choosing carpet in a lower level prone to flooding is imprudent, as it will readily absorb water, leading to mold growth and requiring replacement.
In conclusion, thoughtful material selection is indispensable for a successful lower level floor completion. Prioritizing moisture resistance, durability, and suitability for the intended use is crucial for maximizing the floor’s lifespan and minimizing maintenance requirements. Overlooking this critical step can lead to significant financial burdens and health hazards. By carefully considering the unique challenges of below-grade environments and selecting appropriate flooring materials, homeowners can create a comfortable, durable, and aesthetically pleasing lower level space. Further considerations involve Insulation.
4. Insulation
The integration of insulation is a critical component of completing a lower level floor. The primary purpose of insulation is to mitigate heat loss, maintain consistent temperatures, and reduce energy consumption. In below-grade environments, where temperatures tend to be lower and humidity levels higher than in above-ground spaces, effective insulation is essential for creating a comfortable and habitable living area. The absence of adequate insulation can lead to cold floors, increased heating costs, and the potential for condensation, fostering mold growth and compromising indoor air quality. For example, a lower level floor lacking insulation can feel significantly colder than the rest of the house during winter months, rendering the space unusable or requiring increased energy expenditure to maintain a comfortable temperature.
Effective insulation strategies for lower level floors involve several options, including rigid foam insulation, spray foam insulation, and fiberglass batts. Rigid foam insulation, often installed directly against the concrete subfloor, provides a thermal barrier and resists moisture absorption. Spray foam insulation offers excellent air sealing properties and can fill irregular spaces effectively. Fiberglass batts, while less resistant to moisture, can be used in conjunction with a vapor barrier to provide adequate insulation. The choice of insulation material depends on factors such as budget, climate, and the specific characteristics of the lower level. Properly installed insulation not only improves thermal comfort but also contributes to sound dampening, reducing noise transmission between floors. A well-insulated lower level floor can significantly decrease energy bills by minimizing heat loss during winter and preventing heat gain during summer.
In summary, insulation is an indispensable element of a properly finished lower level floor. It plays a vital role in maintaining comfortable temperatures, reducing energy costs, and preventing moisture-related problems. By selecting appropriate insulation materials and adhering to best practices during installation, homeowners can create a more functional and energy-efficient living space. Overlooking insulation during the floor finishing process can result in significant long-term costs and health concerns. Following insulation, proper installation techniques should be considered.
5. Installation
Installation represents the culminating stage in completing a lower level floor. The effectiveness of prior steps moisture mitigation, subfloor preparation, and material selection is realized through proper installation techniques. Deficient execution at this juncture negates the benefits of previous efforts, potentially leading to premature failure and requiring costly remediation. For instance, if luxury vinyl tiles are not accurately aligned and securely adhered to a prepared subfloor, the resulting surface will exhibit visible seams, creating an aesthetically unappealing finish and compromising the floor’s structural integrity. Furthermore, improperly installed flooring can present tripping hazards and compromise the long-term durability of the materials.
The specifics of installation vary according to the selected flooring material and its associated installation guidelines. Adhering strictly to the manufacturer’s recommendations regarding adhesives, fasteners, expansion gaps, and curing times is crucial. Different materials necessitate different installation methods. For example, ceramic tile requires the application of thin-set mortar and precise grout application, while laminate flooring often utilizes a click-lock system. Failure to follow these instructions can result in structural instability, moisture intrusion, and voided warranties. A common misstep is neglecting to account for expansion gaps around the perimeter of the room. Temperature and humidity fluctuations can cause flooring materials to expand and contract, and insufficient expansion space can lead to buckling or cracking.
The success of lower level floor installation is contingent upon meticulous attention to detail and adherence to established best practices. Proficiency in measuring, cutting, and securing flooring materials is essential. The investment in proper tools and materials, combined with a thorough understanding of the manufacturer’s guidelines, significantly increases the likelihood of a successful and long-lasting floor finish. Poor execution, regardless of the quality of materials used, ultimately diminishes the value and usability of the space. This final step is key to the success of how to finish basement floor, and that the next consideration is code compliance.
6. Code Compliance
Adherence to local building codes is a mandatory aspect of completing a lower level floor. These regulations establish minimum standards for safety, structural integrity, and habitability, ensuring that finished spaces meet essential requirements for occupant well-being and property value. Ignoring code requirements can result in legal penalties, invalidate insurance coverage, and compromise the safety of the dwelling.
- Egress Requirements
Building codes typically stipulate specific egress requirements for finished lower levels, often mandating a minimum of two escape routes. This may include a doorway leading to the exterior or an operable egress window of a specified size to facilitate emergency escape. Failure to meet these requirements can prevent occupancy permits and pose significant safety risks in the event of a fire or other emergency.
- Ceiling Height Regulations
Minimum ceiling height requirements exist to ensure adequate headroom and a habitable environment. Most jurisdictions require a finished ceiling height of at least seven feet in habitable areas. Lower levels failing to meet this threshold may not be legally considered living space, impacting property value and permissible use.
- Electrical and Plumbing Standards
Electrical and plumbing installations in finished lower levels must comply with stringent safety codes. Ground fault circuit interrupters (GFCIs) are typically required in areas prone to moisture, and all wiring must be properly grounded and protected. Plumbing installations must adhere to regulations regarding pipe sizing, drainage, and venting. Non-compliant installations can create fire hazards and water damage risks.
- Fire Safety Measures
Building codes often mandate specific fire safety measures in finished lower levels, including smoke detectors, fire-resistant construction materials, and adequate fire separation between the lower level and the rest of the house. These measures aim to provide early warning of fires, slow the spread of flames, and allow occupants sufficient time to evacuate safely. Neglecting these requirements can significantly increase the risk of fire-related injuries and property damage.
Compliance with all applicable building codes is an indispensable element of successfully completing a lower level floor. Meeting these requirements ensures the safety, legality, and long-term value of the finished space, while safeguarding the well-being of its occupants. Engaging qualified professionals familiar with local code requirements is highly recommended to ensure adherence to all relevant regulations, thereby mitigating potential risks and ensuring a successful project outcome for how to finish basement floor.
Frequently Asked Questions
The following questions address common concerns and misconceptions surrounding the proper completion of lower level floors. The responses aim to provide clear, informative guidance for homeowners and contractors.
Question 1: Is a vapor barrier always necessary when finishing a lower level floor?
The necessity of a vapor barrier depends on the specific site conditions and flooring materials. A vapor barrier is typically recommended when the concrete slab is in direct contact with the ground and susceptible to moisture migration. However, certain flooring materials, such as some types of luxury vinyl plank, may incorporate an integrated vapor barrier, negating the need for a separate application. A professional assessment is crucial to determine the appropriate course of action.
Question 2: Can solid hardwood flooring be installed in a lower level?
Installing solid hardwood flooring in a lower level is generally discouraged due to its susceptibility to moisture damage. Below-grade environments typically exhibit higher humidity levels than above-ground spaces, increasing the risk of warping, cupping, and rot in solid hardwood. Engineered wood flooring, which offers greater moisture resistance, represents a more suitable alternative.
Question 3: What is the best way to level an uneven concrete subfloor?
An uneven concrete subfloor can be leveled using self-leveling compounds. These cement-based mixtures are poured onto the existing subfloor and allowed to spread and harden, creating a smooth and level surface suitable for flooring installation. Proper preparation, including cleaning and priming the subfloor, is essential for achieving optimal results.
Question 4: Are permits required for finishing a lower level floor?
Permit requirements vary depending on local building codes. Generally, any structural alterations or additions to a dwelling necessitate a permit. Finishing a lower level floor may trigger permit requirements related to electrical work, plumbing, and egress. Contacting the local building department is crucial to determine the specific permit requirements for the project.
Question 5: How can mold growth be prevented in a finished lower level?
Preventing mold growth requires effective moisture control. Addressing any sources of water intrusion, such as foundation leaks or poor drainage, is paramount. Installing a vapor barrier, ensuring proper ventilation, and using moisture-resistant flooring materials can further minimize the risk of mold growth. Regular inspection and maintenance are also essential.
Question 6: Is it necessary to insulate a lower level floor?
Insulating a lower level floor is highly recommended to improve thermal comfort and reduce energy costs. Insulation helps to maintain consistent temperatures and prevent heat loss, making the space more habitable, especially during colder months. Various insulation options are available, including rigid foam, spray foam, and fiberglass batts.
Proper lower level floor finishing hinges on a meticulous approach, encompassing thorough planning, meticulous execution, and adherence to best practices. Addressing these FAQs can reduce risks and help with How to finish basement floor, for a result that brings comfort, security and peace of mind.
Concluding Remarks on Lower Level Floor Completion
This exploration of how to finish basement floor has underscored the critical importance of moisture mitigation, subfloor preparation, appropriate material selection, insulation, installation best practices, and adherence to local building codes. Diligence in each of these areas is paramount to achieving a durable, safe, and aesthetically pleasing finished space. Neglecting any of these factors can result in significant financial burdens, health hazards, and compromised structural integrity.
The information presented herein serves as a foundational guide for homeowners and professionals undertaking lower level floor finishing projects. A commitment to thorough planning, precise execution, and informed decision-making will yield a space that enhances property value, expands living area, and provides a comfortable and functional environment for years to come. The pursuit of knowledge and application of best practices remains the cornerstone of successful project completion.


