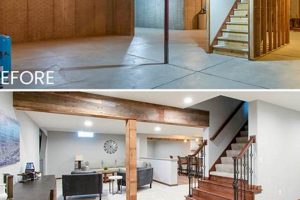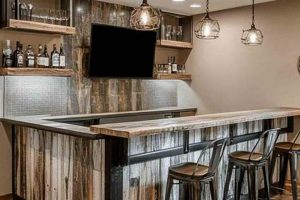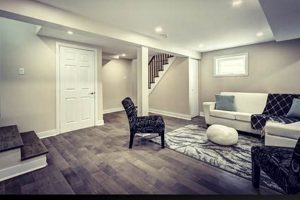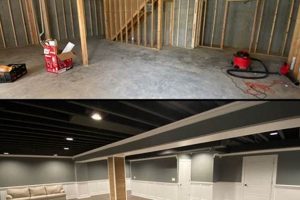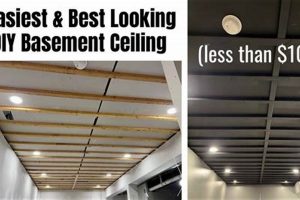A lower level of a house qualifies as complete when it incorporates permanent flooring, walls, and a ceiling. These elements transform what was once primarily a utility or storage space into a habitable area. Examples include spaces with drywall, carpeting, and recessed lighting, effectively creating extra living space within a residence.
Completion of a basement enhances property value by adding usable square footage. This addition can provide benefits such as increased living area, recreational space, or even an additional bedroom or home office. Historically, completing these spaces became popular as a cost-effective means of expanding a home’s functionality without the expense of building an addition.
The following sections will delve into the specific requirements and considerations for achieving this type of home improvement, including building codes, material choices, and potential return on investment.
Completion Strategies for Lower Levels
Careful planning and execution are crucial when improving a lower level. The following strategies provide guidance for a successful project, ensuring compliance and maximizing value.
Tip 1: Assess Local Building Codes: Prior to commencing work, it is imperative to consult local building codes and regulations. These codes dictate requirements for egress windows, ceiling height, and fire safety, ensuring the completed space meets safety standards and legal requirements.
Tip 2: Address Moisture Control: Basements are susceptible to moisture. Install a proper vapor barrier and consider a dehumidifier to prevent mold growth and maintain air quality. Waterproofing measures, such as exterior sealing, are critical for long-term protection.
Tip 3: Plan for Adequate Insulation: Proper insulation is essential for maintaining comfortable temperatures and reducing energy costs. Insulate walls and ceilings with appropriate materials, such as fiberglass batts or spray foam, to create a thermally efficient environment.
Tip 4: Consider Egress Options: Ensuring safe exit in case of emergency is paramount. Install an egress window or door that meets local building codes, providing a direct escape route to the outside. This is particularly important if the area includes sleeping quarters.
Tip 5: Choose Durable Flooring: Select flooring materials that are resistant to moisture and wear. Options include tile, laminate, or engineered wood. Avoid carpet in areas prone to dampness.
Tip 6: Optimize Lighting Design: Adequate lighting is crucial for creating a pleasant and functional space. Combine recessed lighting with task lighting and ambient lighting to achieve a well-lit and inviting environment.
Tip 7: Verify Ceiling Height: Ensure that the ceiling height meets local code requirements for habitable spaces. If the existing height is insufficient, alternative construction methods may be required to achieve the necessary clearance.
Implementing these strategies during the transformation of an unfinished lower level maximizes its functionality, safety, and value. By adhering to building codes and addressing potential issues proactively, the resulting space provides a valuable extension of the living area.
The subsequent sections will further explore specific design choices and construction techniques for maximizing the potential of this area.
1. Habitable living space
The designation of a lower level as a complete area is intrinsically linked to its capacity to function as habitable living space. This concept extends beyond mere presence; it encompasses the ability to comfortably and safely support routine activities, such as relaxation, recreation, work, or even sleeping. A basement lacking the basic amenities and characteristics that make it conducive to such activities cannot be legitimately classified as an area in good order. For example, a space with unfinished concrete floors, exposed insulation, and inadequate lighting would not meet the definition of habitable, irrespective of its square footage. Conversely, an area incorporating finished walls, appropriate flooring, adequate lighting and ventilation, and functional layouts becomes a usable extension of the home.
The requirements for habitable living space within a complete area are often dictated by local building codes. These codes specify minimum standards for ceiling height, ventilation, natural light (or equivalent artificial lighting), and emergency egress. Failure to meet these standards not only compromises the comfort and safety of the occupants but can also render the space legally uninhabitable and affect the property’s assessed value. Furthermore, constructing an area deemed unsafe for residency may introduce legal repercussions or liabilities. For instance, failing to install an egress window in a room used as a bedroom violates many building codes, endangering occupants and potentially leading to legal action in the event of an emergency.
In summary, the concept of habitable living space forms a cornerstone of the criteria for judging a basement as completed. It goes beyond aesthetics and encompasses fundamental safety and functionality standards. Meeting these standards not only increases the value of a property but, more importantly, ensures the well-being of its occupants. Understanding the practical significance of these requirements is crucial for any homeowner considering such a project. Ignoring this aspect leads to areas that fail in safety and design for its functionality.
2. Permanent structural elements
The designation of a space as complete necessitates the incorporation of permanent structural elements. These elements, including finished walls, ceilings, and flooring, are fundamental to transforming a utility area into a habitable extension of the home. Their absence would relegate the space to an unfinished state, unsuitable for consistent living and often non-compliant with building codes.
The presence of these permanent features provides structural integrity, defines the space’s intended use, and enhances its aesthetic appeal. For example, framed and drywalled walls delineate individual rooms, creating distinct areas for different functions. A finished ceiling, whether drywall or drop ceiling, conceals mechanical systems and improves acoustics and light distribution. Durable flooring, such as tile or laminate, provides a stable and comfortable surface for walking and reduces moisture infiltration. These elements, when properly installed, contribute to the overall stability, safety, and comfort of the space.
Consequently, a basement lacking permanent structural elements falls short of completion standards. Without these features, the space is susceptible to moisture damage, temperature fluctuations, and safety hazards. Understanding the role of permanent structural elements is crucial for homeowners planning a completion project or for evaluating the status of an existing area. Properly incorporating these components ensures compliance with regulations and maximizes the usability and value of the property.
3. Code-compliant egress
Code-compliant egress is a critical consideration when determining if a lower level of a house meets the standards of a completion. Egress refers to a safe and unobstructed path of exit from a building, essential for occupant safety in the event of an emergency, such as a fire. Building codes mandate specific requirements for egress in finished areas, primarily those used for living purposes. These requirements directly impact what features must be present for a basement to be legally and practically considered complete.
- Emergency Escape Windows
One of the primary components of code-compliant egress is the presence of emergency escape windows, particularly in areas used as bedrooms. These windows must meet minimum size requirements, allowing for easy exit by occupants and entry by emergency personnel. For example, the International Residential Code (IRC) specifies minimum dimensions for the window opening and sill height. These windows ensure that occupants have a readily available escape route, directly influencing whether the space qualifies as a safe, completed living area.
- Egress Doors
In some cases, a direct exit door to the outside serves as the primary means of egress. This door must be readily accessible and meet specific requirements for width and height. For instance, the door must swing open easily without the need for special knowledge or tools. This is particularly relevant if the area includes sleeping quarters or is intended for regular use by occupants, ensuring a clear and unobstructed escape route.
- Egress Path Obstructions
Building codes also address potential obstructions along the egress path. This includes ensuring that hallways and stairwells leading to an exit are free from clutter and meet minimum width requirements. For example, a narrow hallway filled with storage boxes would impede the ability of occupants to evacuate quickly and safely. Maintaining a clear egress path is essential for meeting completion standards and ensuring occupant safety.
- Fire-Rated Separations
Depending on local codes, fire-rated separations may be required between the completed basement and the rest of the house. This can include fire-rated drywall on the ceiling or walls to slow the spread of fire and provide additional time for occupants to escape. Such separations, although not directly part of the egress path, contribute to overall safety and may be a necessary component for a lower level to be deemed complete.
The presence of code-compliant egress features is non-negotiable for a basement to be recognized as habitable space. These features, from emergency escape windows to clear egress paths, are designed to protect occupants and ensure their safety in the event of an emergency. Compliance with egress requirements is not only a legal obligation but also a fundamental aspect of determining the status and functionality of a developed lower-level space.
4. Effective Moisture Control
Maintaining a dry environment in a lower level is paramount for its qualification as completed. Without adequate mitigation of moisture, a basement, regardless of aesthetic enhancements, is unsuitable for sustained human habitation and fails to meet the criteria for completion.
- Vapor Barriers and Moisture Barriers
Installation of vapor and moisture barriers is fundamental to prevent moisture migration through walls and floors. These barriers, typically polyethylene sheeting or specialized paint coatings, impede water vapor from penetrating the finished surfaces, mitigating the risk of mold growth and structural damage. Incomplete or improperly installed barriers compromise the integrity of the space, disqualifying it from being considered fully improved.
- Sump Pumps and Drainage Systems
Sump pumps and drainage systems are crucial in basements prone to water accumulation. Sump pumps actively remove groundwater that seeps into the area, while perimeter drainage systems channel water away from the foundation. The absence of these systems in regions with high water tables renders the space vulnerable to flooding, negating any attempts at completion.
- Dehumidification Strategies
Implementing dehumidification strategies helps maintain a low humidity level. Dehumidifiers actively remove moisture from the air, preventing condensation and inhibiting mold growth. Inadequate ventilation coupled with high humidity creates an environment unsuitable for habitation, thus, rendering it uncomplete.
- Foundation Waterproofing
Exterior foundation waterproofing provides a robust defense against water intrusion. This involves applying a waterproof membrane to the exterior of the foundation walls and installing a drainage system to direct water away from the building. Without proper foundation waterproofing, the basement remains susceptible to water damage, regardless of interior finishes, hindering its classification as a developed space.
Effective moisture control is not merely a desirable feature, but a fundamental requirement for defining a lower level as completed. The failure to adequately address potential moisture issues undermines the habitability and structural integrity of the space, preventing it from meeting the established criteria for classification as a living area.
5. Adequate lighting/HVAC
Adequate lighting and HVAC (Heating, Ventilation, and Air Conditioning) systems are indispensable elements in determining whether a lower level meets the requirements for designation as complete. These systems directly impact the habitability and usability of the space, ensuring both comfort and safety for occupants. Insufficient lighting creates an environment that is not only unpleasant but potentially hazardous, while inadequate HVAC systems result in temperature extremes and poor air quality, rendering the space unsuitable for extended occupancy.
Consider a scenario where a basement is fitted with drywall, flooring, and furnishings, but lacks sufficient lighting. The resulting dimness can lead to eye strain, fatigue, and an overall sense of unease, negating the benefits of the other improvements. Similarly, a basement without proper ventilation can accumulate stale air and moisture, fostering mold growth and compromising air quality, even if heating and cooling systems are present. In contrast, a basement with strategically placed lighting fixtures and an efficient HVAC system provides a comfortable and healthy living environment, supporting activities such as working, relaxing, or sleeping. The implementation of these systems is often dictated by local building codes, which specify minimum requirements for light levels and ventilation rates to ensure occupant well-being.
In summary, proper lighting and HVAC systems are not merely optional enhancements; they are fundamental components that directly influence whether a basement qualifies as a developed living area. These systems contribute to the overall comfort, safety, and usability of the space, ensuring it meets the standards for habitability. Understanding their importance is essential for homeowners seeking to increase the value and functionality of their homes while adhering to regulatory requirements.
Frequently Asked Questions
The following addresses common queries regarding the elements that define a “what is considered a finished basement”, providing clarity on requirements and considerations.
Question 1: Does simply adding flooring constitute a completed area?
No, flooring is only one component. A complete space typically includes finished walls, a ceiling, and adherence to local building codes.
Question 2: Is a permit required to finish an unfinished lower level?
In most jurisdictions, a permit is required for structural alterations and additions, including finishing a basement. Consult local building departments for specifics.
Question 3: What constitutes a legal egress window in a sleeping area?
Egress windows must meet minimum size requirements for the opening and sill height, as specified in local building codes, allowing for emergency exit.
Question 4: Is moisture control essential in a completed area?
Yes, effective moisture control, including vapor barriers and dehumidification, is critical to prevent mold growth and maintain air quality.
Question 5: How does completion affect property taxes?
Adding living space typically increases the assessed value of the property, resulting in higher property taxes. Consult local tax assessors for accurate information.
Question 6: Is insulation a necessary component of completion?
Yes, adequate insulation is essential for maintaining comfortable temperatures and reducing energy costs, making it a standard component of a complete area.
Understanding these considerations is paramount for homeowners considering a completion project. Adhering to building codes and addressing potential issues ensures a safe and valuable addition to the property.
The subsequent sections will delve into specific design choices and construction techniques for maximizing the potential of this area.
Final Thoughts on Completion Standards
This exploration of what is considered a finished basement underscores the multifaceted nature of the designation. Key elements encompass habitable living space, permanent structural components, code-compliant egress, effective moisture control, and adequate lighting/HVAC systems. Meeting these criteria transforms a lower level from a mere storage area into a valuable and functional extension of the home.
Homeowners contemplating such a project should carefully consider the implications of building codes, potential costs, and long-term maintenance. Ensuring strict adherence to safety standards and prioritizing proper construction techniques not only maximizes the value of the property but also safeguards the well-being of its occupants. Careful execution guarantees compliance with local regulations and optimizes the functionality and value of what is considered a finished basement.


