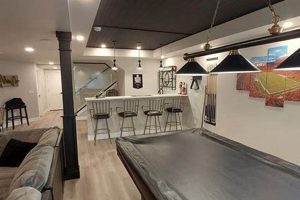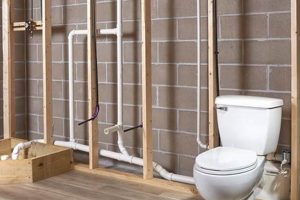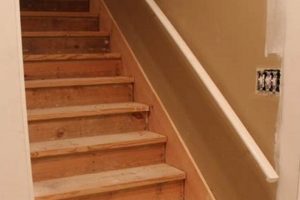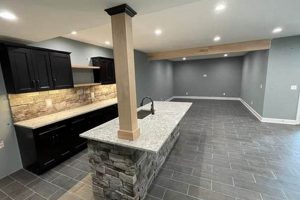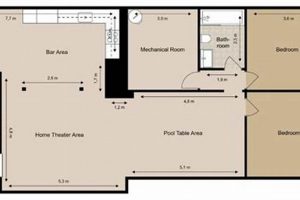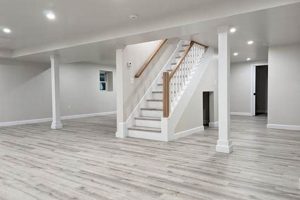The concept under consideration pertains to strategies and approaches for transforming an unfinished lower level into a functional and aesthetically pleasing living space. This involves employing contemporary design principles, materials, and construction techniques to maximize usability and visual appeal. As an illustration, this may encompass the integration of open floor plans, recessed lighting, neutral color palettes, and multi-purpose furnishings.
Optimizing subterranean areas offers significant advantages, including increased living space, enhanced property value, and versatile accommodation options. Historically, these spaces were often relegated to storage or utility functions. However, current trends emphasize maximizing the potential of these areas to create environments suitable for recreation, entertainment, work, or additional residential capacity. This transformation contributes to a more comfortable and functional home environment.
The subsequent sections will detail specific design elements, material selections, and organizational strategies relevant to the effective execution of these lower-level renovation projects. Considerations for lighting, moisture control, and zoning regulations will also be addressed.
Essential Considerations for Lower-Level Transformations
The following provides critical guidance for achieving a successful transformation of an unfinished lower level into a functional and appealing modern living space. Each point emphasizes practical considerations and evidence-based strategies.
Tip 1: Prioritize Moisture Mitigation: A comprehensive moisture control strategy is paramount. Implement a robust waterproofing system, including a vapor barrier and appropriate drainage solutions, before initiating any finishing work. This prevents mold growth and structural damage.
Tip 2: Optimize Natural and Artificial Lighting: Maximize available natural light through the installation of larger windows or light wells. Supplement with strategically placed recessed lighting, task lighting, and ambient lighting to create a well-lit and inviting environment.
Tip 3: Adhere to Building Codes and Regulations: Ensure all construction and design plans comply with local building codes, including requirements for egress windows, ceiling heights, and fire safety measures. Failure to comply can result in costly rework and legal ramifications.
Tip 4: Incorporate Soundproofing Materials: Implement soundproofing measures, such as insulation with a high sound transmission class (STC) rating, to minimize noise transmission between levels. This contributes to a more comfortable and private living space.
Tip 5: Select Durable and Moisture-Resistant Materials: Choose flooring, wall coverings, and furniture that are resistant to moisture and mold growth. Consider materials such as engineered wood, tile, or waterproof laminate for flooring, and moisture-resistant drywall for walls.
Tip 6: Plan for Adequate Ventilation: Ensure proper ventilation by installing an efficient HVAC system and exhaust fans in areas prone to moisture, such as bathrooms and laundry rooms. Adequate ventilation helps prevent the buildup of moisture and odors.
Tip 7: Maximize Usable Space with Smart Design: Employ space-saving design strategies, such as built-in storage solutions, multi-functional furniture, and open floor plans, to maximize the functionality and perceived size of the space.
Successfully integrating these considerations will result in a comfortable, durable, and aesthetically pleasing lower-level living area, enhancing the overall value and usability of the property.
The subsequent discussion will explore specific design trends and innovative solutions that can be applied within the framework of these fundamental principles.
1. Open-concept design
Open-concept design is a pivotal component of contemporary subterranean renovation projects. The inherent spatial limitations of lower levels often necessitate strategies that maximize perceived area and functionality. Employing an open layout, characterized by the removal of unnecessary interior walls, fosters a sense of spaciousness often lacking in traditional arrangements. This approach directly contributes to the success of modern renovation efforts by enhancing the usability and aesthetic appeal of the finished space. The implementation of open-concept principles allows for a fluid transition between distinct areas, such as entertainment zones, home offices, and recreational spaces, creating a cohesive and adaptable living environment. For instance, a large lower level can effectively incorporate a home theater, a bar area, and a game room without feeling cramped or segmented.
The application of open-concept design necessitates careful consideration of lighting, acoustics, and spatial zoning. Strategic placement of lighting fixtures, both natural and artificial, is crucial for illuminating the entire area and creating visual interest. Acoustic treatments, such as strategically positioned rugs or sound-dampening panels, can mitigate noise reverberation and improve sound quality. Subdividing the open space into distinct functional zones through the use of furniture arrangements, area rugs, or partial wall partitions allows for a balance between openness and privacy. A practical example of this is the creation of a clearly defined home office area within an open floor plan using a strategically placed bookshelf or a change in flooring material.
In summary, open-concept design fundamentally enhances the functionality and aesthetics of modern subterranean renovation endeavors. By maximizing spatial perception, promoting fluid transitions between areas, and requiring careful consideration of lighting, acoustics, and spatial zoning, this design approach transforms often-underutilized spaces into valuable and versatile living areas. While potential challenges such as noise control and lack of privacy must be addressed, the benefits of increased spaciousness and adaptability are significant. The successful integration of open-concept principles aligns directly with the broader goals of creating modern and functional living spaces.
2. Integrated Lighting Systems
Effective illumination is paramount in modern lower-level renovations. Due to the inherent lack of natural light, meticulously planned and executed lighting systems are not merely an aesthetic consideration but a fundamental requirement for creating a functional and inviting space. The successful transformation hinges on the strategic integration of various lighting technologies to address specific needs and create the desired ambiance.
- Layered Lighting Design
Layered lighting incorporates ambient, task, and accent lighting to provide comprehensive illumination. Ambient lighting establishes the overall light level, task lighting provides focused illumination for specific activities, and accent lighting highlights architectural features or artwork. For instance, recessed lighting can serve as ambient lighting, while under-cabinet lighting enhances task performance in a wet bar area, and track lighting illuminates artwork, creating visual interest and depth.
- Smart Lighting Controls
Smart lighting controls enable automated adjustments based on time of day, occupancy, or user preference. These systems often incorporate dimmers, sensors, and programmable schedules. Implementing smart lighting contributes to energy efficiency by reducing unnecessary consumption and enhances user experience by providing customizable lighting scenarios. Automated dimming can create a relaxed atmosphere for movie viewing, while increased brightness may be automatically activated when motion is detected.
- Color Temperature Management
Color temperature, measured in Kelvin (K), influences the perceived warmth or coolness of light. Warmer temperatures (2700-3000K) create a cozy and inviting atmosphere, while cooler temperatures (4000-5000K) provide a more energizing and focused environment. Varying color temperatures strategically across different zones can define distinct functional areas. For example, warmer tones may be used in a relaxation area, while cooler tones are employed in a home office to promote concentration.
- Efficacy and Sustainability
Modern integrated lighting prioritizes energy efficiency and sustainability. LED lighting offers superior energy efficiency and longer lifespan compared to traditional incandescent or fluorescent options. Incorporating low-voltage LED systems and utilizing renewable energy sources, such as solar panels, for power generation further reduces environmental impact and operational costs. Implementing daylight harvesting strategies, where feasible, can supplement artificial lighting and reduce overall energy consumption.
These integrated lighting strategies collectively contribute to the creation of a functional, aesthetically pleasing, and energy-efficient subterranean living space. The meticulous planning and execution of lighting systems are essential for overcoming the inherent challenges of subterranean environments and transforming them into valuable extensions of the home. Consideration of these facets is critical in realizing the full potential of lower-level renovations.
3. Moisture-resistant materials
The integration of moisture-resistant materials is not merely a desirable attribute but a fundamental necessity in any project involving modern lower-level finishing. Subterranean environments are inherently susceptible to moisture infiltration from various sources, including hydrostatic pressure, condensation, and capillary action. The employment of materials specifically engineered to resist water absorption, mold growth, and structural degradation is, therefore, a prerequisite for a durable and habitable finished area. Failing to address this critical factor can result in extensive damage, compromising the structural integrity of the building and fostering unhealthy living conditions. For instance, utilizing standard drywall in a humid subterranean setting will inevitably lead to moisture absorption, resulting in swelling, cracking, and the proliferation of mold. Conversely, selecting moisture-resistant drywall or cement board mitigates these risks, ensuring the longevity and safety of the finished space.
The practical application of moisture-resistant materials extends beyond wall construction. Flooring choices, such as epoxy coatings or porcelain tiles, offer impermeable surfaces that prevent water damage. The use of closed-cell spray foam insulation not only provides superior thermal insulation but also acts as a moisture barrier, preventing condensation within wall cavities. Similarly, employing pressure-treated lumber for framing structures located near the foundation walls significantly reduces the risk of rot and decay. In wet bar areas or bathrooms, selecting water-resistant cabinetry and plumbing fixtures is paramount for preventing leaks and water damage. The implementation of these strategies, while potentially involving higher initial costs, yields long-term savings by preventing costly repairs and replacements resulting from moisture-related issues.
In summary, the strategic incorporation of moisture-resistant materials is inextricably linked to the success of modern lower-level finishing. Neglecting this crucial aspect undermines the entire project, leading to potential structural damage, health hazards, and financial losses. While challenges may arise in terms of material selection and installation costs, the long-term benefits of enhanced durability, improved indoor air quality, and increased property value far outweigh the initial investment. The prudent application of these materials is, therefore, an indispensable component of any well-executed subterranean renovation.
4. Multi-functional Spaces
The concept of multi-functional spaces is central to successful modern lower-level renovation strategies. Subterranean environments often present spatial constraints that necessitate efficient and adaptable designs. The ability to repurpose a single area for diverse activities maximizes the utility of the finished space, directly addressing the inherent limitations of such environments. An effectively designed multi-functional space can transform a formerly underutilized area into a valuable asset, increasing both the practical utility and the perceived value of the property. For example, a single room might serve as a home office during the day and a guest bedroom at night, facilitated by the incorporation of a Murphy bed or a pull-out sofa. This adaptability is a key characteristic of contemporary design principles applied to lower-level transformations.
Practical implementation of multi-functional design requires careful consideration of spatial organization, furniture selection, and storage solutions. Strategic zoning using furniture arrangements or temporary partitions allows for the delineation of distinct activity areas within a shared space. The selection of furniture that can serve multiple purposes, such as storage ottomans or convertible tables, optimizes space utilization. Integrated storage solutions, including built-in shelving and hidden compartments, minimize clutter and maintain the functionality of the space. Furthermore, considerations of lighting and acoustics are critical to adapting the same area for varying uses. Dimmable lighting fixtures and sound-absorbing materials can transition the ambience of a room from a quiet study to a relaxed entertainment zone. The thoughtful integration of these elements is essential to the creation of truly versatile and adaptable multi-functional spaces.
In summary, the integration of multi-functional space design is paramount to realizing the full potential of modern subterranean renovation projects. By maximizing spatial efficiency, promoting adaptability, and requiring careful consideration of design elements, this approach addresses the challenges inherent in subterranean environments. While potential complexities may arise in balancing diverse functional requirements, the benefits of enhanced utility, increased property value, and improved living conditions are significant. The successful implementation of multi-functional design principles is, therefore, a critical component of any well-executed modern lower-level transformation.
5. Soundproofing strategies
Soundproofing strategies are an indispensable component of successful modern lower-level finishing projects. Subterranean environments are frequently located directly beneath the main living areas, making them particularly susceptible to noise transmission. Unmitigated sound from upstairs activities, such as foot traffic or television audio, can significantly detract from the usability and enjoyment of the newly finished space. Effective soundproofing is not merely an optional add-on, but a critical investment that directly contributes to the overall comfort and functionality of the area. For example, a home theater in the lower level would be significantly diminished if subjected to disruptive noise from the floor above, rendering the space less appealing and less effective for its intended purpose. The absence of adequate soundproofing fundamentally undermines the investment in other aesthetic and functional improvements.
The practical application of soundproofing strategies involves the implementation of several key techniques. Decoupling the lower-level ceiling from the floor joists above, typically achieved through the use of resilient channels, effectively reduces impact noise transmission. Filling the joist cavities with sound-attenuating insulation, such as mineral wool or fiberglass, further dampens airborne sound. The installation of mass-loaded vinyl (MLV) or multiple layers of drywall with damping compound adds significant mass to the ceiling assembly, increasing its resistance to sound transmission. Similarly, addressing flanking paths, such as HVAC ductwork and plumbing pipes, is crucial. Wrapping these elements with sound-absorbing materials prevents them from acting as conduits for noise. In a real-world scenario, neglecting to address flanking paths can negate the effectiveness of other soundproofing measures, resulting in a space that is still plagued by unwanted noise.
In summary, soundproofing strategies are not a peripheral consideration, but a core element of modern lower-level transformations. The effective mitigation of noise transmission is essential for creating a comfortable, functional, and enjoyable living space. While the implementation of comprehensive soundproofing measures may involve additional costs and labor, the benefits in terms of enhanced usability and overall quality of life far outweigh the initial investment. Ignoring this crucial aspect can compromise the entire project, rendering the finished space less desirable and less valuable. The integration of robust soundproofing strategies directly supports the broader goals of creating a high-quality and functional finished lower level.
Frequently Asked Questions
The subsequent section addresses common inquiries regarding the planning and execution of modern finished basements. These answers aim to provide clarity on key considerations and potential challenges associated with such projects.
Question 1: What is the most critical factor to consider when finishing a basement?
Moisture control is the most critical factor. Basements are inherently prone to dampness, necessitating a comprehensive waterproofing strategy to prevent mold growth and structural damage.
Question 2: Are permits required for finishing a basement?
Yes, permits are generally required. Building codes regulate aspects such as egress windows, ceiling heights, and electrical work. Failure to obtain permits can result in fines and mandatory rework.
Question 3: How can natural light be maximized in a basement?
Enlarging existing windows, installing light wells, or incorporating skylights can increase natural light. Strategic placement of mirrors can also amplify available light.
Question 4: What type of flooring is best suited for a basement?
Moisture-resistant flooring, such as engineered wood, tile, or waterproof laminate, is recommended. These materials withstand damp conditions better than traditional hardwood or carpet.
Question 5: How can soundproofing be effectively implemented in a basement?
Soundproofing can be achieved through the use of resilient channels, sound-attenuating insulation, mass-loaded vinyl, and damping compound. Addressing flanking paths, such as ductwork, is also essential.
Question 6: What are the key considerations for ensuring proper ventilation in a finished basement?
Adequate ventilation requires an efficient HVAC system and exhaust fans in moisture-prone areas. Proper ventilation prevents the buildup of humidity and odors.
Addressing these common questions is crucial for a successful and durable basement renovation. Proper planning and execution are essential for transforming an unfinished area into a valuable living space.
The discussion now transitions to exploring the future of basement finishing trends and innovations.
Modern Finished Basement Ideas
This exploration of modern finished basement ideas underscores the multifaceted considerations inherent in transforming unfinished subterranean spaces into valuable and functional living areas. Key aspects include moisture mitigation, optimized lighting, adherence to building codes, material selection, soundproofing, and space-saving design. Successfully integrating these elements yields a durable and aesthetically pleasing lower-level living area, enhancing the overall property value.
The effective implementation of these concepts demands rigorous planning and execution. Future advancements in building materials and design strategies promise to further elevate the potential of subterranean spaces. Homeowners and building professionals are encouraged to remain abreast of these developments, ensuring the creation of living spaces that are both functional and conducive to well-being.


