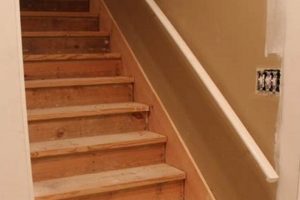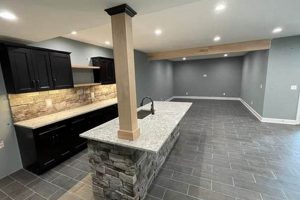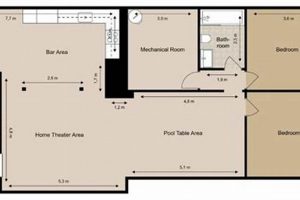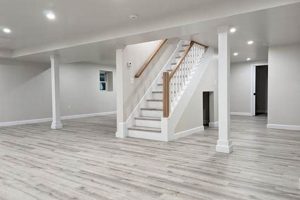A systematic tool designed to guide a homeowner or contractor through the process of transforming an unfinished basement into a usable and aesthetically pleasing living space. This tool typically itemizes all necessary steps, from initial planning and permitting to final inspections and finishing touches. Examples include tasks such as framing walls, installing electrical wiring, plumbing, insulation, drywall, flooring, and addressing potential issues like moisture control and ventilation.
The value of employing a structured guide resides in its ability to ensure that no critical stage is overlooked, promoting both safety and code compliance. Historically, such procedural aids have evolved from simple notes to detailed, digital documents, reflecting advancements in building codes and construction techniques. Utilizing such a tool minimizes the risk of costly errors, streamlines the construction schedule, and ultimately contributes to a higher quality finished product.
The following sections will explore key elements within the tool, offering guidance on project planning, code compliance, material selection, and efficient execution for a successful project.
Guidance for Basement Transformation
Employing a structured approach is essential for optimal execution and outcome. These guidelines are designed to assist in completing the project effectively and in compliance with relevant standards.
Tip 1: Thoroughly Assess Existing Conditions: Prior to commencement, evaluate the basement for moisture intrusion, foundation cracks, and existing utility layouts. Remediation of any identified issues is crucial to prevent future problems. Document findings with photographs and detailed notes.
Tip 2: Develop a Comprehensive Plan: Create detailed architectural plans, including room layouts, electrical schematics, and plumbing diagrams. Obtain necessary permits and ensure adherence to local building codes before initiating construction.
Tip 3: Prioritize Moisture Control: Install a vapor barrier along the foundation walls and consider a subfloor system to elevate flooring above the concrete slab. Properly sealed windows and doors are also vital for preventing water infiltration.
Tip 4: Implement Proper Insulation: Employ closed-cell spray foam or rigid foam board insulation for optimal thermal performance and moisture resistance. Ensure adequate insulation around pipes and ducts to prevent condensation and energy loss.
Tip 5: Adhere to Electrical Safety Standards: Employ a licensed electrician to install wiring in accordance with the National Electrical Code (NEC). Ground fault circuit interrupters (GFCIs) are mandatory in wet locations and near plumbing fixtures.
Tip 6: Ensure Adequate Ventilation: Install an exhaust fan in the bathroom and consider a whole-house ventilation system to maintain air quality and prevent mold growth. Proper airflow is essential for a healthy living environment.
Tip 7: Select Appropriate Materials: Choose moisture-resistant materials, such as cement board, vinyl flooring, and mold-resistant drywall. Avoid using materials that are susceptible to water damage, such as carpet or wood paneling.
Adherence to these tips significantly increases the likelihood of a successful basement finishing project, minimizing risks and maximizing the value and usability of the newly created living space.
The subsequent sections will provide detailed instructions and best practices for each phase of the project, ensuring a professional and durable result.
1. Planning and Permitting
The initial phase of any basement finishing project, planning and permitting, is fundamentally intertwined with the successful execution of a comprehensive tool. This preliminary stage establishes the foundation for all subsequent work, ensuring adherence to regulatory requirements and minimizing potential complications.
- Detailed Design Development
This stage encompasses the creation of architectural plans outlining the proposed layout, including room dimensions, egress windows, plumbing fixtures, and electrical outlets. The design must comply with local zoning ordinances and building codes, dictating minimum ceiling heights, emergency exits, and fire safety measures. For instance, failure to include a required egress window can result in permit denial and costly rework.
- Permit Acquisition
Obtaining the necessary permits from the local building department is a mandatory step. This process involves submitting detailed plans for review and paying applicable fees. Permit applications typically require documentation such as property surveys, structural calculations, and energy efficiency reports. Proceeding without proper permits can lead to fines, stop-work orders, and potential legal repercussions, including the forced removal of unpermitted work.
- Code Compliance Verification
Building codes dictate the standards for structural integrity, electrical safety, plumbing, and fire protection. Adherence to these codes is essential to ensure the safety and habitability of the finished basement. For example, electrical wiring must be installed by a licensed electrician and comply with the National Electrical Code (NEC). Plumbing systems must be inspected and approved to prevent water leaks and sewer backups.
- Inspection Management
Throughout the construction process, building inspectors will conduct periodic inspections to verify compliance with the approved plans and building codes. These inspections may cover framing, electrical wiring, plumbing, insulation, and final finishes. Failing an inspection can result in delays and require corrective action. Maintaining clear communication with inspectors and promptly addressing any deficiencies is crucial for obtaining a certificate of occupancy upon completion.
These interconnected elements of planning and permitting represent the foundational pillars upon which a successful basement finishing project is built. Diligent attention to these initial steps not only ensures legal compliance but also mitigates potential risks, contributing to a safe, functional, and code-compliant finished space.
2. Moisture Mitigation
Effective moisture control is an indispensable element within any tool for basement finishing. The below-grade environment is inherently susceptible to water intrusion, necessitating proactive measures to prevent damage, mold growth, and compromised air quality. Integration of moisture mitigation strategies ensures the longevity and habitability of the finished space.
- Vapor Barrier Installation
A vapor barrier, typically a polyethylene sheet, is installed on the warm side of the insulation to impede moisture diffusion from the interior of the home into the basement walls. This barrier prevents condensation within the wall cavity, reducing the risk of mold and structural damage. Inadequate vapor barrier installation can lead to significant moisture accumulation, resulting in compromised insulation effectiveness and health hazards.
- Foundation Waterproofing and Drainage
Exterior waterproofing membranes and interior drainage systems are crucial in preventing water from penetrating the foundation walls and floor. Exterior waterproofing protects the foundation from hydrostatic pressure, while interior drainage systems channel water away from the building. The absence of these systems can result in water seepage, leading to efflorescence, structural damage, and mold proliferation.
- Dehumidification and Ventilation
Employing a dehumidifier maintains consistent humidity levels within the finished basement, preventing the growth of mold and mildew. Adequate ventilation introduces fresh air, diluting indoor pollutants and further controlling moisture. Insufficient dehumidification and ventilation contribute to elevated humidity levels, fostering an environment conducive to microbial growth and compromising indoor air quality.
- Material Selection for Moisture Resistance
Utilizing moisture-resistant building materials, such as cement board, fiberglass insulation, and vinyl flooring, minimizes the potential for water damage. These materials are less susceptible to mold growth and degradation compared to traditional materials like wood and drywall. Failure to select appropriate materials can result in material deterioration, requiring costly repairs and remediation efforts.
These moisture mitigation strategies are integral components of a robust tool for basement finishing. Proper implementation safeguards the finished space from the adverse effects of moisture, ensuring a durable, healthy, and comfortable living environment. These measures serve as a protective shield, preventing long-term structural and health-related issues.
3. Framing and Insulation
Framing and insulation, integral components of any basement finishing project, are meticulously addressed within a systematic procedural aid. These elements define the structural integrity and energy efficiency of the finished space, necessitating careful planning and execution.
- Wall Framing Assembly
Constructing the framework for interior walls involves assembling wooden or metal studs, top plates, and bottom plates to create a structurally sound skeleton. This framework defines room layouts and provides a substrate for drywall or other wall finishes. Deviations from precise measurements or improper fastening techniques can compromise structural stability, leading to uneven walls and potential safety hazards. The procedural aid provides detailed diagrams and specifications to ensure accurate construction.
- Insulation Material Selection
Selecting appropriate insulation materials is critical for thermal performance and moisture management. Options include fiberglass batts, rigid foam boards, and spray foam insulation, each possessing distinct R-values and moisture resistance characteristics. The procedural aid provides guidance on selecting the optimal insulation type based on climate zone, budget constraints, and moisture control requirements. Improper insulation selection can result in energy inefficiencies, condensation problems, and potential mold growth.
- Insulation Installation Techniques
Proper installation of insulation is paramount to achieving its intended thermal performance. Fiberglass batts must be fitted snugly within wall cavities, while rigid foam boards require proper sealing to prevent air leakage. Spray foam insulation demands specialized equipment and expertise to ensure uniform coverage. The procedural aid outlines recommended installation techniques for each insulation type, emphasizing the importance of minimizing gaps and voids. Inadequate insulation installation can significantly reduce energy efficiency and compromise indoor comfort.
- Code Compliance and Fire Safety
Framing and insulation practices are subject to stringent building codes and fire safety regulations. Fireblocking must be installed within wall cavities to prevent the spread of flames. Electrical wiring must be properly routed and protected to minimize fire hazards. The procedural aid incorporates relevant code requirements and safety guidelines to ensure compliance and minimize risks. Failure to adhere to these regulations can result in permit denial and potential legal liabilities.
These facets of framing and insulation, as delineated within a comprehensive basement finishing tool, emphasize the critical role of careful planning, precise execution, and adherence to building codes. Neglecting these aspects can lead to structural deficiencies, energy inefficiencies, and potential safety hazards, underscoring the importance of a systematic and thorough approach.
4. Electrical and Plumbing
Electrical and plumbing systems represent critical, interconnected components within a basement finishing project, and therefore are integral to any comprehensive systematic guide. Improperly installed or maintained electrical and plumbing systems pose significant safety risks, including fire hazards, electrical shocks, and water damage. These systems must adhere strictly to local building codes and regulations, and their integration into the finished basement requires meticulous planning and execution.
Electrical work typically involves installing wiring for lighting, outlets, and appliances, as well as ensuring proper grounding and GFCI protection in areas prone to moisture. Plumbing entails running water lines for bathrooms, wet bars, or laundry rooms, along with installing drains, vents, and backflow preventers to maintain sanitation and prevent contamination. For example, omitting a backflow preventer on a new basement sink could lead to sewage contamination of the potable water supply. Neglecting proper grounding could result in electrical shock. A structured tool ensures these critical elements are not overlooked.
Successfully integrating electrical and plumbing into a finished basement necessitates a thorough understanding of building codes, material selection, and installation techniques. The tool serves as a roadmap, delineating the required steps, safety precautions, and inspection points. Prioritizing these systems minimizes risks, ensures compliance, and contributes to a safe, functional, and code-compliant finished basement. Without proper attention to these elements, the entire project risks failure and potential safety hazards.
5. Finishing Touches
The concluding phase of a basement finishing project, often termed “finishing touches,” represents the culmination of all preceding efforts outlined within a detailed systematic tool. The quality and execution of these final elements exert a disproportionate influence on the overall aesthetic appeal, functionality, and perceived value of the finished space. These are frequently the visible details that occupants and visitors encounter, shaping their perception of the entire project’s success. Real-world examples demonstrate that meticulous attention to detail during this stage, such as seamless drywall finishing, precise trim carpentry, and appropriate paint selection, elevate the finished space from merely functional to a highly desirable and valuable asset. Failure to properly address these elements, conversely, can undermine the investments made in structural and mechanical systems.
Specific examples highlight the practical significance of the connection. For instance, if a procedural aid recommends using a specific type of paint designed for high-moisture environments in the “finishing touches” section, neglecting this recommendation could lead to paint peeling and mold growth, negating the earlier moisture mitigation efforts. Similarly, if the aid emphasizes the importance of proper lighting fixture selection to enhance the ambiance and functionality of the space, disregarding this guidance could result in a poorly lit and uninviting basement. The finishing touches section serves as a reminder to meticulously execute these final details, ensuring the space meets the intended purpose and aesthetic expectations.
In summary, the finishing touches represent the final opportunity to realize the full potential of a finished basement. Their connection to the overarching project is one of direct consequence: diligent attention to these details amplifies the effectiveness of all preceding work, while negligence can negate prior investments. Challenges in this phase often involve maintaining focus and attention to detail after a prolonged project, emphasizing the importance of adhering to the systematic guide’s final recommendations. Proper execution ensures the project’s objectives are fully realized, resulting in a functional, aesthetically pleasing, and valuable addition to the home.
Frequently Asked Questions
The subsequent questions address common inquiries regarding the successful completion of a basement finishing project. These answers are designed to provide clarity and guidance, promoting informed decision-making throughout the process.
Question 1: What is the primary purpose of a structured guide for basement finishing?
The principal objective is to provide a comprehensive framework that minimizes errors, ensures code compliance, and optimizes resource allocation throughout the project. It promotes systematic execution and helps prevent costly oversights.
Question 2: How does a structured guide ensure adherence to local building codes?
A properly developed tool incorporates references to relevant building codes at each stage of the project, including framing, electrical, plumbing, and fire safety. It prompts verification and inspection milestones, helping to ensure compliance at critical junctures.
Question 3: What are the essential components that should be included within a comprehensive guide for a basement finishing project?
Key components should include detailed floor plans, material lists, code compliance requirements, safety precautions, and inspection schedules. The document should also outline steps for moisture mitigation, insulation, electrical wiring, plumbing, and finishing details.
Question 4: How does a structured guide aid in efficient resource management during the project?
By providing a clear timeline and outlining necessary materials at each stage, the document facilitates efficient procurement, minimizes waste, and allows for accurate budgeting. It also assists in scheduling subcontractors and managing labor effectively.
Question 5: What are the potential consequences of initiating a basement finishing project without a detailed structured guide?
Proceeding without such assistance significantly increases the risk of code violations, structural deficiencies, moisture problems, and cost overruns. It can also result in delays, disputes with contractors, and a finished space that does not meet expectations.
Question 6: How frequently should a structured guide be reviewed and updated throughout the project?
The document should be reviewed and updated regularly to reflect changes in building codes, material availability, and project scope. It is advisable to reassess the tool at the end of each major phase to ensure that all requirements have been met and that the project remains on track.
Employing a well-structured guide enhances the likelihood of a successful project by promoting systematic execution and adherence to all relevant standards. It serves as a valuable tool for both homeowners and contractors.
The subsequent section will provide a summarized conclusion, offering a succinct overview of the benefits associated with a basement finishing project.
Conclusion
The preceding discussion has detailed the critical nature of a structured approach to basement transformation. A comprehensive and systematically applied “basement finishing checklist” provides a framework for minimizing errors, ensuring code compliance, and optimizing resource allocation. This structured guide serves to mitigate potential risks associated with moisture, structural integrity, electrical and plumbing systems, and overall project management.
Diligent adherence to a well-defined “basement finishing checklist” represents a commitment to a successful outcome, safeguarding the investment of time and resources. The long-term value derived from a properly finished basement, achieved through meticulous planning and execution, underscores the importance of adopting this structured methodology for responsible and effective home improvement.







