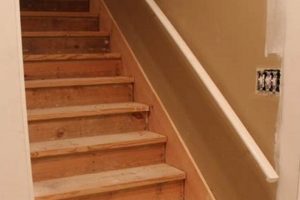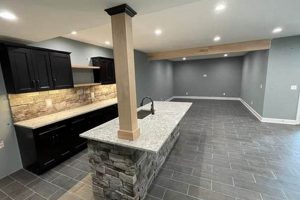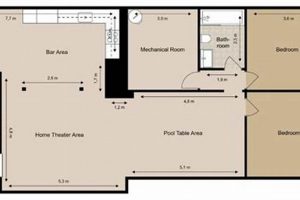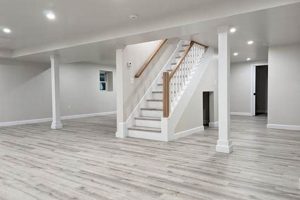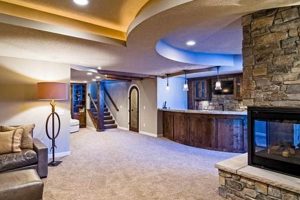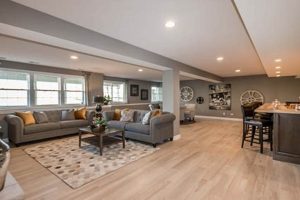A basement transformed into a habitable living space is understood as a completed lower level. This conversion typically involves the installation of essential features such as finished walls, flooring, and a ceiling. Furthermore, it usually incorporates functional elements like lighting, electrical outlets, and often, heating and cooling systems to ensure comfort and usability, effectively turning an unfinished space into a functional area for various purposes.
The completion of a lower level adds considerable value and utility to a property. It expands the usable square footage, providing opportunities for recreation rooms, home offices, guest suites, or additional living areas. Historically, these transformations were less common, but growing demands for increased living space and improvements in building techniques have made them a popular and cost-effective way to maximize a home’s potential.
Understanding the criteria for a completed lower level is crucial for homeowners considering such a project, as well as for real estate professionals and potential buyers. The subsequent sections will delve into specific aspects of completing a lower level, including building codes, design considerations, and potential return on investment, offering a comprehensive guide to navigating this home improvement undertaking.
Completion Guidance
The following guidelines offer insights for successfully transforming an unfinished lower level into a habitable space that meets both functional needs and regulatory requirements.
Tip 1: Code Compliance: Prior to commencing any work, ensure thorough understanding and adherence to local building codes. These regulations often dictate requirements for ceiling height, egress windows, and fire safety measures. Failure to comply can result in costly rework or legal complications.
Tip 2: Moisture Management: Basements are susceptible to moisture. Install a proper vapor barrier and consider a dehumidifier to prevent mold growth and maintain air quality. Addressing potential water intrusion is paramount for long-term structural integrity and occupant health.
Tip 3: Insulation Efficiency: Effective insulation is crucial for temperature regulation and energy efficiency. Insulating walls and ceilings helps maintain a comfortable environment and reduces heating and cooling costs. Consider using materials with a high R-value for optimal performance.
Tip 4: Proper Ventilation: Adequate ventilation is essential for removing stale air and preventing moisture buildup. Install exhaust fans in bathrooms and consider a whole-house ventilation system to ensure continuous air circulation.
Tip 5: Lighting Design: Plan lighting strategically to maximize brightness and functionality. Incorporate a combination of ambient, task, and accent lighting to create a comfortable and versatile space. Consider natural light options if possible through egress window wells.
Tip 6: Soundproofing Considerations: Minimize noise transmission between floors by incorporating soundproofing materials in walls, ceilings, and flooring. This can significantly improve the comfort and privacy of both the newly renovated area and the floors above.
Tip 7: Egress Planning: Ensure safe exit in case of emergency by installing an approved egress window or door. These provide a means of escape in the event of a fire or other emergency and are often mandated by building codes.
These guidelines serve to enhance the value and livability of a property by providing a clear pathway toward creating a functional and compliant living space. Adherence to these recommendations ensures a successful transformation that benefits both the homeowner and any potential future occupants.
The next section provides design considerations for finishing a basement space.
1. Habitable living space
The designation of a completed lower level hinges critically on its transformation into a habitable living space. This is not merely a matter of aesthetic improvements; it reflects a fundamental change in the intended and actual use of the area. The presence of completed walls, flooring, and ceilings are necessary, but insufficient conditions. These elements must contribute to an environment that is suitable for sustained human occupancy, fulfilling basic needs for comfort, safety, and functionality. This transformation directly correlates with increased property value, enabling the homeowner to effectively expand the usable square footage of the residence. A practical example is a lower level with plumbing, electrical, and proper insulation, capable of functioning as a guest suite or a home office. This contrasts with an unfinished area solely purposed for storage, highlighting the distinction between mere improvement and the creation of habitable living space.
The establishment of a habitable living space necessitates adherence to building codes and regulations designed to ensure occupant well-being. Minimum ceiling heights, adequate ventilation, and emergency egress routes are critical considerations. For instance, an office in a lower level requires sufficient lighting and ergonomic considerations to promote productivity and health, while a bedroom must meet specific safety standards for fire protection and escape. The lack of these features, even in a cosmetically appealing room, would disqualify it from being considered a true habitable living space, thereby impacting property assessments and potential resale value.
In summary, the concept of a completed lower level is inseparable from that of a habitable living space. It represents the culmination of architectural and engineering efforts to convert a previously underutilized area into a functional extension of the home. The presence of code-compliant infrastructure, combined with design considerations that prioritize occupant comfort and safety, distinguishes a truly completed lower level from a mere cosmetic renovation. The practical significance of this understanding extends to property valuations, construction regulations, and, ultimately, the quality of life within a residence.
2. Finished Walls
The presence of completed wall structures constitutes a defining characteristic of a transformed lower level. This element significantly contributes to the functionality and aesthetic appeal, elevating the space from a mere utility area to a habitable extension of the home. The following details outline various aspects of completed wall systems in this context.
- Structural Integrity and Code Compliance
Completed walls must adhere to local building codes, ensuring structural stability and safety. This includes proper framing, insulation, and fire-resistant materials. For example, drywall installed directly against a concrete foundation wall can trap moisture, leading to mold growth and structural damage. Proper construction involves creating an airspace and using moisture-resistant materials, complying with safety regulations and preserving the integrity of the building.
- Aesthetic Enhancement and Design Flexibility
Wall coverings provide a surface for paint, wallpaper, or other decorative finishes, enabling homeowners to customize the space to match their aesthetic preferences. This design flexibility transforms the atmosphere of the lower level, making it more inviting and functional. An unfinished concrete wall offers limited design options, while a completed wall allows for personalized expression through color, texture, and artwork.
- Insulation and Energy Efficiency
Completed wall structures incorporate insulation, which plays a crucial role in regulating temperature and reducing energy consumption. Proper insulation minimizes heat loss during winter and heat gain during summer, resulting in lower utility bills and improved comfort. Uninsulated walls contribute to significant energy waste, while insulated walls create a more energy-efficient living environment.
- Integration of Utilities and Wiring
Wall cavities provide a concealed space for running electrical wiring, plumbing, and other essential utilities. This integration ensures that these systems are safely and discreetly incorporated into the living space. Exposed wiring presents a safety hazard and detracts from the aesthetic appeal, while completed walls allow for a clean and organized installation of utilities.
The implementation of completed wall systems significantly impacts the usability and value of a lower level. By adhering to building codes, enhancing aesthetics, improving energy efficiency, and facilitating the integration of utilities, finished walls transform a potentially uninviting space into a comfortable and functional extension of the home. This transformation is a crucial determinant in defining such an area as a completed lower level.
3. Functional flooring
The presence of functional flooring is paramount in determining if a lower level qualifies as a completed living space. It goes beyond mere surface aesthetics, encompassing durability, safety, and comfort to support the intended use of the area.
- Durability and Moisture Resistance
Functional flooring in lower levels must withstand potential moisture exposure and resist wear and tear from foot traffic and furniture. Materials like epoxy coatings, engineered wood, or tile are often selected for their ability to resist water damage and maintain structural integrity over time. Carpet, while offering comfort, may not be a suitable choice without proper moisture barriers due to its susceptibility to mold and mildew.
- Comfort and Thermal Insulation
Flooring should provide a degree of thermal insulation to maintain a comfortable temperature in the lower level. Concrete floors can be cold and uncomfortable, necessitating the use of rugs, carpets, or underlayment to improve warmth and comfort. Heated flooring systems may also be installed to further enhance thermal comfort, contributing to the overall livability of the space.
- Safety and Accessibility
Functional flooring must be safe and accessible for all occupants, including those with mobility limitations. Slip-resistant surfaces and smooth transitions between different flooring types are crucial to prevent accidents and ensure accessibility. Compliance with accessibility guidelines, such as those outlined in the Americans with Disabilities Act (ADA), may be necessary depending on the intended use of the space.
- Acoustic Properties
Flooring can significantly impact the acoustic properties of a lower level. Hard surfaces like concrete or tile can amplify sound, creating an echoey environment. The use of carpets, rugs, or specialized acoustic underlayment can help absorb sound and reduce noise levels, contributing to a more comfortable and functional living space.
The selection and installation of functional flooring are critical components in converting a lower level into a truly usable and habitable space. The consideration of durability, comfort, safety, and acoustics directly impacts the overall quality and utility, solidifying its role in the classification of a completed lower level.
4. Completed ceiling
The presence of a completed ceiling is an important factor in the determination of a transformed lower level. It is a critical element that enhances the structural integrity, aesthetic appeal, and functional utility of the space. This aspect is integral to classifying such an area as a habitable extension of the home.
- Structural Contribution and Safety
A completed ceiling contributes to the structural integrity of the lower level by providing lateral support to the walls and containing utilities such as electrical wiring and plumbing. It also acts as a barrier against dust, debris, and potential falling objects, enhancing the safety of the occupants. For example, a suspended ceiling system can conceal ductwork and wiring while providing easy access for maintenance, thereby adhering to safety standards and preserving the structural integrity of the building.
- Acoustic Performance and Sound Control
Completed ceilings play a significant role in improving the acoustic performance of a lower level. Materials like acoustic tiles or panels can absorb sound and reduce noise transmission between floors, creating a more comfortable living environment. An unfinished ceiling allows sound to travel freely, while a completed ceiling with soundproofing elements minimizes noise pollution, contributing to a quieter and more functional space.
- Thermal Insulation and Energy Efficiency
Ceiling insulation helps regulate temperature and reduce energy consumption. Proper insulation minimizes heat loss during winter and heat gain during summer, resulting in lower utility bills and improved comfort. Uninsulated ceilings contribute to significant energy waste, while insulated ceilings create a more energy-efficient living environment.
- Aesthetic Appeal and Design Integration
Completed ceilings provide a finished surface for lighting fixtures, paint, or other decorative finishes, enabling homeowners to customize the space to match their aesthetic preferences. This design flexibility transforms the atmosphere of the lower level, making it more inviting and functional. An unfinished ceiling with exposed joists and utilities offers limited design options, while a completed ceiling allows for personalized expression through color, texture, and lighting design.
The integration of a completed ceiling significantly impacts the usability and value of a lower level. By enhancing structural integrity, improving acoustic performance, promoting energy efficiency, and contributing to aesthetic appeal, completed ceilings transform a potentially uninviting space into a comfortable and functional extension of the home. This transformation is a crucial determinant in defining such an area as a habitable extension of the home.
5. HVAC Integration
The integration of Heating, Ventilation, and Air Conditioning (HVAC) systems is pivotal in determining whether a lower level can be classified as a completed, habitable space. This integration ensures the consistent regulation of temperature and air quality, essential for comfortable and sustained human occupancy.
- Temperature Regulation and Comfort
Effective HVAC systems maintain consistent temperatures, mitigating extremes that can render a lower level unusable. Examples include the installation of dedicated HVAC zones, ensuring that the space remains comfortable year-round. The absence of such systems would result in temperature disparities, making the area uninhabitable during certain seasons, thereby failing to meet completion criteria.
- Air Quality and Ventilation
HVAC systems facilitate proper ventilation, removing stale air, pollutants, and excess humidity, which are common challenges in below-grade environments. Installation of air purifiers and dehumidifiers can enhance air quality. Without adequate ventilation, mold growth and poor air quality can negatively impact health, precluding the space from being considered completed.
- Code Compliance and Safety Standards
Building codes often mandate specific HVAC requirements for habitable spaces, including ventilation rates and exhaust systems for areas such as bathrooms and kitchens. Compliance with these standards ensures the safety and well-being of occupants. Non-compliance can lead to legal repercussions and invalidate the claim that the lower level is a completed space.
The presence and functionality of integrated HVAC systems are not merely enhancements but necessary conditions for defining a lower level as completed. These systems directly impact habitability, safety, and regulatory compliance, thereby playing a central role in determining the usability and value of the space.
Frequently Asked Questions
The following addresses common inquiries regarding the definition and characteristics of a completed lower level, offering clarity on this topic.
Question 1: Does the presence of only finished walls automatically classify a lower level as completed?
No. Finished walls are one element, but the classification requires completed flooring, a ceiling, and often, the integration of HVAC systems for habitable conditions.
Question 2: What is the minimum ceiling height required for a lower level to be considered completed?
Building codes typically dictate minimum ceiling heights, which vary by jurisdiction. Generally, a minimum of 7 feet is required for at least 50% of the lower level’s area.
Question 3: Does the presence of a bathroom automatically qualify a lower level as completed?
Not necessarily. While a bathroom contributes to functionality, the completion status depends on the presence of other elements like finished walls, flooring, a ceiling, and proper HVAC integration.
Question 4: What is the primary difference between a remodeled and a completed lower level?
Remodeling typically involves superficial aesthetic changes, while a completed lower level involves transforming the space into a habitable, code-compliant living area with all essential elements.
Question 5: Is a permit always required to transform an unfinished lower level into a completed space?
In most jurisdictions, a permit is required to ensure adherence to building codes, safety regulations, and proper installation of utilities. Failure to obtain a permit can result in fines and rework.
Question 6: How does the completion of a lower level impact property value?
A correctly completed lower level generally increases property value by adding usable living space. The extent of the increase depends on the quality of the transformation and local market conditions.
Understanding the criteria for determining a transformed lower level is essential for both homeowners and real estate professionals. Proper planning and execution ensures compliance and maximized property value.
The next section provides design considerations for such a space.
Conclusion
The preceding sections have comprehensively addressed “what is the definition of a finished basement”, detailing the requisite elements that transform an unfinished space into a habitable extension of a residence. The establishment of finished walls, functional flooring, a completed ceiling, and integrated HVAC systems, all while adhering to local building codes, signifies the conversion of a mere storage area into usable living space.
Understanding these specifications is paramount for homeowners, contractors, and real estate professionals alike. Accurate assessment ensures compliance, optimizes property value, and most importantly, safeguards the well-being of occupants. Further research into local building regulations and professional consultation are encouraged to ensure successful and compliant completion projects.


