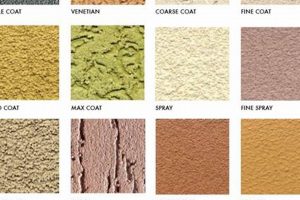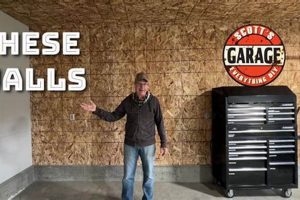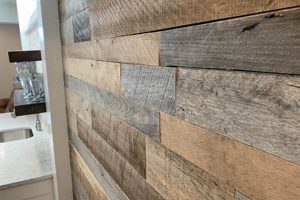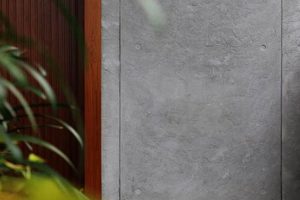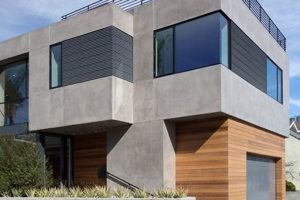The process of completing basement walls while omitting traditional gypsum board involves utilizing alternative materials and methods to create a usable and aesthetically pleasing space. This approach can encompass various techniques, ranging from paneling systems to applying moisture-resistant coatings directly to the foundation walls.
Choosing alternatives to conventional drywall can offer advantages such as increased resistance to moisture and mold, reduced installation time in certain cases, and a wider range of aesthetic options. Historically, individuals have sought methods to improve basement environments and make them habitable without the potential drawbacks associated with drywall in humid or damp conditions. These approaches can lead to greater durability and longevity of the finished basement space, as well as reduced maintenance needs over time.
The subsequent sections will explore specific materials and techniques suitable for basement wall completion, focusing on their application, advantages, and potential limitations. Furthermore, the article will address considerations for insulation, vapor barriers, and code compliance when selecting and implementing a non-drywall finishing strategy.
Guidance on Basement Wall Completion Without Gypsum Board
The following points provide practical guidance when considering alternatives to conventional drywall for basement wall completion. These strategies aim to enhance durability, improve moisture resistance, and offer alternative aesthetic options.
Tip 1: Prioritize Moisture Mitigation: Before initiating any finishing work, thoroughly address any existing moisture issues. Ensure proper exterior grading, functional gutters and downspouts, and the installation of a sump pump if necessary. A dry basement is fundamental to the success of any finishing project.
Tip 2: Select Moisture-Resistant Materials: When choosing alternatives to drywall, opt for materials specifically designed for basement environments. Options include PVC panels, fiberglass panels, cement boards, and certain types of wood paneling treated for moisture resistance. Each option presents a unique balance of cost, aesthetics, and performance characteristics.
Tip 3: Consider Insulation Needs: Integrate appropriate insulation to improve energy efficiency and manage condensation. Closed-cell spray foam offers excellent thermal performance and moisture resistance but may require professional installation. Rigid foam boards can also be effective when seams are properly sealed.
Tip 4: Install a Vapor Barrier: Install a vapor barrier to further prevent moisture migration into the wall assembly. Position the vapor barrier strategically, typically on the warm side of the insulation in colder climates, to maximize its effectiveness.
Tip 5: Plan for Wall Framing: If framing is required, utilize pressure-treated lumber for all components in direct contact with the concrete foundation. This measure will mitigate the risk of rot and decay due to moisture exposure.
Tip 6: Ensure Proper Ventilation: Integrate adequate ventilation to prevent the buildup of humidity and promote air circulation. Options include installing exhaust fans, dehumidifiers, or strategically placed vents.
Tip 7: Adhere to Local Building Codes: Consult local building codes and regulations to ensure compliance with requirements for basement finishing, including egress windows, fire-resistant materials, and electrical safety. Failure to comply can result in costly rework and legal complications.
Implementing these strategies will contribute to a durable, comfortable, and aesthetically pleasing basement environment that is less susceptible to the problems often associated with traditional drywall installations. Careful planning and material selection are essential for a successful project.
The subsequent article sections will delve into specific material options and installation techniques in greater detail, providing a comprehensive overview of alternatives to gypsum board for basement wall finishing.
1. Moisture Management
Moisture management is a critical consideration when completing basement walls without the use of traditional drywall. The inherent characteristics of below-grade environments necessitate a proactive approach to mitigate the potential for water intrusion, condensation, and the subsequent growth of mold and mildew. The absence of drywall, with its absorptive properties, shifts the emphasis to comprehensive moisture control strategies applied throughout the entire finishing process.
- Substrate Preparation and Waterproofing
The foundation walls must be thoroughly inspected and prepared before any finishing materials are applied. This includes addressing cracks or imperfections with appropriate patching compounds and applying a waterproof coating to the interior of the foundation walls. This initial layer serves as a primary defense against moisture migrating through the concrete.
- Drainage Systems and Sump Pumps
Effective drainage systems, both interior and exterior, play a crucial role in diverting water away from the foundation. Interior drainage systems channel water to a sump pump, which then expels it away from the building. Maintaining these systems ensures water does not accumulate around the foundation, reducing the risk of moisture penetration.
- Vapor Barriers and Moisture-Resistant Materials
Selecting moisture-resistant materials, such as PVC panels or closed-cell spray foam insulation, is essential. The strategic placement of vapor barriers is also critical to prevent moisture from diffusing through the wall assembly. The location of the vapor barrier should be determined based on the climate zone to maximize its effectiveness.
- Dehumidification and Ventilation
Even with proactive waterproofing measures, maintaining low humidity levels within the basement is essential. Dehumidifiers remove excess moisture from the air, while adequate ventilation helps to circulate air and prevent the buildup of condensation. These measures complement the physical barriers to moisture intrusion, ensuring a consistently dry environment.
Integrating these multifaceted moisture management strategies is indispensable when employing non-drywall methods for completing basement walls. The absence of drywall as a moisture buffer necessitates a holistic approach encompassing both preventative measures and ongoing climate control to ensure the long-term integrity and habitability of the finished basement space. Failure to address moisture comprehensively can compromise the effectiveness of any finishing materials, ultimately leading to costly repairs and potential health hazards.
2. Material Resistance
Material resistance is a pivotal determinant in the viability and longevity of completing basement walls without drywall. In environments prone to moisture, temperature fluctuations, and potential physical stresses, selecting materials with inherent resistance to these conditions is not merely preferential but essential. The direct consequence of using inappropriate materials is accelerated degradation, compromising both the structural integrity and aesthetic appeal of the finished basement. This can manifest as mold growth, warping, cracking, or general disintegration of the wall finishes. Real-world examples include the use of standard wood paneling that swells and rots in humid basements, or the application of non-waterproof paints that peel and blister due to moisture migration. Therefore, a thorough understanding of material properties and their performance characteristics in challenging environments is critical to a successful outcome.
The practical application of this understanding involves a meticulous selection process, informed by a comprehensive assessment of the basement’s environmental conditions. This includes analyzing the potential for water intrusion, humidity levels, and temperature variations. Subsequently, the choice of materials must align with these specific challenges. For instance, utilizing PVC panels, cement boards, or specialized moisture-resistant wood composites are viable alternatives to drywall in basements with elevated humidity. Furthermore, incorporating protective coatings and sealants enhances the inherent resistance of these materials, extending their lifespan and minimizing maintenance requirements. The selection process should also consider the material’s resistance to physical damage, such as impacts and abrasions, particularly in high-traffic areas.
In conclusion, material resistance serves as a foundational principle in the successful completion of basement walls without drywall. Its importance stems from the need to withstand the unique environmental stressors present in below-grade environments. By prioritizing the selection of durable, moisture-resistant, and physically resilient materials, the risk of premature degradation is significantly reduced, ensuring a long-lasting and habitable basement space. Ignoring this critical aspect can lead to costly repairs, health hazards, and ultimately, the failure of the entire finishing project. The practical implications of this understanding underscore the need for thorough planning, informed material selection, and diligent execution.
3. Insulation Selection
Insulation selection is intrinsically linked to the success of completing basement walls without drywall. In below-grade environments, insulation serves a multifaceted purpose extending beyond mere thermal regulation. It directly influences moisture control, condensation prevention, and the overall energy efficiency of the finished space. When omitting traditional drywall, the choice of insulation becomes even more critical due to the absence of drywall’s slight buffering effect on temperature and humidity fluctuations. Incorrect insulation selection can negate the benefits of moisture-resistant wall finishes, leading to condensation within the wall assembly and subsequent mold growth, regardless of the surface material.
The efficacy of insulation in these scenarios is contingent upon several factors, including the insulation material’s R-value (thermal resistance), its permeability to moisture, and its compatibility with the chosen wall finishing system. Closed-cell spray foam, for instance, offers a high R-value and acts as a vapor barrier, making it a suitable choice for direct application to concrete foundation walls. Rigid foam boards, while offering good thermal performance, require careful seam sealing to prevent moisture migration. Fiberglass batt insulation, commonly used in above-grade applications, is generally not recommended for basement walls without a robust vapor barrier due to its susceptibility to moisture absorption. Real-world consequences of poor insulation choice include increased energy consumption, unhealthy indoor air quality due to mold, and premature deterioration of the finishing materials.
Ultimately, insulation selection in the context of completing basement walls without drywall necessitates a comprehensive understanding of the building science principles governing below-grade environments. It is not simply a matter of choosing the cheapest or easiest-to-install option. Rather, it demands a deliberate and informed decision based on the specific environmental conditions of the basement and the properties of the insulation material itself. Failure to prioritize appropriate insulation can compromise the entire finishing project, resulting in long-term problems that outweigh any initial cost savings. The integration of suitable insulation, coupled with proper installation techniques, is therefore paramount to creating a durable, energy-efficient, and healthy finished basement.
4. Vapor barrier placement.
Vapor barrier placement is a critical factor in the successful completion of basement walls when omitting traditional gypsum board. The function of a vapor barrier is to impede the diffusion of water vapor through the wall assembly, preventing condensation from occurring within the wall cavity. Condensation can lead to the growth of mold and mildew, which compromises indoor air quality and degrades building materials. When completing basement walls without drywall, the absence of drywall’s inherent ability to absorb and release some moisture necessitates meticulous attention to vapor barrier installation. Improper placement can create a scenario where moisture becomes trapped, exacerbating the risk of these detrimental effects. The correct positioning of the vapor barrier depends on the climate zone: in colder climates, it is typically placed on the warm side of the insulation (the interior), while in hot, humid climates, its necessity and placement require careful assessment to avoid trapping moisture.
The effectiveness of a vapor barrier also depends on its integrity. Any punctures, tears, or gaps in the barrier can compromise its ability to impede vapor diffusion, creating pathways for moisture to enter the wall assembly. This is particularly relevant when using materials like rigid foam insulation, where seams must be carefully sealed with specialized tape. Furthermore, the choice of materials for the wall assembly must be compatible with the vapor barrier. For example, pairing a highly impermeable vapor barrier with moisture-sensitive insulation can create a situation where the insulation retains moisture, leading to reduced thermal performance and potential damage. A practical example is a basement finished with rigid foam insulation and a polyethylene vapor barrier in a humid climate; if not properly detailed, moisture from the exterior can be trapped between the foundation wall and the polyethylene, leading to mold growth and material degradation. Proper vapor barrier installation also requires careful attention to detail around penetrations, such as electrical outlets and plumbing, to ensure a continuous barrier.
In conclusion, vapor barrier placement is an indispensable component of completing basement walls without drywall. Its function is to prevent moisture-related problems that can undermine the long-term performance and health of the finished space. The correct placement, coupled with careful installation and material selection, is crucial for achieving a durable, energy-efficient, and healthy basement environment. Understanding the principles of vapor diffusion and the specific climate conditions is essential for making informed decisions regarding vapor barrier placement and overall wall assembly design. Challenges may arise in complex basement configurations or when dealing with pre-existing moisture issues, requiring expert consultation to ensure a successful outcome.
5. Framing Considerations
Framing considerations represent a critical juncture in the process of completing basement walls without drywall. The approach to framing significantly impacts the structural integrity, insulation capabilities, and long-term performance of the finished basement space. It necessitates a deliberate strategy to accommodate the unique challenges presented by below-grade environments.
- Material Selection for Framing
The choice of framing materials is paramount. Pressure-treated lumber is frequently employed for its resistance to moisture and decay, particularly in areas in direct contact with concrete. Steel framing presents an alternative, offering durability and resistance to pests. However, it is important to consider thermal bridging with steel, potentially requiring additional insulation measures. Improper material selection can lead to structural instability and premature failure.
- Framing Design for Moisture Management
Framing design must incorporate measures to promote air circulation and prevent moisture accumulation. Furring strips can be used to create an air gap between the concrete wall and the finished wall surface, allowing for ventilation and drainage. This reduces the risk of mold growth and maintains a healthier indoor environment. Neglecting this aspect can compromise the overall effectiveness of the moisture mitigation strategy.
- Framing for Insulation Integration
The framing system must be designed to accommodate the chosen insulation material. The spacing of studs and the depth of the framing should align with the dimensions of the insulation to ensure a snug fit and minimize thermal bridging. This contributes to the energy efficiency of the basement and reduces condensation potential. Inadequate attention to insulation integration can result in thermal inefficiencies and moisture-related problems.
- Code Compliance and Egress
Framing must adhere to local building codes, particularly regarding fire safety and egress. The inclusion of appropriate fire-blocking and the creation of compliant egress windows are essential for safety and legal compliance. Failing to meet code requirements can result in costly rework and potential safety hazards.
These framing considerations, when carefully addressed, contribute significantly to the success of completing basement walls without drywall. The structural integrity, moisture management capabilities, and energy efficiency of the finished space are directly influenced by the decisions made during the framing phase. A well-executed framing strategy is fundamental to creating a durable, comfortable, and code-compliant basement environment.
6. Ventilation importance.
Effective ventilation is paramount when completing basement walls without drywall. The absence of traditional gypsum board, with its capacity to absorb and release moisture, necessitates heightened attention to air circulation to manage humidity and prevent condensation. The design and implementation of a robust ventilation strategy directly influence the long-term durability, air quality, and overall habitability of the finished basement.
- Moisture Removal
Ventilation actively removes moisture-laden air from the basement environment. Without adequate air exchange, humidity levels can rise, leading to condensation on cooler surfaces such as foundation walls and flooring. This condensation promotes the growth of mold and mildew, especially behind non-porous wall finishes. For example, installing an exhaust fan in a basement bathroom removes shower steam, preventing moisture buildup on walls completed with PVC panels.
- Air Quality Maintenance
Proper ventilation ensures the circulation of fresh air, diluting and removing indoor air pollutants, such as volatile organic compounds (VOCs) emitted from building materials and radon gas that can seep from the ground. This is particularly important when using alternative wall finishes that may have different off-gassing characteristics compared to drywall. Continuously running a low-speed ventilation system improves air quality and reduces the concentration of potentially harmful substances.
- Temperature Regulation
Ventilation assists in maintaining a consistent temperature throughout the basement. By circulating air, it prevents the formation of stagnant pockets of warm or cold air, which can contribute to condensation and discomfort. Utilizing a whole-house ventilation system with heat recovery can temper incoming fresh air, reducing energy consumption while improving air circulation.
- Odor Control
Ventilation helps eliminate musty odors that are common in basements. Stagnant air fosters the growth of odor-causing bacteria and fungi. Regular air exchange removes these odors, creating a more pleasant and habitable environment. Installing passive ventilation systems, such as operable windows or vents, can facilitate natural air circulation, reducing reliance on mechanical systems and minimizing energy usage.
The importance of ventilation is amplified when completing basement walls without drywall due to the altered moisture dynamics. Implementing a comprehensive ventilation strategy, tailored to the specific characteristics of the basement, is essential for maintaining a healthy, comfortable, and durable finished space. The selection and design of ventilation systems should consider factors such as basement size, occupancy levels, and local climate conditions to ensure optimal performance and long-term benefits.
7. Code compliance.
Adherence to local building codes is a non-negotiable aspect of basement finishing, irrespective of whether traditional drywall is utilized. These regulations are in place to safeguard occupants’ health and safety, ensuring structural integrity and fire resistance, and addressing potential hazards specific to below-grade environments. Deviation from established codes can lead to legal repercussions, render insurance policies void, and, most importantly, compromise the safety of the occupants.
- Egress Requirements
Basement living spaces typically require at least one operable egress window or exterior door that meets minimum size requirements. This provides a safe escape route in the event of a fire or other emergency. When employing non-drywall finishing methods, the design must not obstruct or impede access to this egress point. Altering window wells or reducing window size due to chosen materials can violate code.
- Fire Resistance Standards
Certain areas of a finished basement, such as walls separating the basement from the garage or stairwells leading to the upper floors, may require specific fire-resistance ratings. The materials used for completing these walls, whether drywall or alternatives, must meet or exceed these ratings as specified by the local building codes. Non-compliant materials can increase the risk of fire spread and endanger occupants.
- Electrical Safety Regulations
Basement electrical systems are subject to stringent regulations to minimize the risk of shock and fire. Ground fault circuit interrupters (GFCIs) are typically required for all outlets in unfinished or damp locations. Wiring must be properly protected and installed in accordance with the National Electrical Code (NEC) and local amendments. Incorrect wiring or insufficient grounding can create hazardous conditions, regardless of the wall finishing material employed.
- Moisture and Ventilation Requirements
Building codes often address moisture control and ventilation in basements to prevent mold growth and maintain air quality. While alternative wall finishes may offer improved moisture resistance compared to drywall, proper ventilation and drainage are still essential. Codes may specify minimum ventilation rates and require the installation of a vapor barrier on the warm side of the insulation. Failure to address moisture and ventilation can lead to health problems and structural damage, even with moisture-resistant wall finishes.
The aforementioned code requirements represent essential considerations when planning to finish basement walls without drywall. Compliance not only ensures the safety and well-being of the occupants but also protects the homeowner from potential legal and financial liabilities. Thorough research of local building codes and consultation with qualified professionals are imperative to ensure that the chosen materials and construction methods meet all applicable regulations, resulting in a safe, habitable, and legally compliant finished basement.
Frequently Asked Questions
The following section addresses common inquiries and concerns regarding the completion of basement walls using alternatives to traditional gypsum board. These responses aim to provide clear, concise, and factual information to assist in informed decision-making.
Question 1: What are the primary advantages of completing basement walls without drywall?
Utilizing alternatives to drywall can offer increased moisture resistance, reduced susceptibility to mold growth, and potentially faster installation times in certain applications. Specific materials may also provide enhanced durability and aesthetic options compared to conventional drywall.
Question 2: Which materials are best suited for basement wall finishing without drywall?
Suitable materials include PVC panels, fiberglass panels, cement boards, and certain types of treated wood paneling. The selection should be based on factors such as moisture resistance, insulation requirements, aesthetic preferences, and budget constraints.
Question 3: Is insulation still necessary when completing basement walls without drywall?
Yes, insulation remains crucial for thermal regulation, condensation prevention, and energy efficiency. The insulation type should be selected based on its R-value, moisture resistance, and compatibility with the chosen wall finishing system.
Question 4: How is moisture managed when drywall is not used in a basement?
Moisture management relies on a multi-faceted approach, including proper site drainage, foundation waterproofing, installation of a vapor barrier, and adequate ventilation. Addressing any existing moisture issues prior to finishing is essential.
Question 5: Are there any specific code requirements that must be considered when using alternatives to drywall?
Local building codes dictate requirements for egress windows, fire resistance, electrical safety, and ventilation. It is imperative to consult local codes and regulations to ensure compliance with all applicable requirements.
Question 6: Can completing basement walls without drywall be a DIY project, or is professional installation recommended?
The feasibility of a DIY project depends on the homeowner’s skill level and the complexity of the project. While some materials may be relatively easy to install, tasks such as framing, electrical work, and insulation may benefit from professional expertise to ensure proper installation and code compliance.
In summary, the completion of basement walls without drywall presents a viable alternative to traditional methods, offering distinct advantages in terms of moisture resistance and durability. However, careful planning, material selection, and adherence to building codes are essential for a successful outcome.
The following section will provide resources for further research and professional consultation.
Conclusion
This exploration has addressed the practice of completing basement walls while omitting traditional gypsum board. Key considerations include meticulous moisture management, the selection of resistant materials suited to below-grade environments, the strategic application of insulation and vapor barriers, careful framing practices, and the implementation of effective ventilation systems. Adherence to local building codes remains paramount throughout the entire process.
The decision to finish basement walls without drywall necessitates a comprehensive understanding of building science principles and a commitment to diligent execution. Informed planning and material selection are critical determinants of long-term success, ensuring a durable, habitable, and code-compliant basement space. Continued research and consultation with qualified professionals are recommended for optimal outcomes in this specialized area of construction and renovation.


