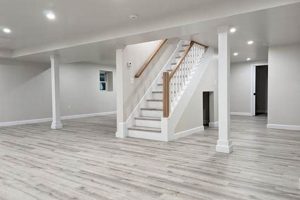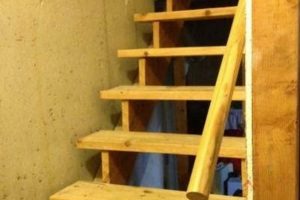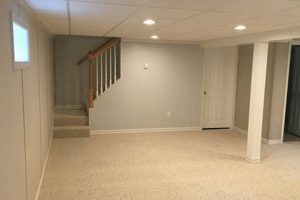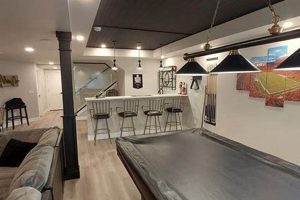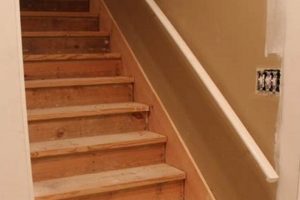Effective utilization of space beneath ground level, particularly when headroom is limited, presents unique design challenges. Solutions often involve optimizing the existing structure to create a functional and aesthetically pleasing environment. These strategies can encompass various methods for maximizing perceived height and minimizing the feeling of constriction often associated with reduced vertical space. Examples include strategic lighting placement, creative flooring selections, and thoughtful furniture arrangements.
Addressing height constraints in subterranean living areas is crucial for enhancing both the usability and value of the space. Overcoming these limitations increases the potential for comfortable living, recreation, or work, improving the overall quality of the home. Historically, addressing this challenge has involved a move towards less intrusive ductwork and lighting options that minimize encroachment on the available vertical space.
The following sections will explore specific architectural and interior design techniques that can transform a basement with limited vertical space into a comfortable and inviting area. These will cover modifications to ceiling treatments, wall design, and layout considerations.
Strategies for Optimizing Basements with Limited Headroom
The following strategies offer practical solutions to maximize the perceived and actual space in basements with restricted vertical clearance. Employing these suggestions can significantly improve the comfort and functionality of the area.
Tip 1: Streamline Ceiling Infrastructure: Minimize the impact of ductwork and piping. Explore options for routing essential services along the perimeter walls or within strategically placed bulkheads rather than suspending them from the ceiling. Doing so preserves as much vertical space as possible.
Tip 2: Implement Recessed Lighting: Utilize recessed lighting fixtures to avoid lowering the ceiling plane. LED options are particularly suitable due to their low profile and energy efficiency, providing ample illumination without sacrificing headroom.
Tip 3: Employ Light and Neutral Color Palettes: Opt for light and reflective colors for walls and ceilings. Lighter shades visually expand the space, creating an illusion of greater height. Avoid dark or saturated colors, which can make the room feel smaller and more enclosed.
Tip 4: Vertical Emphasis in Design Elements: Incorporate vertical design elements such as tall, narrow bookshelves or vertically striped wallpaper to draw the eye upward, enhancing the perceived height of the room. Avoid horizontal patterns that can visually compress the space.
Tip 5: Choose Low-Profile Furniture: Select furniture with a low profile to maintain a sense of spaciousness. Avoid bulky or oversized pieces that can overwhelm the area and emphasize the limited headroom.
Tip 6: Mirror Placement for Enhanced Perception: Strategically place mirrors on walls to reflect light and create an illusion of greater depth and space. Large mirrors, particularly those placed opposite windows or light sources, can be especially effective.
Tip 7: Open Concept Layouts: Minimize the use of walls and partitions to create an open-concept layout. This allows natural light to flow more freely and creates a sense of spaciousness.
Tip 8: Flooring Considerations: Select flooring with minimal thickness to avoid further reducing headroom. Engineered wood or thin tiles are preferable to thicker options like plush carpeting.
These strategies, when implemented thoughtfully, contribute to a more comfortable and visually appealing subterranean living space. The intelligent allocation of space and deliberate design choices are critical for transforming a potentially cramped environment into a functional and inviting area.
The concluding sections will further elaborate on the material selection and design implementation to maximize the potential of these spaces.
1. Recessed Lighting
Recessed lighting directly addresses the challenges posed by limited vertical space in subterranean environments. Traditional lighting fixtures often suspend from the ceiling, reducing the available headroom and potentially creating obstructions. Recessed lighting, conversely, is installed flush with the ceiling surface, minimizing its impact on the overall height of the room. This configuration contributes to a sense of spaciousness, which is particularly important in environments where the ceiling height is already restricted. The use of recessed lighting is not merely an aesthetic choice; it is a practical necessity for optimizing functionality and comfort in such spaces.
Beyond the preservation of headroom, recessed lighting offers flexibility in illuminating a space. Individual fixtures can be strategically positioned to highlight specific areas or features, creating a balanced and well-lit environment. Consider a finished basement used as a home theater: recessed lights can provide subtle ambient lighting, while dedicated spotlights can illuminate artwork or architectural details. Furthermore, modern LED recessed lighting offers energy efficiency and longevity, reducing maintenance and operational costs. Dimmable options provide additional control over the lighting levels, allowing for customized ambiance to suit different activities.
In conclusion, the adoption of recessed lighting is a critical component in the successful execution of designs for basements with limited ceiling height. Its ability to provide ample illumination without compromising the perceived or actual space is invaluable. The combination of practicality, aesthetic versatility, and energy efficiency makes recessed lighting a cornerstone of effective basement design. However, careful planning is essential to ensure proper installation and prevent potential issues with insulation or wiring.
2. Light Color Palettes
Light color palettes are intrinsically linked to the success of designs aimed at optimizing basement spaces with low ceilings. The reflective properties of lighter hues contribute to the perception of increased volume, directly counteracting the feeling of confinement often associated with limited headroom. The underlying principle rests on the way light interacts with surfaces; lighter colors reflect a greater percentage of incident light, effectively distributing illumination throughout the space and diminishing the shadow zones that can emphasize spatial constraints. A real-world example is the consistent use of off-white or pale gray in Scandinavian interior design, which often features low ceilings and small spaces. These palettes are chosen not only for their aesthetic appeal but also for their ability to maximize the perceived brightness and openness of the environment.
The practical application of light color palettes extends beyond mere aesthetic considerations. The selection of specific shades can significantly influence the functionality of the basement space. For instance, a basement intended as a home office may benefit from the use of cool, light blues or greens, known for their association with productivity and focus. Conversely, a basement designed as a recreational area could employ warmer, brighter tones to foster a more energetic and inviting atmosphere. Additionally, the finish of the paint or material impacts light reflectivity. Semi-gloss or satin finishes offer higher reflectivity compared to matte finishes, enhancing the light-enhancing effect. The strategic use of contrasting trim or accent walls in slightly darker shades can introduce visual interest while maintaining the overall lightness of the space.
In conclusion, light color palettes represent a critical component in mitigating the challenges posed by limited headroom in subterranean living spaces. Their ability to enhance illumination, create a sense of openness, and influence the functionality of the space underscores their importance. While aesthetic preferences remain a consideration, the strategic deployment of light colors grounded in an understanding of their reflective properties is paramount to achieving a successful outcome. The selection of light color palettes is not merely decorative; it is a fundamental design element that can substantially transform the perception and utility of a low-ceilinged basement.
3. Streamlined Infrastructure
Efficiently managing essential systems within a basement framework that is subject to limited headroom is critical to realizing the full potential of the space. “Streamlined infrastructure” refers to the strategic organization and minimization of ductwork, pipes, and wiring to maximize available vertical space. Its direct relation to successful “finished basement low ceiling ideas” is paramount, as bulky, poorly planned infrastructure can significantly reduce the functional area and contribute to a feeling of constriction. For example, consider a basement heating system. Instead of utilizing a traditional, centrally located furnace with extensive overhead ductwork, a homeowner could opt for radiant floor heating and a compact, high-efficiency boiler. This reduces the overhead space required for air ducts, freeing up valuable headroom. The cause-and-effect relationship is direct: poorly managed systems directly lower the perceived and actual ceiling height, while efficient systems help maintain the openness of the space.
The implementation of “streamlined infrastructure” necessitates careful planning and coordination during the design and construction phases. It frequently involves collaboration between architects, engineers, and contractors to identify optimal routing for utilities, minimizing the impact on ceiling height. One practical application involves relocating ductwork to run along the perimeter walls within enclosed soffits, rather than suspending it from the ceiling. This requires meticulous planning to ensure adequate airflow and accessibility for maintenance. Another application involves the use of compact, on-demand water heaters, which eliminate the need for large, space-consuming storage tanks. The implementation of structured wiring panels and low-profile electrical boxes further contributes to a cleaner and more organized infrastructure, maximizing usable space and creating a more aesthetically pleasing finished basement.
In conclusion, “streamlined infrastructure” is not merely an aesthetic consideration; it is a fundamental component of successful basement finishing when dealing with limited ceiling heights. By prioritizing efficient routing and minimizing the physical footprint of essential systems, homeowners can significantly enhance the comfort, functionality, and value of their subterranean living spaces. The challenges associated with integrating complex systems within a constrained environment require careful planning and a commitment to innovative solutions. A well-executed “streamlined infrastructure” approach ensures that the basement is not only functional but also visually appealing, transforming it into a valuable extension of the home.
4. Vertical Design Emphasis
Vertical design emphasis represents a deliberate manipulation of visual elements to accentuate height and counteract the perceived compression in basements with limited ceiling clearance. In spaces where physical expansion is not possible, visual techniques become crucial for creating a sense of openness and improved proportions. This approach is not simply about aesthetics; it is a strategic design intervention aimed at improving the overall perception and comfort of the room.
- Tall, Narrow Furnishings
The inclusion of tall, narrow furniture pieces, such as bookshelves or display cabinets, strategically draws the eye upwards, creating a visual distraction from the low ceiling. The key lies in the proportion; slender, vertical forms create a contrasting visual element that elongates the perceived height of the room. For instance, a floor-to-ceiling bookcase not only provides storage but also functions as a vertical design feature. The implication in a low-ceilinged basement is a reduction in the feeling of horizontal compression, making the space feel less cramped.
- Vertical Striped Patterns
The application of vertical stripes in wallpaper or textiles can effectively elongate walls, creating a visual illusion of greater height. The continuous vertical lines trick the eye into perceiving more vertical space than actually exists. An example includes using vertically striped wallpaper on a single accent wall, drawing attention upwards and creating a focal point. The effect is maximized when the stripes are relatively narrow and the colors are subtle, avoiding a visually overwhelming pattern that could be counterproductive.
- Floor-to-Ceiling Drapes
Hanging drapes or curtains from the ceiling down to the floor creates an unbroken vertical line that emphasizes height. The visual extension of the window treatment draws the eye upwards, making the ceiling appear higher. Selecting lightweight fabrics and avoiding heavy patterns further enhances the effect. In a basement setting, even if the windows are small or limited, floor-to-ceiling drapes can be used to create a visual focal point that mitigates the sense of enclosure.
- Vertical Artwork Arrangement
Arranging artwork in a vertical stack or gallery wall, rather than spreading it horizontally, can similarly emphasize height. The eye is naturally drawn along the vertical line of the artwork, creating a visual extension of the wall. Choosing pieces with vertical orientation and maintaining a consistent spacing between them further enhances the effect. For instance, a series of vertically stacked photographs or prints can transform a blank wall into a dynamic and height-accentuating feature.
These techniques collectively contribute to a more balanced and visually appealing subterranean living space. The deliberate emphasis on verticality, whether through furniture, patterns, textiles, or artwork, is crucial for counteracting the challenges posed by limited ceiling height and transforming a potentially cramped environment into a more comfortable and inviting area.
5. Low-Profile Furniture
The selection of furnishings plays a pivotal role in optimizing basement environments characterized by restricted headroom. Low-profile furniture, distinguished by its reduced vertical dimension, directly addresses the challenges posed by limited ceiling height, contributing to a greater sense of spaciousness and improved functionality. Its adoption is a pragmatic design decision with tangible implications for the usability and aesthetic appeal of subterranean living spaces.
- Visual Decompression
Low-profile furniture inherently reduces visual clutter and minimizes the occupation of vertical space. By selecting sofas, chairs, and tables with lower backs and heights, the upper portion of the room remains more open, creating a less constricting visual experience. For instance, a sectional sofa with a low back and minimal ornamentation maintains a clean horizon line, preventing the space from feeling crowded. This visual decompression allows the eye to travel freely, enhancing the perception of height and volume, which is particularly valuable in low-ceilinged basements.
- Enhanced Functionality
The practical benefits of low-profile furniture extend beyond aesthetics. In basements with limited headroom, taller furniture can obstruct pathways and impede movement, creating a cumbersome and less functional environment. Lower furniture pieces allow for easier navigation and improved access to various areas of the room. A low coffee table, for example, minimizes obstructions and facilitates comfortable interaction within a seating arrangement. This focus on functionality ensures that the basement is not only visually appealing but also conducive to comfortable living.
- Scale and Proportion
Maintaining appropriate scale and proportion is essential in any interior design endeavor, but it becomes particularly critical in spaces with limited dimensions. Overly large or bulky furniture can overwhelm a low-ceilinged basement, emphasizing its spatial constraints. Low-profile furniture, by virtue of its reduced size, helps to maintain a sense of balance and proportion within the room. A low media console, for instance, visually anchors a wall without dominating the space, allowing other design elements to contribute to the overall aesthetic. This attention to scale ensures that the furniture complements, rather than detracts from, the existing architectural characteristics of the basement.
- Increased Light and Visibility
Taller furniture can obstruct natural light sources and create shadows, further diminishing the sense of spaciousness in a basement. Low-profile furniture, conversely, allows for greater light penetration and improved visibility throughout the room. Lower seating arrangements, for example, do not block windows or light fixtures, ensuring that natural and artificial light can illuminate the space more effectively. This increased light and visibility contributes to a brighter, more inviting atmosphere, mitigating the potential for a dark and claustrophobic basement environment.
The integration of low-profile furniture into finished basement designs with limited ceiling height represents a strategic approach to maximizing both the visual appeal and the functional utility of the space. The careful selection of furnishings that prioritize reduced vertical dimensions allows for a more open, comfortable, and aesthetically pleasing subterranean living environment. In the realm of design, a deliberate decision to incorporate low-profile furniture transforms a potentially cramped, underutilized basement into an inviting sanctuary. It is not simply about lowering the height of furniture; it is about elevating the possibilities of a lower-ceilinged space.
6. Mirror Placement
Strategic mirror placement within a finished basement environment characterized by low ceilings constitutes a deliberate design intervention aimed at enhancing perceived spaciousness and optimizing illumination. The careful positioning of reflective surfaces serves to counteract the limitations imposed by restricted vertical dimensions, transforming the visual dynamics of the space.
- Illusion of Depth
Mirrors create an illusion of depth by reflecting the existing space, effectively doubling the perceived area. In a low-ceilinged basement, this effect can be particularly impactful, as it helps to counteract the feeling of confinement. For example, placing a large mirror along an entire wall can visually expand the room, making it feel significantly larger than its actual dimensions. This technique manipulates visual perception, creating a more open and airy atmosphere. The strategic mirroring, then, becomes an architectural feature in itself, an illusion that opens the basement space.
- Amplification of Natural Light
Mirrors can amplify natural light by reflecting it from windows or other light sources, improving the overall illumination of the basement. Subterranean spaces often suffer from a lack of natural light, making the strategic placement of mirrors a valuable design tool. Positioning a mirror opposite a small window can effectively brighten the entire room by reflecting and dispersing the available light. The increased illumination creates a more inviting atmosphere and reduces the reliance on artificial lighting, further enhancing the sense of spaciousness and eliminating dark corners. This amplification is not only practical but creates the illusion of a much brighter space.
- Strategic Focal Points
Mirrors can be strategically placed to create focal points and draw attention to specific areas within the basement. By reflecting an interesting architectural feature or a decorative element, mirrors can enhance the visual appeal of the space. For instance, positioning a mirror behind a bar area or a display of artwork can create a dramatic effect and draw the eye to that particular area. This technique not only enhances the aesthetic appeal but also helps to define different zones within the basement, improving its overall functionality.
- Vertical Illusion
While often used to expand horizontal space, mirrors can also be employed to create a vertical illusion, increasing the perceived height of the ceiling. Tall, narrow mirrors strategically placed on walls can draw the eye upwards, making the ceiling appear higher. For example, a series of vertically aligned mirrors can create a sense of verticality that mitigates the effects of a low ceiling. Combining this approach with other vertical design elements, such as tall bookshelves or striped wallpaper, can further enhance the effect and transform the proportions of the room, creating a less claustrophobic basement.
The benefits of thoughtful mirror placement within a finished basement framework extend beyond mere aesthetic considerations. It is a multifaceted design strategy that impacts perceived space, illumination, and visual interest. By intelligently leveraging reflective surfaces, one can effectively mitigate the limitations imposed by low ceilings, transforming a potentially cramped and uninviting space into a more comfortable and visually engaging living area. Therefore, when considering designs for finished basement low ceiling ideas, mirror placement is a great way to give an allusion of bigger space.
7. Open Concept Layouts
Open concept layouts are significantly advantageous when designing finished basement spaces with low ceilings. The removal or minimization of interior walls promotes unimpeded visual flow and optimizes the diffusion of natural and artificial light, thereby mitigating the sense of confinement often associated with limited headroom. The absence of physical barriers allows the eye to travel freely across the space, creating an illusion of greater volume. A direct consequence of this design approach is the enhanced perceived height, contributing to a more comfortable and aesthetically pleasing environment. Consider a finished basement previously subdivided into multiple small rooms. Reconfiguring this space into an open concept layout immediately eliminates visual obstructions, creating a single, unified area that appears larger and more inviting.
The practical application of open concept layouts in low-ceilinged basements necessitates careful consideration of furniture placement and zoning. While walls are minimized, the functionality of different areas must still be defined. This can be achieved through the strategic use of area rugs, changes in flooring material, or variations in lighting. For example, a basement designed as a multi-purpose space could delineate a living area with a large area rug, a dining area with a distinct lighting fixture, and a recreational area with a different flooring material. In addition to visual cues, careful consideration must be given to HVAC systems and sound dampening. An open space may require more sophisticated ventilation to ensure consistent temperature control, and sound-absorbing materials may be necessary to minimize noise transmission between different activity zones. A large finished open space can be achieved in basement.
In summary, open concept layouts represent a fundamental design strategy for maximizing the potential of finished basements with low ceilings. The removal of interior walls creates a more visually expansive and well-lit environment, enhancing the overall comfort and functionality of the space. While careful planning is required to define distinct activity zones and address potential acoustic or HVAC challenges, the benefits of an open concept layout in mitigating the spatial limitations of a low-ceilinged basement are undeniable. Therefore, understanding the importance and application of open concept design is paramount for success.
Frequently Asked Questions
The following addresses common inquiries regarding design and construction strategies for subterranean spaces with constrained vertical clearance.
Question 1: What is the minimum acceptable ceiling height for a finished basement?
Building codes generally mandate a minimum ceiling height for habitable spaces. The specific requirement varies by jurisdiction, but a height of seven feet (2.13 meters) is commonly stipulated. Local building codes must be consulted to ensure compliance.
Question 2: How can existing low ceilings be raised during a basement renovation?
Raising an existing ceiling is a complex and expensive undertaking. It may involve underpinning the foundation or excavating the basement floor. Structural engineers and experienced contractors must be consulted to assess the feasibility and cost implications of such an alteration.
Question 3: Are dropped ceilings advisable in basements with limited headroom?
Dropped ceilings typically reduce the available headroom and are generally not recommended for basements with already low ceilings. Alternative solutions, such as open ceilings with exposed joists or recessed lighting, are preferable to preserve vertical space.
Question 4: How can natural light be maximized in a basement with low ceilings?
Natural light can be maximized through the use of larger egress windows or light wells. These features allow more sunlight to enter the basement, brightening the space and reducing the reliance on artificial illumination. Light tubes can also be installed to channel sunlight from above ground into the basement.
Question 5: What flooring materials are best suited for basements with low ceilings?
Flooring materials with minimal thickness are recommended to avoid further reducing headroom. Engineered wood, thin tiles, or polished concrete are preferable to thicker options like plush carpeting or raised flooring systems. A thinner material will help make basement space look and feel better.
Question 6: Can moisture issues exacerbate the perception of low ceilings in basements?
High humidity levels and visible moisture can contribute to a feeling of claustrophobia and discomfort in basements. Addressing moisture issues through proper waterproofing, ventilation, and dehumidification is essential to creating a more comfortable and livable space, which indirectly improves the perception of ceiling height. Therefore, it will make the basement a better finished product.
Strategic planning and execution are crucial for transforming basements with limited vertical space into functional and aesthetically pleasing living areas. Careful consideration of these frequently asked questions can help guide informed decision-making throughout the renovation process.
The next section will delve into the importance of professional consultation for basement finishing projects.
Conclusion
The exploration of designs for finished basement low ceiling ideas reveals the critical importance of strategic planning and meticulous execution. Maximizing the potential of subterranean spaces with limited vertical dimensions requires a comprehensive approach, encompassing architectural modifications, interior design techniques, and careful material selection. Successful implementation hinges on prioritizing space optimization, illumination enhancement, and the creation of visual illusions that mitigate the perception of constrained headroom. This includes streamlined infrastructure, recessed lighting, strategic mirror placement, and the adoption of light color palettes to produce a sense of openness.
Achieving optimal results in basement finishing projects necessitates careful evaluation of existing conditions and adherence to relevant building codes. Engaging qualified professionals ensures adherence to safety standards and optimization of design choices. By employing the strategies discussed, basements with limited ceiling height can be transformed into valuable and aesthetically pleasing extensions of the home. The information provided will enable a positive renovation that can deliver a finished product, making it appealing to the home owner.


