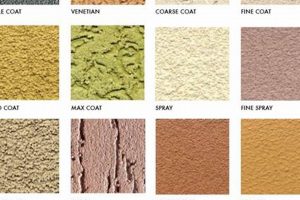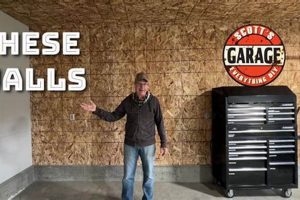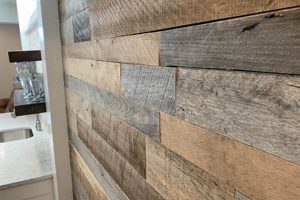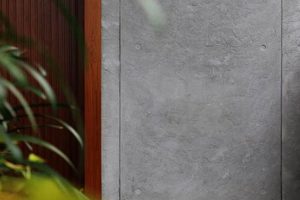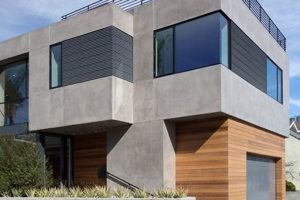The process involves covering the bare interior surfaces of a detached or attached residential automobile storage structure to create a more functional and aesthetically pleasing space. This commonly includes installing drywall, paneling, or other materials over the exposed studs and insulation. An example would be applying a layer of drywall to the exposed framing within the structure, followed by taping, mudding, and painting, resulting in a smooth, finished interior surface.
Completing this task provides numerous advantages. It enhances the structural integrity of the building, provides an improved thermal barrier, and adds a professional appearance. Historically, unfinished interiors were typical in such structures; however, the demand for multi-functional spaces has led to increasing popularity in transforming these areas into workshops, home gyms, or storage rooms, which necessitates a more refined interior.
Subsequent sections will delve into material selection considerations, the installation process, cost analysis, and various design options available for transforming an unfinished interior into a usable and attractive area. This includes exploring different insulation techniques, the selection of appropriate wall coverings, and strategies for effectively managing moisture and ensuring long-term durability.
Essential Considerations for Finishing Garage Walls
The following recommendations provide insights into maximizing the effectiveness and longevity of the completed interior.
Tip 1: Prioritize Insulation. Proper insulation is crucial for temperature regulation and energy efficiency. Rigid foam board or fiberglass batting can significantly reduce heat loss in colder climates and maintain cooler temperatures during warmer months. Ensure a sufficient R-value for the climate zone.
Tip 2: Select Moisture-Resistant Materials. Garages are often susceptible to moisture. Opt for moisture-resistant drywall (often identified by a green or purple color) or cement board, especially in areas prone to dampness or direct contact with vehicles. This will help prevent mold growth and material degradation.
Tip 3: Plan for Electrical Outlets and Wiring. Before installing wall coverings, carefully plan the placement of electrical outlets and wiring. Sufficient electrical capacity is essential for power tools, lighting, and other garage-related equipment. Consider adding dedicated circuits for high-demand devices.
Tip 4: Choose Durable Wall Coverings. Select wall coverings that can withstand the rigors of a garage environment. Options include painted drywall, plywood, metal panels, or specialized garage wall systems. Consider impact resistance, ease of cleaning, and overall durability when making this selection.
Tip 5: Properly Seal All Seams and Joints. To prevent air infiltration and moisture penetration, meticulously seal all seams and joints in the wall covering. Use high-quality caulk or sealant specifically designed for interior applications.
Tip 6: Consider Fire-Resistant Materials. Given the potential for flammable materials in garages, consider using fire-resistant drywall (Type X) or other fire-rated materials. Consult local building codes for specific requirements.
Tip 7: Ensure Proper Ventilation. Adequate ventilation is essential for preventing the buildup of fumes and moisture. Consider installing vents or a mechanical ventilation system to ensure proper air circulation.
Implementing these steps will result in a durable, functional, and aesthetically pleasing finished interior. This enhances both the usability and value of the structure.
The subsequent sections will provide detailed guidance on material selection, installation techniques, and design considerations.
1. Insulation R-Value
Insulation R-value is a critical factor when completing the process of finishing a garage’s interior walls. This numerical value quantifies a material’s resistance to heat flow; a higher R-value indicates greater insulation effectiveness. The selection of an appropriate R-value for the insulation installed directly impacts the energy efficiency and overall comfort of the enclosed space. For instance, a garage located in a region with severe winters will necessitate a higher R-value compared to a garage in a mild climate to minimize heat loss. Consequently, the selection of insulation material and thickness during the wall finishing process must be carefully considered based on regional climate conditions.
The decision regarding insulation R-value has a direct effect on the long-term operational costs of the space, should it be heated or cooled. Inadequate insulation can result in substantial energy waste and increased utility bills. Conversely, investing in higher R-value insulation during the finishing stage can yield significant savings over the lifespan of the structure. Furthermore, the integration of proper insulation not only improves energy efficiency but also contributes to noise reduction and a more stable interior environment, making the garage a more versatile and usable space. As an example, using R-13 insulation in wall cavities of a garage located in zone 5 can reduce energy costs by 10-20% compared to no insulation.
In conclusion, the insulation R-value is an indispensable component of completing a garage’s interior walls. Its selection must be informed by a thorough assessment of climate conditions, desired energy efficiency, and intended use of the space. While higher R-value insulation typically involves a greater upfront investment, the long-term benefits in terms of reduced energy consumption, improved comfort, and enhanced functionality make it a worthwhile consideration. Failure to adequately address the R-value requirement can lead to increased operational expenses, reduced comfort, and potential issues with moisture control and condensation.
2. Moisture Resistance
The susceptibility of garages to moisture intrusion necessitates careful consideration of moisture resistance when finishing the interior walls. The materials and methods employed directly affect the long-term integrity and functionality of the completed structure. Without adequate protection, moisture can lead to material degradation, mold growth, and structural damage, thereby negating the benefits of finishing the space.
- Material Selection
The choice of materials directly impacts the wall’s ability to withstand moisture. Standard gypsum drywall is highly susceptible to water damage, whereas moisture-resistant drywall (often referred to as “green board” or “purple board”) incorporates a water-resistant paper facing and a moisture-resistant core. Cement board, an alternative substrate, offers even greater resistance and is suitable for high-moisture environments. Plywood, while durable, can be vulnerable to rot and delamination if not properly treated with sealants and preservatives. Failure to select appropriate materials can result in costly repairs and replacements.
- Vapor Barriers
A vapor barrier or retarder is a critical component in mitigating moisture intrusion. It is typically installed between the insulation and the interior wall covering to prevent water vapor from permeating the wall cavity. The correct placement of the vapor barrier is essential; in colder climates, it should be installed on the warm side of the wall (towards the interior), while in warmer climates, its placement may be less critical or even detrimental. Improper installation or omission of a vapor barrier can lead to condensation within the wall cavity, fostering mold growth and reducing insulation effectiveness.
- Sealing and Ventilation
Proper sealing of seams, joints, and penetrations in the wall covering is essential for preventing moisture entry. Caulking, weather stripping, and flashing should be used to create a continuous barrier against water intrusion. Adequate ventilation also plays a crucial role in moisture control. Ensuring proper airflow within the garage helps to remove excess humidity and prevent condensation buildup. This can be achieved through natural ventilation, such as strategically placed vents, or through mechanical ventilation systems.
- Groundwater Management
Garages built at or below grade are particularly susceptible to moisture intrusion from groundwater. Effective groundwater management strategies, such as proper site drainage, foundation waterproofing, and sump pump installation, are essential for preventing water from seeping into the garage and affecting the finished walls. Neglecting these measures can lead to persistent dampness and associated problems, regardless of the materials used for wall finishing.
The integration of moisture-resistant materials, vapor barriers, proper sealing and ventilation techniques, and effective groundwater management strategies is paramount for ensuring the long-term durability and functionality of finished garage walls. A comprehensive approach to moisture control is necessary to prevent material degradation, mold growth, and structural damage, thereby maximizing the investment in improving the space.
3. Electrical Planning
Electrical planning is an indispensable element in the undertaking of finishing garage walls. It transcends the simple addition of outlets and involves a comprehensive assessment of present and future power requirements, safety regulations, and the effective distribution of electrical services throughout the space. Neglecting proper electrical planning during this phase can result in inadequate power supply, safety hazards, and costly retrofits.
- Load Calculation and Capacity
Accurate load calculation forms the basis of effective electrical planning. This involves determining the total power demand of all anticipated electrical devices, including lighting, power tools, appliances, and electric vehicle chargers. The existing electrical panel’s capacity must be evaluated to ensure it can accommodate the additional load without overloading circuits. Failure to accurately calculate load requirements can lead to frequent circuit breaker trips and potential fire hazards. For example, if a woodworker plans to operate a table saw, dust collector, and air compressor simultaneously, their combined power demand must be factored into the electrical plan. An undersized electrical system will not adequately support these tools.
- Outlet Placement and Circuit Design
Strategic placement of electrical outlets is crucial for functionality and convenience. Outlets should be positioned to minimize the need for extension cords, which can pose tripping hazards and overload circuits. Dedicated circuits should be considered for high-power devices, such as welders or air compressors, to prevent interference with other electrical equipment. The circuit design should comply with local electrical codes and safety standards. For instance, outlets near a workbench should be spaced no more than four feet apart to ensure easy access to power for various tools. Improper outlet placement can lead to inconvenient and potentially dangerous work conditions.
- Lighting Design and Control
Effective lighting design significantly enhances the usability and safety of a finished garage. General lighting, task lighting, and accent lighting should be strategically implemented to provide adequate illumination for various activities. Energy-efficient lighting options, such as LED fixtures, can reduce energy consumption and operating costs. Lighting controls, such as dimmer switches and motion sensors, can further enhance energy efficiency and convenience. Consider a combination of overhead fluorescent or LED shop lights for general illumination, supplemented by adjustable task lighting focused on work areas. Poor lighting can lead to eye strain, accidents, and reduced productivity.
- Safety Considerations and Code Compliance
Adherence to electrical codes and safety standards is paramount throughout the planning and installation process. Ground fault circuit interrupters (GFCIs) should be installed in areas prone to moisture, such as near sinks or entrances. Wiring should be properly installed and protected to prevent damage and electrical shock hazards. All electrical work should be performed by a qualified electrician to ensure compliance with local regulations and industry best practices. Failure to comply with electrical codes can result in fines, insurance liabilities, and potentially life-threatening hazards. A licensed electrician can ensure that the electrical system is installed safely and correctly.
In summary, electrical planning is not merely an ancillary task when finishing garage walls, but rather an integral component that significantly impacts the functionality, safety, and long-term value of the space. Proper load calculation, strategic outlet placement, effective lighting design, and strict adherence to safety codes are essential for creating a well-equipped and secure environment that meets present and future electrical demands. Investing in thorough electrical planning upfront will mitigate potential hazards and ensure that the finished garage serves as a valuable and versatile extension of the property.
4. Durable Coverings
The selection of durable coverings constitutes a critical phase in finishing garage walls, directly impacting the long-term performance and utility of the space. The garage environment typically exposes walls to a range of stressors, including impact from vehicles and equipment, fluctuations in temperature and humidity, and potential exposure to chemicals and solvents. Consequently, the choice of wall coverings must prioritize resistance to these challenges to ensure longevity and minimize maintenance requirements. The implementation of a robust covering system is essential to protect the underlying wall structure and maintain an aesthetically pleasing interior.
Common durable covering options include painted drywall, plywood, oriented strand board (OSB), metal panels, and specialized garage wall panel systems. Each material offers varying degrees of resistance to impact, moisture, and chemical exposure. For example, painted drywall provides a relatively smooth and easily cleanable surface, but it is susceptible to damage from impact and moisture. Plywood and OSB offer increased impact resistance, but require sealing and painting to protect against moisture absorption and potential degradation. Metal panels provide superior durability and resistance to most garage-related hazards, but may require specialized installation techniques. Specialized garage wall panel systems, often made from PVC or composite materials, offer a combination of durability, moisture resistance, and ease of installation. The appropriate selection hinges on the specific demands of the garage environment and the intended use of the space. A mechanic’s garage, for instance, may necessitate metal panels or impact-resistant wall panel systems to withstand the rigors of frequent tool use and potential chemical spills, whereas a hobbyist’s garage might suffice with painted plywood or OSB.
In conclusion, durable coverings are not merely cosmetic enhancements in the context of finishing garage walls; they are fundamental components that safeguard the structural integrity of the walls and ensure the long-term functionality of the space. The careful selection and proper installation of durable coverings protect the walls from impact, moisture, chemical exposure, and other environmental stressors, thereby minimizing maintenance and prolonging the lifespan of the finished garage. Failure to prioritize durability in the selection of wall coverings can lead to premature wear, costly repairs, and diminished utility of the garage space, underscoring the practical significance of informed material selection and meticulous installation techniques.
5. Seam Sealing
Seam sealing, in the context of finishing garage walls, is the meticulous process of closing gaps and joints between wall panels or sheets to establish a continuous, airtight barrier. This procedure has a direct causal effect on the performance and longevity of the finished wall system. Failure to properly seal seams initiates a cascade of potential problems, ranging from diminished insulation effectiveness to increased susceptibility to moisture intrusion and pest infestation. Real-life examples of poorly sealed garage walls demonstrate the practical significance of this step, with visible drafts, elevated energy bills, and evidence of water damage serving as tangible consequences.
The importance of seam sealing extends beyond merely preventing air leaks. The process also contributes significantly to moisture management within the wall cavity. By creating a sealed barrier, the risk of condensation forming behind the wall panels is reduced. This is particularly critical in environments with significant temperature fluctuations or high humidity levels. Furthermore, seam sealing helps to maintain consistent temperature distribution throughout the garage, minimizing the potential for cold spots and improving overall comfort. For instance, a garage used as a workshop benefits from properly sealed walls, as consistent temperature and humidity control are crucial for the proper storage and use of certain materials, such as wood and adhesives.
In summary, seam sealing represents a critical, often overlooked, component of finishing garage walls. Its impact extends beyond aesthetics to encompass energy efficiency, moisture management, and overall structural integrity. While challenges may arise in achieving perfectly sealed seams, especially in garages with uneven surfaces or complex layouts, the long-term benefits of a well-executed seam sealing strategy far outweigh the initial effort and cost. Ultimately, effective seam sealing ensures a more comfortable, durable, and energy-efficient finished garage space, linking directly to the overarching goal of creating a functional and valuable addition to the property.
6. Fire Resistance
The incorporation of fire-resistant materials and practices during the finishing of garage walls is a critical safety consideration. Garages often house flammable substances, such as gasoline, oil, and propane, increasing the risk of fire ignition and rapid spread. Consequently, addressing fire resistance during the finishing process mitigates potential hazards and protects both the garage structure and adjacent living spaces.
- Type X Drywall
Type X drywall, a specialized gypsum board, exhibits enhanced fire-resistant properties compared to standard drywall. Its core contains additives that slow the rate of fire penetration, providing additional time for occupants to evacuate and for fire suppression efforts. Installation of Type X drywall as a wall covering in a garage offers a significant improvement in fire safety, especially when the garage shares a wall with the main residence. This material acts as a barrier, delaying the spread of flames and limiting structural damage.
- Fire-Rated Insulation
Certain insulation materials possess inherent fire-resistant characteristics or are treated with fire-retardant chemicals. Fiberglass insulation, for instance, is naturally non-combustible, while other insulation types may be treated to slow flame spread and reduce smoke production. Selecting fire-rated insulation for garage wall assemblies minimizes the fuel load available to a fire and can slow its propagation throughout the structure. This is particularly important in garages that store flammable liquids or are used for activities involving open flames or sparks.
- Fire Blocking and Draftstopping
Fire blocking and draftstopping involve sealing off concealed spaces within wall assemblies to prevent the rapid spread of fire and smoke. These measures typically involve the use of solid wood, gypsum board, or other approved materials to create barriers within wall cavities. Proper fire blocking and draftstopping limit the convective flow of hot gases and flames, slowing the fire’s progression and providing additional time for occupants to escape. This practice is particularly critical in garages with framed walls, where open stud cavities can act as chimneys, accelerating the spread of fire.
- Penetration Sealing
Any penetrations through the garage walls, such as those for electrical wiring, plumbing, or HVAC ducts, represent potential pathways for fire and smoke to spread to adjacent areas. It is essential to seal these penetrations with fire-resistant materials, such as fire-rated caulk or sealant, to maintain the integrity of the fire-resistant wall assembly. Failure to properly seal penetrations can compromise the effectiveness of other fire-resistant measures, allowing fire and smoke to bypass the intended barriers and spread rapidly to other parts of the building. An example is firestop sealant around wiring that passes through a garage wall into the house, which is a vital safety measure.
The integration of these fire-resistant measures during the process of finishing garage walls enhances the safety and resilience of the structure. While no building is entirely immune to fire, incorporating Type X drywall, fire-rated insulation, fire blocking, and penetration sealing significantly reduces the risk of fire spread and provides valuable time for occupants to evacuate and for fire suppression efforts to begin. This proactive approach to fire safety is a responsible and prudent investment that protects lives and property.
7. Ventilation Strategy
Ventilation strategy is a fundamental consideration in conjunction with finishing garage walls. The effective management of airflow within the space directly impacts air quality, moisture control, and temperature regulation, each of which influences the durability and usability of the finished structure.
- Natural Ventilation
Natural ventilation employs the use of strategically positioned vents or operable windows to facilitate airflow driven by pressure differentials and thermal buoyancy. Implementing natural ventilation in garages contributes to the dissipation of volatile organic compounds (VOCs) emitted from vehicles, paints, and other stored materials. An example would be the installation of gable vents in conjunction with soffit vents to promote cross-ventilation, reducing the accumulation of fumes and preventing moisture buildup. Failure to incorporate natural ventilation can result in poor air quality and accelerated material degradation.
- Mechanical Ventilation
Mechanical ventilation utilizes powered fans to actively introduce fresh air and exhaust stale or contaminated air. This method is particularly effective in garages with limited natural ventilation or in situations requiring precise control over airflow rates. An example of mechanical ventilation would be the installation of an exhaust fan connected to a timer or a VOC sensor, which activates when contaminant levels exceed predetermined thresholds. This ensures continuous or on-demand removal of harmful substances. A poorly designed or absent mechanical ventilation system can lead to the accumulation of hazardous fumes and increased humidity, potentially compromising the health of occupants and accelerating the deterioration of building materials.
- Humidity Control
Effective ventilation is critical for regulating humidity levels within the garage environment. Excess moisture can promote mold growth, corrosion, and wood rot, leading to structural damage and health concerns. A well-designed ventilation strategy facilitates the removal of humid air and the introduction of drier air, maintaining optimal moisture balance. An example of humidity control would be the use of a dehumidifier in conjunction with a ventilation system to actively remove moisture from the air, particularly in humid climates. Ignoring humidity control can result in substantial damage to finished walls and stored items.
- Code Compliance
Local building codes often mandate specific ventilation requirements for garages, particularly those attached to residential dwellings. These codes aim to ensure adequate air quality and prevent the migration of hazardous substances into living spaces. Compliance with these regulations typically involves the installation of exhaust fans, fire-rated ventilation systems, or other approved ventilation methods. Failure to adhere to code requirements can result in fines, delays in project completion, and potential safety hazards.
Integrating a well-considered ventilation strategy during the process of finishing garage walls is essential for ensuring a healthy, durable, and functional space. Whether employing natural or mechanical ventilation methods, the primary objective is to manage airflow, control humidity, and remove contaminants, thereby protecting the structural integrity of the finished walls and promoting a safe and comfortable environment.
Frequently Asked Questions
The following questions address common concerns and misconceptions regarding the process of finishing a garage’s interior walls. The answers are intended to provide clear and informative guidance.
Question 1: Is a permit required for finishing garage walls?
Local building codes dictate permit requirements. Many jurisdictions mandate permits for structural alterations, electrical work, and insulation installations. Contacting the local building department is advised to ensure compliance.
Question 2: What type of insulation is best suited for a garage?
The ideal insulation material depends on climate and budget. Options include fiberglass batts, rigid foam boards, and spray foam. Consider R-value requirements and moisture resistance properties.
Question 3: Is it necessary to install a vapor barrier?
The necessity of a vapor barrier depends on the climate. In colder climates, a vapor barrier should be installed on the warm side of the wall to prevent moisture migration. Consultation with a building professional is recommended.
Question 4: What type of drywall should be used in a garage?
Moisture-resistant drywall (often green board or purple board) is recommended for garages due to their potential for humidity. This type of drywall resists mold growth and water damage.
Question 5: How should electrical wiring be handled when finishing garage walls?
All electrical work should be performed by a licensed electrician. Wiring must be installed according to local codes, with appropriate grounding and GFCI protection in damp areas.
Question 6: What are the best options for durable wall coverings?
Durable wall covering options include painted plywood, metal panels, and specialized garage wall systems. Select a material that can withstand impacts, moisture, and potential chemical exposure.
In summary, finishing garage walls requires careful consideration of building codes, material selection, and safety precautions. Consulting with qualified professionals ensures a successful outcome.
The subsequent section will provide detailed guidance on material selection, installation techniques, and design considerations.
Conclusion
The preceding sections have explored essential considerations when finishing garage walls. Key points include insulation R-value, moisture resistance, electrical planning, durable covering selection, seam sealing, fire resistance, and ventilation strategies. Each element plays a vital role in achieving a functional, safe, and durable finished space. The integration of these considerations is crucial for maximizing the long-term value and utility of the garage.
Diligent planning and execution are paramount when undertaking this improvement. By adhering to recommended practices and complying with local building codes, one can transform a raw, unfinished garage into a usable and aesthetically pleasing environment. The investment in thorough preparation and quality materials ultimately yields a significant return in terms of increased property value and enhanced functionality.


