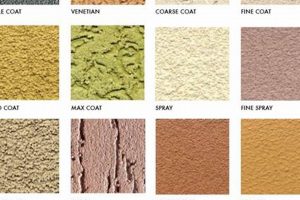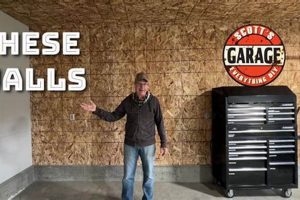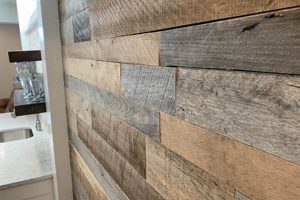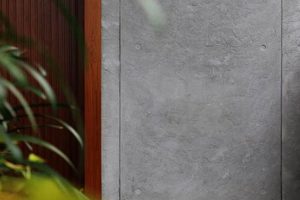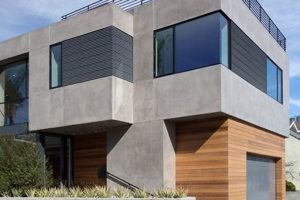The process of preparing and completing a basement’s perimeter surfaces for occupancy transforms an unfinished area into a functional living space. This involves framing, insulation, vapor barrier installation, and the application of a finished surface, typically drywall, to create a habitable environment.
Completing these interior surfaces contributes significantly to a property’s value by increasing its usable square footage. Furthermore, it enhances energy efficiency through improved insulation, reducing heating and cooling costs. Historically, this type of improvement has been a standard method for homeowners to expand living areas without incurring the expenses of a full addition.
Understanding the specific steps involved, including moisture control, framing techniques, insulation selection, and drywall installation, is essential for achieving a professional and durable outcome. The following sections will delve into these crucial aspects to provide a clear roadmap for a successful project.
Essential Considerations for Interior Basement Surface Completion
The successful completion of a basement’s interior surfaces hinges on meticulous planning and execution. Attention to detail at each stage, from initial assessment to final finishing, is paramount for achieving a long-lasting and comfortable living space.
Tip 1: Conduct a Thorough Moisture Assessment: Prior to commencing any work, evaluate the basement for existing moisture problems. Address any leaks or high humidity levels to prevent future issues such as mold growth or structural damage. Implement solutions like exterior grading adjustments, French drains, or interior waterproofing systems.
Tip 2: Employ Moisture-Resistant Materials: When selecting materials for framing, insulation, and sheathing, opt for those designed to resist moisture absorption and degradation. Pressure-treated lumber for framing and closed-cell spray foam or rigid foam board insulation are examples of appropriate choices.
Tip 3: Frame Walls with a Gap from the Concrete: To prevent moisture wicking, maintain a small gap (approximately 1 inch) between the bottom of the framed wall and the concrete floor. This allows for air circulation and minimizes the risk of water damage to the framing.
Tip 4: Install a Vapor Barrier: After insulation, install a vapor barrier to further prevent moisture from penetrating the finished wall. Overlap seams and seal them with tape to ensure a continuous barrier. Consult local building codes for vapor barrier requirements, as these may vary based on climate.
Tip 5: Choose Appropriate Insulation: Select insulation with a high R-value appropriate for the climate zone. Consider the benefits of rigid foam board, spray foam, or fiberglass batts with a vapor retarder, carefully sealing all seams and gaps to minimize air leakage.
Tip 6: Plan for Electrical and Plumbing Runs: Before installing drywall, meticulously plan and execute all electrical wiring and plumbing runs. Ensure that all work is performed by qualified professionals and adheres to local codes. Consider future accessibility for maintenance or upgrades.
Tip 7: Utilize Mold-Resistant Drywall: Opt for mold-resistant drywall, especially in areas prone to humidity. This type of drywall is treated to inhibit mold growth and offers an added layer of protection against moisture-related problems.
These key considerations, when implemented diligently, will contribute to a finished basement that is not only aesthetically pleasing but also durable, comfortable, and resistant to moisture-related issues. Proactive measures taken during the construction process will ultimately save time and resources in the long run.
The successful implementation of these guidelines sets the stage for the subsequent finishing stages, including drywall installation, painting, and flooring, ultimately transforming the basement into a valuable and comfortable extension of the living space.
1. Waterproofing
Waterproofing forms the foundational element when completing basement walls, directly influencing the longevity and habitability of the finished space. Without proper moisture management, any subsequent improvements are vulnerable to damage and degradation. Therefore, addressing water intrusion is the initial and most critical step.
- Exterior Foundation Waterproofing
This involves applying a waterproof coating to the exterior of the foundation walls. It prevents water from penetrating the concrete in the first place. Methods include applying membranes, sealants, or coatings directly to the exterior foundation. In new construction, this is typically addressed during the building process. However, existing homes may require excavation to expose the foundation, increasing project complexity and cost.
- Interior Waterproofing Systems
Interior systems manage water that has already penetrated the foundation. Options include interior sealants, drainage channels, and sump pumps. Sealants offer a temporary fix, while drainage channels divert water towards a sump pump, which then removes it from the basement. While less disruptive than exterior methods, interior systems do not prevent water from entering the foundation. Instead, they redirect it, potentially masking underlying structural issues.
- Vapor Barrier Installation
A vapor barrier minimizes moisture migration through the walls. Typically, a polyethylene sheet is installed between the insulation and the finished wall. This prevents water vapor from condensing within the wall cavity, which can lead to mold growth and deterioration of building materials. Proper installation, including overlapping seams and sealing edges, is crucial for its effectiveness.
- Grading and Drainage
The landscape grading around the foundation plays a significant role in water management. Ensuring that the ground slopes away from the foundation directs surface water away from the building. Additionally, installing gutters and downspouts channels rainwater away from the foundation, preventing water from pooling near the walls. Proper grading and drainage systems are essential for reducing hydrostatic pressure against the foundation walls.
These waterproofing measures, whether implemented individually or in combination, contribute directly to a dry and stable environment within the finished basement. Without adequately addressing water intrusion, the investment in framing, insulation, and finishing materials will be compromised, potentially leading to costly repairs and health hazards. Effective waterproofing is, therefore, not merely a preliminary step but an integral component of the overall basement finishing project.
2. Framing
The structural skeleton of a finished basement wall is framing. It establishes the foundation upon which insulation, vapor barriers, and the final wall surface are affixed. Improper framing can lead to structural instability, uneven wall surfaces, and increased susceptibility to moisture damage. For example, if framing members are not plumb and square, the subsequent drywall installation will be compromised, resulting in visible imperfections and potential cracking. Correct framing, on the other hand, ensures a solid, even surface, contributing to the aesthetic appeal and longevity of the finished wall.
Furthermore, framing provides the necessary cavities for running electrical wiring and plumbing lines. Careful planning during the framing phase is crucial to accommodate these essential services without compromising structural integrity. An example of poor planning would be drilling excessively large holes through framing members, weakening them and potentially leading to sag or collapse. Conversely, strategically placed framing members can create dedicated channels for utilities, simplifying installation and minimizing interference with insulation.
In summation, framing plays a vital role in the successful completion of a basement wall. It provides the structural support, creates the framework for insulation and utilities, and ultimately determines the quality of the finished surface. Attention to detail during the framing process is, therefore, paramount. It addresses both the immediate practical needs of a stable wall and the long-term considerations of durability, functionality, and aesthetic appeal.
3. Insulation
Insulation is an indispensable component in the process of completing a basement wall. It dictates energy efficiency and habitability of the finished space. The primary effect of inadequate insulation is significant heat loss during colder months and heat gain during warmer months, leading to increased energy consumption and elevated utility bills. In contrast, properly installed insulation creates a thermal barrier. This barrier minimizes heat transfer, maintaining a consistent and comfortable temperature within the basement. For instance, a basement wall without insulation may experience temperature fluctuations, creating an uncomfortable living environment and potentially causing condensation that can lead to mold growth.
Selecting the appropriate type of insulation is critical. Common choices include fiberglass batts, rigid foam boards, and spray foam. Rigid foam boards, such as extruded polystyrene (XPS) or expanded polystyrene (EPS), offer a high R-value (a measure of thermal resistance) per inch of thickness. They also provide a moisture barrier, making them suitable for below-grade applications. Spray foam insulation, either open-cell or closed-cell, expands to fill cavities and create an airtight seal, further reducing heat loss and air infiltration. Fiberglass batts, while a more economical option, require a vapor barrier to prevent moisture from condensing within the insulation. It is important to note that the incorrect installation of any insulation, such as compressed fiberglass batts or gaps in rigid foam boards, negates its effectiveness. In real-world applications, a poorly insulated basement can account for a disproportionately large percentage of a home’s overall energy loss.
The practical significance of understanding the role of insulation in basement wall completion lies in its ability to create a comfortable, energy-efficient, and healthy living space. Challenges may arise in selecting the right type of insulation for specific climate conditions and budgetary constraints. However, careful consideration of these factors, coupled with proper installation techniques, will contribute to a durable and cost-effective solution. The choice of insulation ties directly into the broader goal of transforming an unfinished basement into a valuable and comfortable extension of the home. Neglecting insulation undermines the effectiveness of other improvements, such as framing and drywall, resulting in long-term performance issues.
4. Vapor Barrier
The installation of a vapor barrier is a critical step when completing basement walls, directly influencing the mitigation of moisture-related problems. This engineered membrane functions to restrict the diffusion of water vapor, preventing its penetration into the wall assembly. The improper execution or omission of a vapor barrier can lead to significant structural and health-related complications.
- Moisture Migration Control
The primary role of a vapor barrier is to control the movement of moisture from areas of high humidity to areas of low humidity. In basements, this often means preventing moisture from the soil outside the foundation from migrating through the concrete walls and into the finished living space. Without a barrier, moisture can condense within the wall cavity, leading to mold growth, wood rot, and compromised insulation effectiveness. For example, during warm summer months, humid air can penetrate basement walls and condense on cooler surfaces within the wall cavity, providing an ideal environment for mold proliferation. The effective implementation of a vapor barrier mitigates this risk.
- Wall Assembly Protection
A vapor barrier safeguards the structural components of the basement wall assembly, including framing, insulation, and drywall, from moisture-induced deterioration. Prolonged exposure to moisture can compromise the integrity of these materials, leading to costly repairs and reduced lifespan. For instance, wooden framing members subjected to consistent moisture will eventually rot, necessitating replacement. Insulation saturated with moisture loses its thermal resistance, diminishing its ability to regulate temperature. By preventing moisture accumulation, the vapor barrier ensures the long-term performance and durability of the entire wall assembly.
- Health and Indoor Air Quality
Mold growth resulting from moisture penetration in basement walls can negatively impact indoor air quality and pose health risks to occupants. Mold spores released into the air can trigger allergic reactions, respiratory problems, and other health issues. A properly installed vapor barrier minimizes the risk of mold growth, contributing to a healthier indoor environment. Example scenarios include basements with inadequate vapor barriers exhibiting visible mold growth on drywall and a musty odor, indicating compromised air quality and potential health hazards. Addressing moisture control through effective vapor barrier installation is, therefore, essential for safeguarding the health of the inhabitants.
- Energy Efficiency Enhancement
By preventing moisture from compromising insulation, a vapor barrier indirectly contributes to enhanced energy efficiency. Wet insulation loses its R-value, reducing its ability to resist heat transfer. As a result, the heating and cooling systems must work harder to maintain a comfortable temperature, increasing energy consumption and utility costs. A vapor barrier that effectively protects insulation from moisture ensures that the insulation maintains its rated R-value, optimizing energy efficiency and reducing overall energy expenditure.
These factors underscore the integral role of a vapor barrier in ensuring the long-term performance, durability, and habitability of finished basement walls. Proper selection, installation, and integration with other moisture control strategies are essential for achieving a dry, healthy, and energy-efficient basement environment. The implications of neglecting this component extend beyond mere aesthetic considerations, impacting the structural integrity, health, and energy performance of the entire building.
5. Electrical
Electrical considerations are integral to completing basement walls, as they dictate the functionality and safety of the finished space. Proper planning and execution are paramount to ensure compliance with building codes and provide a reliable power supply for lighting, appliances, and other electrical devices. Ignoring these considerations can lead to hazards and costly rework.
- Wiring and Outlets
The installation of wiring and outlets within finished basement walls requires careful planning. Wiring must be properly routed and secured within the wall cavity, adhering to local electrical codes. Outlets must be strategically placed to provide convenient access to power without creating safety hazards. Ground Fault Circuit Interrupters (GFCIs) are typically required for outlets in basements to prevent electrical shock in damp environments. For example, failing to use appropriate wiring methods or spacing outlets according to code can result in fire hazards and inspection failures.
- Lighting Fixtures
Adequate lighting is crucial in a finished basement. The choice and placement of lighting fixtures must be carefully considered to create a well-lit and functional space. Recessed lighting, track lighting, and wall sconces are common choices. The electrical wiring for these fixtures must be properly connected and grounded. For example, poorly wired lighting fixtures can create a risk of electrical shock or fire, while insufficient lighting can render the finished space uncomfortable and unsafe.
- Electrical Panel Capacity
Before commencing any electrical work in a basement, the capacity of the existing electrical panel must be evaluated. Adding new circuits to the panel requires sufficient amperage capacity to avoid overloading the system. If the panel is nearing its maximum capacity, an upgrade may be necessary. For example, if the electrical panel is already heavily loaded, adding circuits for a new basement can cause breakers to trip frequently or, in severe cases, lead to overheating and fire.
- Conduit and Protection
In some jurisdictions, electrical wiring in basements must be protected within conduit. Conduit provides a physical barrier that protects the wiring from damage. Even when conduit is not required, it is advisable to protect wiring from physical damage, especially in areas where it is exposed or susceptible to impact. For example, running unprotected wiring along concrete walls can lead to damage from moisture or physical impact, potentially causing short circuits or other electrical problems.
These electrical considerations are not merely ancillary aspects of completing basement walls but are integral to creating a safe, functional, and code-compliant living space. Integrating electrical planning into the initial stages of the project ensures that the finished basement meets the needs of its occupants while adhering to the required safety standards. Failure to address these issues proactively can result in safety hazards, code violations, and costly remediation work.
6. Drywall
Drywall constitutes the finished interior surface in the context of completing basement walls. This material provides a smooth, paintable surface, concealing the underlying framing, insulation, and utilities. The successful application of drywall directly impacts the aesthetic appeal and functionality of the finished space. Substandard drywall installation may result in visible seams, uneven surfaces, and susceptibility to damage, diminishing the overall value of the basement finishing project. The absence of drywall renders the basement uninhabitable, leaving the framing and insulation exposed. This surface forms a fire-resistant layer, offering a measure of protection in the event of a fire, thereby increasing safety for the occupants. For example, installing drywall allows for the application of paint or wallpaper, customizing the space to suit individual preferences, transforming it from a utilitarian space to a habitable room.
Drywall selection is influenced by the basement environment. Moisture-resistant drywall is often recommended for basements due to their propensity for humidity. Standard drywall, if exposed to moisture, can degrade and foster mold growth. Moisture-resistant drywall incorporates additives that inhibit mold, improving the durability and healthiness of the wall. The installation process includes securing the drywall sheets to the framing studs, taping the seams, applying joint compound, and sanding the surface to create a smooth finish. Professionals usually recommend staggering the joints to minimize cracking. The type of drywall and the quality of the installation determine the longevity and appearance of the finished basement wall. It ensures the long-term stability of interior design.
In summary, drywall is an integral part of completing basement walls. Its installation provides a finished surface, enhances fire resistance, and supports interior design options. Choosing appropriate drywall types and adhering to proper installation techniques are crucial for achieving a durable and aesthetically pleasing result. Challenges may arise from uneven framing or high humidity, but addressing these issues proactively ensures the success of the basement finishing endeavor. The appropriate drywall installed according to code creates a functional and aesthetically pleasing result that is often the last step that allows a basement to become a true part of the living space.
Frequently Asked Questions
The following addresses common inquiries regarding the proper methods and considerations when finishing basement walls.
Question 1: Is it necessary to waterproof basement walls before finishing?
Waterproofing is a critical preliminary step. Failure to address moisture intrusion prior to finishing can result in mold growth, structural damage, and compromised indoor air quality. Waterproofing measures should be implemented both inside and outside.
Question 2: What type of insulation is best for basement walls?
Closed-cell spray foam or rigid foam board are frequently recommended for basement walls. These materials offer high R-values and resistance to moisture absorption, making them well-suited for below-grade applications. Local climate and building codes often dictate R-value requirements.
Question 3: Where should a vapor barrier be installed in a basement wall assembly?
A vapor barrier is typically installed on the warm side of the insulation, between the insulation and the finished wall surface (drywall). This prevents moisture from condensing within the wall cavity.
Question 4: Is it necessary to frame basement walls with a gap between the framing and the concrete floor?
Maintaining a small gap (approximately 1 inch) between the framing and the concrete floor helps prevent moisture wicking and allows for air circulation. Pressure-treated lumber should also be utilized for framing in contact with the concrete.
Question 5: What type of drywall should be used in a basement?
Moisture-resistant drywall is recommended for basement applications. This type of drywall is treated to inhibit mold growth, providing an added layer of protection against moisture-related problems. Standard drywall is likely to deteriorate over time, if used.
Question 6: Are there specific electrical code requirements for finished basements?
Yes, electrical codes often require the use of Ground Fault Circuit Interrupters (GFCIs) for outlets in basements. It protects from electric shocks. Additionally, wiring methods and the placement of outlets and lighting fixtures must comply with local electrical codes.
These answers offer a baseline. Professional consultation and adherence to local building codes are paramount for ensuring a successful and compliant basement finishing project.
The following portion addresses common pitfall to avoid.
Concluding Remarks on Basement Wall Completion
The preceding discussion has outlined the necessary steps for how to finish a basement wall. It underscores the critical role of waterproofing, framing, insulation, electrical, vapor barrier and drywall installation in creating a habitable and durable space. Proper execution of each stage is essential for achieving a long-lasting result. Moisture control, structural integrity, and adherence to building codes remain paramount considerations.
Effective application of these principles transforms an underutilized area into a valuable asset. Investment in thorough preparation and skilled execution ensures a comfortable, safe, and code-compliant living space. Attention to detail during the process directly impacts the long-term value and enjoyment of the improved environment. Continued adherence to best practices for maintenance will help sustain the integrity of the newly finished walls for years to come.


