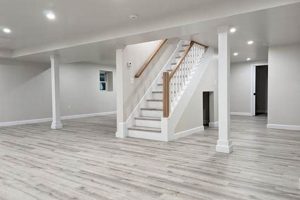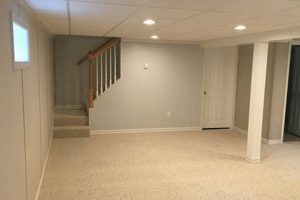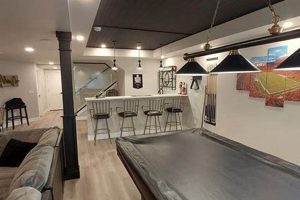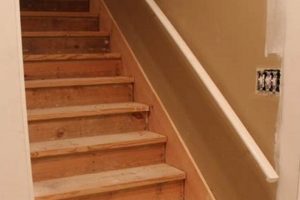Transforming an underutilized subterranean space with limited headroom into a functional and aesthetically pleasing area presents specific challenges. The act involves careful planning and execution to maximize the available vertical space while adhering to building codes and prioritizing comfort. This process contrasts with finishing basements possessing standard ceiling heights and requires specialized techniques and material selection.
Undertaking this type of renovation can significantly enhance property value and create valuable living space. It addresses the growing demand for affordable housing solutions and caters to homeowners seeking to optimize their existing property footprint. Historically, this type of project has been approached with varying degrees of success, often resulting in cramped and unattractive environments. Modern approaches, however, focus on innovative design and space-saving solutions to overcome inherent limitations.
The following sections will detail strategies for maximizing vertical space, selecting appropriate materials, addressing moisture issues, and ensuring proper lighting and ventilation. Careful consideration of these elements is crucial for a successful and comfortable outcome.
Strategies for Optimizing a Basement with Limited Headroom
Effective transformation of subterranean spaces lacking substantial vertical clearance necessitates a strategic approach. Prioritization of space maximization, careful material selection, and adherence to building codes are paramount for a successful outcome.
Tip 1: Lower the Floor. Excavating the existing floor to increase ceiling height may be feasible. This requires assessing the foundation’s structural integrity and consulting with a qualified engineer to ensure compliance with local regulations.
Tip 2: Minimize Ceiling Obstructions. Run essential services like ductwork, plumbing, and wiring strategically. Consider compact ducting options like flat oval ductwork or relocating services to exterior walls where possible to reduce ceiling bulk.
Tip 3: Embrace Recessed Lighting. Opt for recessed lighting fixtures to minimize intrusion into the limited headroom. Choose LED options for energy efficiency and minimal heat generation.
Tip 4: Select Low-Profile Flooring. Consider flooring materials with minimal thickness, such as engineered hardwood or luxury vinyl plank. These materials offer durability and aesthetic appeal without significantly reducing ceiling height.
Tip 5: Maximize Natural Light. Enhance natural light penetration through the installation of larger or strategically placed windows or light wells. This helps to visually expand the space and reduce the feeling of confinement.
Tip 6: Use Light Colors and Reflective Surfaces. Light-colored walls and ceilings, coupled with reflective surfaces, amplify available light and create a more open and airy ambiance. Avoid dark or heavy colors that can make the space feel smaller.
Tip 7: Optimize Vertical Space. Employ vertical storage solutions, such as shelving units and built-in cabinets, to maximize available storage space without encroaching on usable floor area. This improves organization and reduces clutter, contributing to a more spacious feel.
These techniques offer pathways to convert constrained subterranean areas into functional and aesthetically pleasing living spaces. Prior planning and expert consultation are essential to overcoming the challenges associated with limited headroom.
The subsequent section will address moisture management considerations, critical for long-term comfort and structural integrity.
1. Floor excavation viability
The potential to lower the basement floor, or “floor excavation viability,” directly determines the extent to which a low ceiling basement can be successfully finished. A critical limiting factor in these projects is often the existing headroom. Floor excavation, when structurally feasible and compliant with local building codes, offers a direct method to increase vertical space. This increased space then facilitates the incorporation of standard ceiling treatments, lighting fixtures, and mechanical systems without compromising usability.
Conversely, when floor excavation is not viable due to structural constraints, soil conditions, water table proximity, or prohibitive costs, alternative strategies become paramount. These strategies, such as minimizing ceiling obstructions, utilizing recessed lighting, and selecting low-profile materials, are inherently compromises. They seek to mitigate the limitations of the existing low ceiling rather than fundamentally altering the available space. For instance, a homeowner facing an unexcavatable basement might opt for surface-mounted LED lighting and a thin epoxy flooring, sacrificing design flexibility for functionality.
In summary, floor excavation viability serves as a foundational element in any low ceiling basement finishing project. Its feasibility dictates the scope of potential improvements and influences the selection of subsequent design and construction strategies. A clear understanding of the possibilities and limitations presented by the existing foundation is essential for informed decision-making and realistic project planning. Projects where excavation is deemed unfeasible require a different mindset, prioritizing space conservation over expansive design aspirations.
2. Ductwork minimization
Ductwork minimization plays a pivotal role in any project aiming to finish a basement with restricted vertical space. The presence of extensive and poorly planned ductwork can significantly impede headroom, rendering the space unusable or aesthetically unappealing. Effective strategies to reduce the impact of ductwork are therefore crucial for maximizing usability and comfort.
- Strategic Rerouting and Consolidation
Reconfiguring existing ductwork to follow perimeter walls or utilizing unused cavities between joists is a primary approach. This minimizes the extent to which ducts intrude into the main living area. For example, instead of running a large trunk line directly across the center of the ceiling, it may be possible to split it into smaller runs along the outer walls. Consolidation involves combining multiple smaller ducts into a single, larger, more efficient run, which can further reduce the number of obstructions.
- Compact Ductwork Solutions
Standard round ductwork is often space-inefficient. Replacing it with low-profile, rectangular, or oval ductwork can reclaim valuable inches of headroom. These designs allow for similar airflow capacity within a significantly smaller vertical profile. Flat oval ducting, for instance, is specifically designed for tight spaces and can be a valuable asset.
- Zonal HVAC Systems
Implementing a zoned heating and cooling system allows for smaller duct runs serving individual areas of the basement. This approach can reduce the overall ductwork volume compared to a single, centralized system that requires large trunk lines to distribute air throughout the entire space. Mini-split systems, which are ductless, offer an extreme example of this approach, eliminating the need for ductwork altogether in the served zones.
- Alternative Placement
In some cases, incorporating ductwork within specially constructed soffits along walls or even within raised flooring systems can be a viable strategy. This approach effectively conceals the ductwork, minimizing its visual impact and preserving headroom in the central areas of the basement. However, it necessitates careful planning to ensure accessibility for maintenance and repairs.
These ductwork minimization strategies, when implemented thoughtfully, directly contribute to a more spacious and comfortable finished basement. The success of these techniques depends on careful planning, accurate measurements, and the expertise of qualified HVAC professionals to ensure efficient and compliant installation. Without these considerations, the finished basement may be limited in usability and overall effectiveness.
3. Recessed lighting
In the context of finishing a basement with limited vertical space, recessed lighting emerges as a particularly advantageous illumination solution. Its ability to provide ample light without significantly reducing headroom makes it a superior alternative to traditional lighting fixtures, which often hang lower and obstruct the limited space.
- Space Optimization
Recessed fixtures are installed flush with the ceiling, minimizing intrusion into the already limited vertical space. This contrasts with pendant lights or chandeliers, which extend downwards and can create a sense of confinement. The streamlined design of recessed lighting allows for a more open and spacious feel, critical in low-ceiling environments.
- Versatile Illumination
Recessed lighting offers considerable flexibility in terms of light direction and intensity. Individual fixtures can be adjusted to highlight specific areas or create ambient lighting schemes. This adaptability is particularly useful in basements, where natural light is often scarce, and a well-planned lighting system can significantly enhance the livability of the space.
- Aesthetic Integration
Recessed lights blend seamlessly into the ceiling, providing a clean and modern aesthetic. This understated design complements various interior styles and prevents the lighting from becoming a visual obstruction in an already constrained space. The unobtrusive nature of recessed lighting contributes to a more cohesive and uncluttered appearance.
- Heat Management Considerations
Early recessed lighting models posed a fire hazard due to heat buildup within the fixture housing. Modern LED recessed lights generate significantly less heat and often incorporate thermal protection features, mitigating these risks. Selecting energy-efficient LED options is essential for safety and long-term energy savings in finished basements.
The strategic implementation of recessed lighting directly addresses the challenges inherent in finishing low-ceiling basements. By maximizing available space, providing versatile illumination options, and offering a clean aesthetic, recessed lighting contributes significantly to creating a functional and visually appealing living area. Careful planning and adherence to safety standards are paramount to ensure the long-term success of a recessed lighting installation in these constrained environments.
4. Low-profile flooring
When undertaking basement renovations involving limited vertical clearance, the selection of low-profile flooring is not merely an aesthetic consideration but a critical factor directly impacting the overall usability and perceived spaciousness of the finished area. Standard flooring options, particularly those requiring substantial underlayment or possessing inherent thickness, can exacerbate the problem of low ceilings, making the space feel cramped and potentially violating minimum headroom requirements stipulated by building codes. Low-profile alternatives, conversely, minimize the reduction in vertical height, allowing for greater design flexibility and a more comfortable living environment. Examples of suitable materials include engineered hardwood, luxury vinyl plank (LVP), sheet vinyl, and certain tile installations that can be directly adhered to a properly prepared subfloor.
The benefits of employing low-profile flooring extend beyond simply maximizing vertical space. These materials often offer enhanced resistance to moisture, a common concern in basement environments. LVP and sheet vinyl, for instance, are inherently waterproof, providing a barrier against potential water damage and reducing the risk of mold growth. This is particularly important in below-grade applications where humidity levels tend to be higher. Furthermore, low-profile flooring options can contribute to improved thermal comfort by minimizing heat loss through the floor, particularly when installed over a concrete slab. This can lead to reduced energy consumption and improved overall comfort levels within the finished basement.
In conclusion, the intelligent selection and installation of low-profile flooring is an integral component of successful basement finishing projects where ceiling height is a primary constraint. By minimizing vertical height loss, enhancing moisture resistance, and contributing to improved thermal comfort, these materials directly address the challenges associated with creating a livable and aesthetically pleasing space. Failure to prioritize low-profile options can result in a finished basement that feels confined and uncomfortable, underscoring the practical significance of this design consideration in achieving optimal results.
5. Moisture management
Moisture management is paramount in the context of finishing a basement, and its importance is amplified when dealing with low ceiling environments. Basements, by their subterranean nature, are inherently susceptible to moisture intrusion from various sources, including groundwater seepage, condensation, and inadequate surface drainage. Failure to effectively manage this moisture in a low-ceiling basement can have severe consequences, directly impacting structural integrity, indoor air quality, and the long-term viability of the finished space. The limited vertical space compounds these issues, as reduced airflow and increased proximity to damp surfaces exacerbate the growth of mold and mildew. For example, imagine a homeowner who finishes a low-ceiling basement without addressing existing foundation cracks. Water infiltration will likely occur, leading to mold growth on drywall and flooring, ultimately requiring costly remediation and potential demolition of the newly finished space. This scenario underscores the necessity of prioritizing moisture control measures during the planning and execution phases of the finishing process.
Effective moisture management strategies in low-ceiling basements typically involve a multi-faceted approach. Exterior measures, such as improving surface drainage away from the foundation walls and ensuring proper gutter function, are crucial in minimizing water intrusion at its source. Interior measures may include the installation of a vapor barrier on the walls and floor to prevent moisture migration from the concrete foundation, the application of waterproof coatings, and the implementation of a dehumidification system to control humidity levels. Consideration must also be given to the selection of moisture-resistant building materials. For instance, using mold-resistant drywall and closed-cell spray foam insulation can significantly reduce the risk of moisture-related problems. Furthermore, proper ventilation is essential to facilitate air circulation and prevent the build-up of humidity. This is particularly important in low-ceiling environments where airflow is naturally restricted. The addition of exhaust fans in bathrooms and laundry areas can help to remove moisture-laden air, preventing condensation and mold growth. A real-world illustration could be a basement equipped with a sump pump and a perimeter drainage system that effectively channels groundwater away from the finished walls, preventing hydrostatic pressure and water seepage, a scenario that validates successful moisture management.
In summary, moisture management represents a critical prerequisite for successfully finishing a low-ceiling basement. Its importance stems from the inherent susceptibility of basements to moisture intrusion, which is further exacerbated by the limited vertical space that restricts airflow and promotes mold growth. A comprehensive strategy encompassing both exterior and interior measures, along with the use of moisture-resistant materials and adequate ventilation, is essential for creating a durable, healthy, and habitable living space. Neglecting moisture management not only jeopardizes the structural integrity of the finished basement but also poses significant health risks and can ultimately lead to costly remediation efforts, rendering the entire project unsustainable. Therefore, prioritizing moisture control is not merely an optional consideration but a fundamental requirement for achieving a successful and long-lasting outcome.
6. Light amplification
Light amplification techniques are intrinsically linked to successful basement finishing projects, particularly those involving limited ceiling height. The cause-and-effect relationship is direct: insufficient natural or artificial light in a confined space leads to a perception of crampedness and discomfort, whereas effective light amplification mitigates these sensations, creating a more open and inviting environment. Light amplification, therefore, is not merely an aesthetic consideration but a functional necessity. The importance lies in its ability to visually expand the space, compensating for the lack of vertical volume and reducing the feeling of claustrophobia. A real-life example involves the use of light-colored paint on walls and ceilings in conjunction with strategically placed mirrors. The light paint reflects ambient light, increasing its overall intensity, while the mirrors create an illusion of greater depth and width, effectively doubling the perceived size of the room. This demonstrates the practical significance of understanding and implementing light amplification strategies.
Further analysis reveals a variety of methods that contribute to light amplification. Utilizing high-gloss paint finishes, particularly on ceilings, maximizes light reflectivity. Employing light wells or strategically positioned windows can introduce natural light sources, reducing reliance on artificial illumination and creating a more vibrant atmosphere. Furthermore, the selection of furniture and dcor with reflective surfaces, such as glass tables or metallic accents, can further enhance light distribution throughout the space. In practical applications, these techniques often work in synergy. For instance, a basement finished with light-colored walls, recessed LED lighting, and strategically placed mirrors will typically appear significantly brighter and more spacious than a basement finished with dark colors and minimal lighting.
In conclusion, light amplification represents a crucial element in transforming a low-ceiling basement into a functional and comfortable living area. The strategic use of color, reflective surfaces, and natural or artificial light sources can effectively counteract the spatial limitations inherent in these environments. The challenge lies in creatively integrating these techniques to achieve optimal results, ensuring a balance between aesthetics, functionality, and energy efficiency. By prioritizing light amplification, homeowners can overcome the psychological barriers associated with low-ceiling basements and create inviting spaces that enhance their overall quality of life.
7. Code Compliance
Adherence to established building codes is non-negotiable when undertaking basement finishing projects, particularly in environments with limited vertical space. These regulations are designed to ensure safety, structural integrity, and habitability, and their strict observance is crucial for obtaining necessary permits and avoiding potential legal ramifications.
- Minimum Ceiling Height Requirements
Building codes typically stipulate a minimum ceiling height for habitable spaces. When finishing a low ceiling basement, achieving this minimum height, often around 7 feet, can present a significant challenge. Code compliance may necessitate lowering the existing floor, which requires structural engineering assessments and adherence to specific excavation guidelines. Failure to meet these requirements can result in the denial of permits and the inability to legally utilize the finished space as living area. For instance, a homeowner attempting to finish a basement with a pre-existing ceiling height of 6 feet 8 inches would need to explore options for lowering the floor to meet the code, a decision with considerable structural and financial implications.
- Egress Requirements
Basements intended for use as living spaces must have adequate means of egress, typically involving an emergency exit window or door that meets specific size and accessibility standards. These requirements are designed to ensure occupants can safely escape in the event of a fire or other emergency. In a low ceiling basement, meeting egress requirements can be complicated by the need to maintain adequate headroom around the egress window or door. This may necessitate excavating a window well or modifying the surrounding structure to comply with code regulations. A homeowner finishing a basement bedroom, for example, must ensure the egress window meets minimum size and sill height requirements to provide a safe escape route.
- Fire Safety Regulations
Building codes mandate specific fire safety measures in finished basements, including the installation of smoke detectors and carbon monoxide detectors, the use of fire-resistant building materials, and the provision of adequate fire separation between the basement and other parts of the dwelling. In a low ceiling basement, these requirements may necessitate the use of specialized fire-rated drywall or the installation of a sprinkler system to ensure adequate fire protection. Ignoring these regulations poses a significant safety risk to occupants and can result in severe penalties.
- Electrical and Mechanical Codes
Electrical and mechanical systems installed in finished basements must comply with relevant codes pertaining to wiring, plumbing, and ventilation. This includes ensuring proper grounding of electrical circuits, using moisture-resistant wiring, and providing adequate ventilation to prevent the build-up of moisture and pollutants. In a low ceiling basement, compliance with these codes may require careful planning to minimize the impact of ductwork and wiring on headroom. For example, utilizing compact ducting solutions and recessed lighting can help to maintain adequate ceiling height while meeting code requirements for ventilation and illumination. The presence of a sump pump necessitates adherence to electrical codes regarding GFCI protection, preventing electrical shock hazards from moisture.
These facets of code compliance, when considered collectively, illustrate the complexity of finishing a basement, particularly one with limited ceiling height. Adherence to building codes is not simply a matter of following rules; it is a fundamental aspect of ensuring the safety, habitability, and legality of the finished space. Ignoring these regulations can have serious consequences, ranging from financial penalties to life-threatening hazards. Therefore, consulting with qualified building professionals and obtaining necessary permits are essential steps in any basement finishing project.
Frequently Asked Questions
The following questions address common inquiries regarding the process of finishing basements characterized by low ceiling heights. These answers provide insights into challenges and potential solutions.
Question 1: Is finishing a basement with a low ceiling even possible?
The feasibility depends on local building codes and the precise ceiling height. Lowering the floor can increase vertical space. Consult with a qualified contractor to assess the specific situation.
Question 2: What is the minimum ceiling height required to finish a basement legally?
Minimum ceiling height requirements vary by jurisdiction. A height of 7 feet is common, but local codes should be consulted to confirm specific requirements. Specific exceptions may exist.
Question 3: How can the impact of ductwork be minimized in a low-ceiling basement?
Strategic rerouting, consolidation of runs, and the use of compact ductwork solutions are effective strategies. Zonal HVAC systems or ductless mini-splits offer alternatives to conventional ductwork.
Question 4: What flooring options are recommended for basements with limited headroom?
Low-profile flooring materials, such as engineered hardwood, luxury vinyl plank, and thin tile installations, are preferred. These options minimize the reduction of vertical space.
Question 5: How can moisture issues be effectively addressed in a basement with low ceilings?
Implement a comprehensive moisture management plan including exterior drainage improvements, interior vapor barriers, dehumidification systems, and the use of moisture-resistant materials.
Question 6: What lighting strategies are most appropriate for low-ceiling basements?
Recessed lighting is highly recommended to maximize headroom. Light-colored paint and reflective surfaces enhance light distribution and create a more open feel.
Careful planning and adherence to building codes are essential for successful completion.
The subsequent section provides a case study of a successful basement finishing project.
Finishing a Subterranean Space Under Vertical Constraints
The preceding discussion has presented a comprehensive analysis of the elements critical to realizing a finished basement within the limitations imposed by restricted ceiling height. Strategies encompassing structural considerations, material selections, and code compliance represent interconnected facets of project viability. Techniques aimed at maximizing available space, effectively illuminating the environment, and mitigating the pervasive threat of moisture are paramount to achieving a habitable outcome.
Successful implementation hinges upon informed decision-making and professional expertise. While the prospect of expanding living space beneath an existing structure holds considerable appeal, a meticulous assessment of existing conditions and adherence to regulatory standards remains essential. Prudent planning and execution are not merely recommended, but rather, are foundational prerequisites for transforming an underutilized area into a valuable asset.







