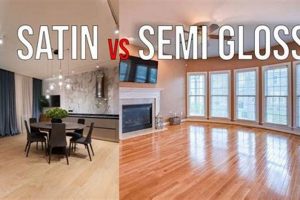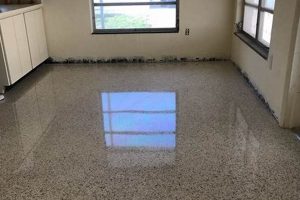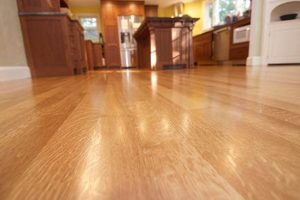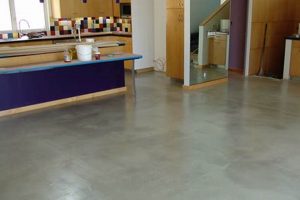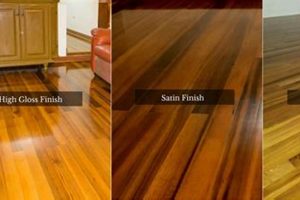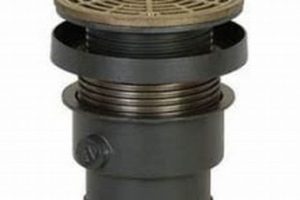Floor coverings designed and installed in subterranean living spaces transform raw concrete into comfortable, aesthetically pleasing surfaces. These specialized materials contribute to the overall habitability and value of the residence. For instance, engineered wood planks or luxury vinyl tile provide warmth and visual appeal where bare concrete previously existed.
The selection of appropriate underfoot surfaces in these areas is crucial for several reasons. It directly impacts thermal comfort, moisture management, and resistance to common issues such as mold and mildew. Historically, basements were relegated to utilitarian functions; however, the integration of suitable floor coverings has redefined them as valuable extensions of the primary living area, adding usable square footage and increasing property value.
Therefore, considerations for material selection, installation techniques, and maintenance strategies are essential components when creating a comfortable and functional subterranean environment. The following sections will delve into the specific factors that influence these decisions.
Key Considerations for Subterranean Level Floor Covering
Selecting floor materials for below-grade areas requires careful planning due to the unique environmental conditions often present. Moisture management, temperature regulation, and durability are critical factors that directly impact the long-term performance and aesthetic appeal of the installation.
Tip 1: Evaluate Moisture Levels: Prior to installation, conduct thorough moisture testing of the concrete slab. High moisture levels can lead to adhesive failure, mold growth, and warping of certain materials. Implement mitigation strategies such as moisture barriers or waterproofing membranes as needed.
Tip 2: Choose Moisture-Resistant Materials: Opt for materials inherently resistant to moisture, such as luxury vinyl tile (LVT), epoxy coatings, or closed-cell foam underlayments. These materials minimize the risk of water damage and maintain dimensional stability in humid environments.
Tip 3: Consider Thermal Performance: Below-grade spaces are often cooler than above-ground areas. Select floor coverings with insulating properties, such as carpet tiles or engineered wood with a suitable underlayment, to enhance thermal comfort and reduce energy consumption.
Tip 4: Address Subfloor Imperfections: Ensure the concrete subfloor is level and free of cracks or significant imperfections. Self-leveling compounds or patching materials can be used to create a smooth, even surface for optimal adhesion and a professional finish.
Tip 5: Prioritize Durability and Wear Resistance: Basements are often used for high-traffic activities. Choose floor coverings with high wear ratings and resistance to scratches, dents, and stains. This will ensure longevity and maintain the appearance of the installation.
Tip 6: Research Local Codes and Regulations: Ensure compliance with local building codes and regulations regarding flooring materials, fire safety, and moisture control in below-grade spaces. Consult with a qualified building inspector or contractor as needed.
By carefully considering these factors, property owners can select and install floor coverings that create comfortable, durable, and aesthetically pleasing subterranean living spaces. These considerations will also contribute to the long-term value and functionality of the residence.
The subsequent section will explore specific material options and their suitability for diverse subterranean environments.
1. Moisture Resistance
Moisture resistance is a paramount concern in subterranean flooring projects. Below-grade environments are inherently susceptible to water infiltration and elevated humidity levels, making material selection critical for the longevity and integrity of the installation.
- Vapor Permeability
Vapor permeability refers to a material’s ability to allow moisture vapor to pass through it. In the context of basement flooring, materials with low vapor permeability are preferred. High vapor permeability can lead to moisture accumulation beneath the flooring, fostering mold growth and material degradation. Examples include concrete slabs emitting moisture vapor, potentially damaging moisture-sensitive flooring above.
- Hydrostatic Pressure
Hydrostatic pressure is the force exerted by groundwater against the structure. This pressure can drive moisture through concrete, necessitating waterproof or water-resistant flooring options. Failures in drainage systems can exacerbate hydrostatic pressure, leading to significant water intrusion and subsequent damage to inadequately protected flooring.
- Material Composition
The inherent composition of the flooring material directly impacts its moisture resistance. Inorganic materials like ceramic and porcelain tiles are naturally resistant to moisture absorption. Conversely, organic materials such as solid hardwood are highly susceptible to water damage, requiring significant mitigation efforts when used in below-grade environments. Luxury Vinyl Tile offers a middle ground, providing water resistance at a lower price point than tile.
- Seam Integrity
The integrity of the seams and joints in the flooring installation is crucial in preventing water intrusion. Properly sealed seams in vinyl flooring or grouted tile installations create a barrier against moisture penetration. Poorly executed seams can act as pathways for water, leading to mold growth and structural damage beneath the surface. This is especially important in areas prone to flooding or high humidity.
The long-term performance of any subterranean floor covering is inextricably linked to its ability to withstand the challenges posed by moisture. Selecting materials with inherent moisture resistance, employing proper installation techniques, and addressing potential sources of water intrusion are essential for creating a durable and healthy below-grade living space.
2. Thermal Insulation
Thermal insulation plays a critical role in finished basement environments. Due to their subterranean location, basements are often subject to lower temperatures and greater temperature fluctuations compared to above-ground spaces. Proper insulation within the floor assembly contributes significantly to energy efficiency, occupant comfort, and the prevention of condensation issues.
- Heat Loss Reduction
Uninsulated concrete slabs act as thermal bridges, conducting heat away from the living space. Installing a thermal break beneath the flooring material minimizes heat loss through the floor, reducing heating costs and maintaining a more consistent temperature within the finished basement. For example, using a rigid foam insulation board under a laminate floor creates a barrier against heat transfer, resulting in a warmer floor surface and lower utility bills.
- Condensation Prevention
Temperature differences between the warm, humid air in the finished basement and the cool concrete slab can lead to condensation. This moisture accumulation fosters mold and mildew growth, damaging flooring materials and potentially affecting indoor air quality. Thermal insulation raises the temperature of the floor surface, reducing the likelihood of condensation. Closed-cell spray foam applied to the underside of the concrete slab acts as both a moisture barrier and thermal insulator, mitigating condensation risks.
- Improved Comfort
An uninsulated concrete floor can feel cold and uncomfortable underfoot, diminishing the overall enjoyment of the finished basement space. Thermal insulation creates a warmer floor surface, enhancing comfort and making the area more inviting. Installing a subfloor with integrated insulation provides a cushioned, thermally comfortable surface that is suitable for various floor covering options, such as carpet or vinyl.
- Energy Efficiency
Effective thermal insulation reduces the demand on the heating system, leading to significant energy savings over time. By minimizing heat loss through the floor, less energy is required to maintain a comfortable temperature. This contributes to a lower carbon footprint and reduces the overall operating costs of the home. Selecting an insulated subfloor system with a high R-value maximizes energy efficiency and long-term cost savings.
The integration of thermal insulation within the floor assembly is a key consideration for any finished basement project. Beyond improving energy efficiency and comfort, it also safeguards against moisture damage and promotes a healthier indoor environment. The specific insulation materials and techniques employed should be tailored to the unique characteristics of the basement and the desired performance outcomes.
3. Material Durability
Material durability is a paramount consideration when selecting floor coverings for finished below-grade spaces. Subterranean environments present unique challenges, including potential moisture exposure, temperature fluctuations, and the risk of physical impact, necessitating materials capable of withstanding these conditions without compromising structural integrity or aesthetic appeal.
- Resistance to Moisture Degradation
Basements are inherently susceptible to moisture infiltration, whether from groundwater seepage, condensation, or plumbing leaks. Floor coverings must resist degradation from prolonged exposure to moisture, including swelling, warping, and the growth of mold or mildew. For instance, luxury vinyl tile (LVT) and epoxy coatings exhibit superior moisture resistance compared to natural wood products, making them more suitable for below-grade applications. Failure to account for moisture resistance can result in premature floor failure, necessitating costly repairs or replacements.
- Abrasion and Impact Resistance
Finished basements often serve as recreational spaces, home offices, or workshops, subjecting floor coverings to varying degrees of abrasion and impact. Materials must withstand scuffs, scratches, and dents from foot traffic, furniture movement, and dropped objects. Concrete, when properly sealed and treated, provides excellent abrasion and impact resistance. Conversely, softer materials like cork or certain types of laminate may be more vulnerable to damage in high-traffic or heavy-use areas. Appropriate material selection ensures longevity and minimizes the need for frequent maintenance or repairs.
- Dimensional Stability
Temperature and humidity fluctuations can cause dimensional changes in flooring materials, leading to warping, buckling, or gapping. Materials with high dimensional stability maintain their shape and size despite environmental changes. Engineered wood products, for example, are less prone to expansion and contraction compared to solid hardwood, making them a more stable choice for finished basements where temperature and humidity control may be inconsistent. Selecting dimensionally stable materials contributes to a more visually appealing and structurally sound floor covering.
- Resistance to Staining and Chemical Exposure
Basements are often used for activities that increase the risk of staining and chemical exposure, such as laundry, crafting, or storage of household chemicals. Floor coverings should resist staining from spills and be impervious to damage from common cleaning agents or accidental chemical exposure. Epoxy coatings and certain types of tile offer excellent stain and chemical resistance, making them suitable for basements used for these purposes. Selecting materials with appropriate resistance properties simplifies maintenance and preserves the appearance of the floor covering over time.
The multifaceted nature of material durability underscores its importance in the context of finished basements. By carefully considering these factors and selecting floor coverings that align with the specific demands of the subterranean environment, property owners can ensure a long-lasting, aesthetically pleasing, and functional living space.
4. Subfloor Preparation
Subfloor preparation is a critical, often overlooked, aspect of installing floor coverings in finished below-grade spaces. Proper preparation directly impacts the longevity, performance, and aesthetic outcome of the finished floor. Without adequate attention to the subfloor, even the highest-quality floor coverings are susceptible to premature failure.
- Moisture Mitigation
Concrete slabs in basements are prone to moisture transmission from the surrounding soil. Subfloor preparation often involves applying a moisture barrier or waterproof membrane to prevent moisture from damaging the finished floor. Failure to mitigate moisture can result in mold growth, adhesive failure, and warping of flooring materials. For example, applying an epoxy-based moisture barrier before installing hardwood flooring in a basement can significantly extend the floor’s lifespan.
- Leveling and Flattening
Uneven subfloors can cause finished floor coverings to flex, crack, or delaminate. Subfloor preparation includes leveling the surface using self-leveling compounds or grinding down high spots. A level subfloor ensures even weight distribution and prevents stress points in the finished floor. Installing a floating floor, such as laminate, over an unlevel subfloor can lead to premature wear and an uneven appearance.
- Crack Repair and Reinforcement
Cracks in the concrete subfloor can propagate through the finished floor covering, creating unsightly blemishes and compromising structural integrity. Subfloor preparation involves repairing cracks with epoxy fillers or applying a crack isolation membrane to prevent further movement. Ignoring existing cracks can result in the finished floor mirroring the underlying damage, diminishing its aesthetic appeal and potentially leading to water infiltration.
- Cleaning and Priming
A clean, properly primed subfloor promotes adhesion between the subfloor and the finished floor covering. Subfloor preparation includes removing debris, dust, and contaminants through vacuuming and/or scrubbing, followed by applying a primer to enhance bonding. Insufficient cleaning and priming can result in weak adhesion, causing the finished floor to lift or peel over time. For example, improper cleaning can leave residual dust particles that interfere with the bonding of adhesive-backed vinyl tiles.
These aspects of subfloor preparation are crucial for ensuring the successful installation and long-term performance of any floor covering in a finished basement. Ignoring these steps can lead to costly repairs, premature floor failure, and compromised indoor air quality. Investing in thorough subfloor preparation is an investment in the durability and aesthetic appeal of the finished basement floor.
5. Code Compliance
Adherence to building codes is a non-negotiable aspect of installing floor coverings in finished below-grade spaces. These regulations are designed to ensure safety, structural integrity, and the health of building occupants. Ignoring code requirements can lead to legal repercussions, insurance complications, and, most importantly, compromised safety.
- Fire Resistance Ratings
Building codes often stipulate minimum fire resistance ratings for floor coverings, particularly in areas designated as escape routes. These ratings, typically expressed in terms of flame spread and smoke development, dictate the material’s ability to resist ignition and slow the spread of fire. Ingress and egress pathways must maintain a fire-resistant barrier to allow occupants sufficient time to evacuate safely. For example, certain types of carpeting may be prohibited in basements due to their high flammability, potentially impeding escape in the event of a fire.
- Moisture Control and Mold Prevention
Building codes frequently address moisture control measures to prevent mold growth and structural damage in below-grade environments. Requirements may include vapor barriers, sump pumps, and adequate ventilation. Flooring materials must be compatible with these moisture control strategies to prevent moisture accumulation beneath the surface. Failure to comply with moisture control regulations can lead to mold infestation, posing health risks to occupants and compromising the building’s structural integrity.
- Egress Window Requirements
Building codes often mandate the presence of egress windows in finished basements intended for use as living spaces. These windows must meet minimum size and accessibility requirements to provide a safe escape route in the event of an emergency. Flooring materials must not impede access to or obstruct the operation of egress windows. For example, raised flooring systems or improperly installed carpet could hinder the opening of an egress window, jeopardizing occupants’ safety.
- Electrical Safety Considerations
Building codes address electrical safety in finished basements to prevent electrical shocks and fire hazards. Grounding requirements, GFCI outlet installations, and wiring standards are all relevant to flooring installations. Conductive flooring materials must be properly grounded to prevent the buildup of static electricity, and wiring must be protected from damage during installation. Non-compliance with electrical codes can result in electrical shocks, fires, and potential electrocution hazards.
The intersection of code compliance and subterranean flooring installation underscores the importance of consulting with qualified professionals. Building inspectors, contractors, and design professionals possess the expertise to navigate complex code requirements and ensure that the flooring installation meets all applicable standards. Prioritizing code compliance safeguards the health and safety of building occupants, protects property value, and avoids potential legal ramifications.
Frequently Asked Questions
The following section addresses common inquiries regarding subterranean floor coverings. The information presented is intended to clarify essential concepts and provide guidance for informed decision-making.
Question 1: Are all flooring materials suitable for below-grade installation?
No. Certain materials, such as solid hardwood, are highly susceptible to moisture damage and are generally not recommended for basements. Materials with inherent moisture resistance, like luxury vinyl tile (LVT) or epoxy coatings, are often preferred.
Question 2: Is a moisture barrier always necessary?
Moisture barriers are generally recommended, particularly if moisture testing reveals elevated levels in the concrete slab. These barriers prevent moisture from migrating into the flooring material, mitigating the risk of mold growth and structural damage.
Question 3: How does subfloor preparation affect the final result?
Proper subfloor preparation is crucial for ensuring a level, stable, and moisture-resistant base. Inadequate preparation can lead to uneven flooring, adhesive failure, and premature wear.
Question 4: Can existing basement floors be painted or stained?
Concrete floors can be painted or stained, provided the surface is properly prepared and sealed. However, these finishes may not provide the same level of comfort or durability as other flooring options.
Question 5: What are the primary benefits of using insulated underlayment?
Insulated underlayment provides thermal resistance, reducing heat loss and increasing comfort in the basement. It can also help to prevent condensation and reduce noise transmission.
Question 6: How does floor covering selection impact indoor air quality?
Certain floor coverings emit volatile organic compounds (VOCs) that can negatively impact indoor air quality. Low-VOC or VOC-free options are recommended, especially for individuals with sensitivities or respiratory issues.
Careful consideration of these factors contributes to the selection and installation of appropriate underfoot surfaces in subterranean environments. This ensures a comfortable, durable, and aesthetically pleasing below-grade living space.
The next section provides a detailed summary of best practices and concluding remarks regarding subterranean floor installations.
Conclusion
The selection and installation of appropriate finished basement flooring necessitate a comprehensive understanding of environmental factors, material properties, and code compliance. Moisture management, thermal resistance, durability, and proper subfloor preparation are all critical components of a successful installation. Failure to adequately address these elements can result in compromised structural integrity, reduced indoor air quality, and premature floor failure, leading to costly remediation.
Therefore, property owners must prioritize informed decision-making, consulting with qualified professionals and adhering to established best practices. The long-term value and habitability of subterranean living spaces are directly contingent upon the careful selection and execution of finished basement flooring projects. Prioritizing these considerations ensures a safe, comfortable, and durable environment for years to come.


