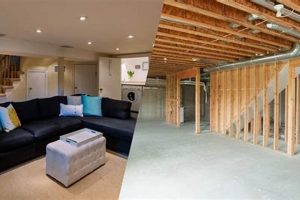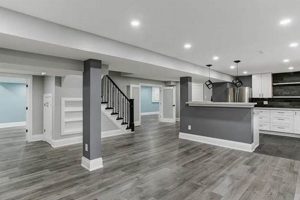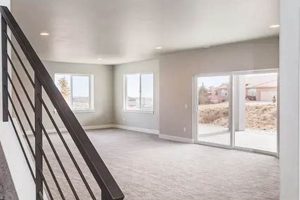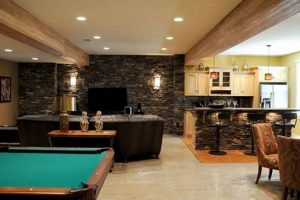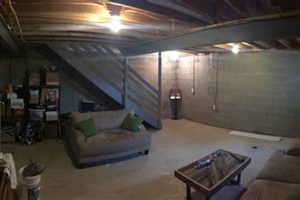The concept involves transforming a below-grade space with limited vertical height into a functional and aesthetically pleasing living area. These transformations often necessitate innovative design solutions to overcome spatial challenges. Examples include incorporating recessed lighting, using light paint colors, and choosing furniture with low profiles.
Maximizing the usability of these spaces increases a property’s overall value and provides additional living space within the existing footprint of the home. Historically, low-ceiling basements were often relegated to storage or utility areas. However, contemporary design trends have shifted toward reclaiming these spaces for activities such as home theaters, playrooms, or guest suites. This conversion improves the quality of life for residents and enhances the home’s resale appeal.
Effective strategies for designing such spaces encompass careful consideration of lighting, flooring, and wall treatments. Selecting the appropriate elements plays a significant role in optimizing the perception of height and creating a comfortable, inviting environment.
Essential Strategies for Basements with Limited Headroom
Maximizing the potential of below-grade spaces with limited vertical height requires careful planning and strategic design choices. The following tips provide guidance for creating functional and visually appealing environments.
Tip 1: Optimize Lighting Design: Incorporate recessed lighting or track lighting to minimize the intrusion into the ceiling space. Avoid pendant lights or chandeliers that can visually lower the ceiling.
Tip 2: Utilize Light Color Palettes: Employ light and neutral paint colors on walls and ceilings to reflect light and create an illusion of greater height. Consider using a consistent color throughout to avoid visual breaks that can accentuate the low ceiling.
Tip 3: Select Low-Profile Furniture: Choose furniture pieces with low backs and clean lines to maintain an open and airy feel. Avoid bulky or oversized items that can overwhelm the space.
Tip 4: Maximize Vertical Space with Storage: Utilize vertical storage solutions, such as built-in shelving or tall, narrow cabinets, to draw the eye upward and create a sense of height.
Tip 5: Consider Flooring Options Carefully: Opt for flooring materials with a low profile, such as engineered hardwood, tile, or low-pile carpet. Avoid thick padding or raised flooring, which can further reduce headroom.
Tip 6: Expose Structural Elements Selectively: If possible, consider exposing and painting structural elements, such as ductwork or beams, to create a modern, industrial aesthetic. Ensure all exposed elements are properly insulated and sealed.
Tip 7: Incorporate Mirrors Strategically: Place mirrors on walls to reflect light and create the illusion of a larger space. Large mirrors or mirrored panels can be particularly effective in enhancing the perception of height.
Implementing these strategies can significantly improve the functionality and aesthetic appeal of basements with restricted ceiling heights, resulting in a more comfortable and valuable living space.
The subsequent sections will address specific design styles and considerations for transforming these challenging spaces into functional living areas.
1. Lighting Strategies
Effective illumination is paramount in below-grade spaces, especially when vertical height is restricted. Lighting design directly impacts the perceived spaciousness and overall comfort of a low-ceiling basement.
- Recessed Lighting Integration
Recessed lighting minimizes intrusion into the ceiling space, unlike pendant lights or chandeliers. This approach maximizes headroom and provides even light distribution. For instance, strategically placed recessed lights can eliminate shadows and create a brighter, more open environment.
- Light Color Temperature Selection
Color temperature significantly affects the mood and perceived space of the area. Warmer light temperatures (2700-3000K) create a cozy atmosphere, while cooler temperatures (3500-4000K) can make the space feel brighter and larger. Selecting the appropriate temperature ensures optimal visual comfort.
- Layered Lighting Approach
Combining multiple light sources, such as ambient, task, and accent lighting, adds depth and dimension to the space. Ambient lighting provides overall illumination, task lighting focuses on specific areas like workstations, and accent lighting highlights architectural features. Layering lighting enhances visual interest and functionality.
- Natural Light Maximization
While basements typically have limited access to natural light, strategic window placement, light wells, or solar tubes can significantly enhance illumination. These approaches can bring in natural light and make the space feel less subterranean.
Optimal lighting design is not merely about brightness but about creating a balanced and visually appealing environment that compensates for the limited vertical space, making it a vital factor in successful basement transformations.
2. Color Schemes
Color schemes are crucial in the design of below-grade spaces with limited vertical height. Strategic color selection can dramatically influence the perception of space and light, counteracting the inherent limitations of low-ceiling basements.
- Light and Neutral Palettes
Light colors, such as whites, creams, and pale grays, reflect more light than darker hues, creating an illusion of greater space. For example, painting walls and ceilings in a consistent light color minimizes visual breaks, making the space appear taller and more open. Conversely, dark colors absorb light, potentially making the basement feel smaller and more enclosed.
- Monochromatic Schemes
Employing variations of a single color family, such as shades of blue or green, can create a cohesive and calming environment. A monochromatic approach prevents visual clutter and contributes to a sense of spaciousness. For example, using a light blue on the walls and slightly darker blue accents in the furniture and dcor can create depth without overwhelming the space.
- Accent Walls
A strategically placed accent wall can add visual interest without compromising the overall sense of space. Choosing a slightly darker shade or a complementary color for one wall can draw the eye and add depth. However, it is imperative to use accent walls judiciously, as too many dark or bold colors can counteract the benefits of a light base palette. For instance, a light gray room might benefit from a soft blue accent wall to add a focal point without sacrificing brightness.
- Ceiling Color Considerations
The color of the ceiling directly impacts the perceived height of the room. Painting the ceiling a shade lighter than the walls can visually lift the ceiling. Alternatively, using the same light color on both the walls and ceiling creates a seamless effect, further enhancing the illusion of height. Dark ceilings in low-ceiling basements are generally discouraged, as they can create a sense of enclosure.
These color strategies, when implemented effectively, can significantly improve the ambiance and perceived size of below-grade spaces. The thoughtful selection and application of color are essential tools in transforming a potentially cramped basement into a comfortable and inviting living area.
3. Furniture Selection
Furniture selection significantly impacts the functionality and aesthetic of finished basements with low ceilings. The inherent spatial limitations of such environments necessitate a deliberate approach to choosing furnishings, as inappropriate selections can exacerbate the feeling of confinement. The relationship is causal: opting for low-profile furniture and pieces with minimal visual weight directly contributes to maximizing the perceived space and improving the overall flow of the basement. Conversely, selecting bulky or oversized items can overwhelm the area, emphasizing the low ceiling and reducing usability. For example, a modular sectional sofa with a low back is more suitable than a traditional high-backed sofa, as it provides ample seating without dominating the room’s vertical space.
An additional consideration involves multi-functional furniture. Pieces that serve dual purposes, such as storage ottomans or sleeper sofas, optimize space utilization. In practice, this could involve using a coffee table with built-in drawers for storing media equipment or selecting a daybed that functions as both a seating area and a guest bed. Scale is paramount; furniture should be proportionally sized to the basement’s dimensions. This principle extends to all elements, from coffee tables and end tables to bookshelves and entertainment centers. Selecting items with clean lines and a minimalist aesthetic further contributes to the feeling of openness.
Ultimately, furniture selection in low-ceiling basements is about striking a balance between functionality, comfort, and spatial optimization. The careful choice of furnishings directly influences the perceived spaciousness and livability of the area. Challenges include accommodating all necessary functions within a limited footprint, but thoughtful planning and adherence to the principles of scale, proportion, and multi-functionality can mitigate these difficulties, resulting in a well-designed and inviting living space.
4. Storage Solutions
In finished basement environments with limited vertical height, effective storage solutions are not merely organizational aids but integral components of the overall design. The reduced headroom often restricts the available space for conventional storage methods, necessitating innovative and space-conscious strategies. A causal relationship exists: implementing efficient storage directly contributes to maximizing usable space and minimizing clutter, which, in turn, enhances the perceived spaciousness of the basement. The absence of such solutions can lead to an overwhelming sense of confinement, negating the benefits of other design elements. For instance, incorporating built-in shelving along the perimeter walls, instead of freestanding cabinets, provides ample storage while preserving valuable floor area and streamlining the room’s appearance. A real-life example is a basement utilized as a home theater, where media equipment and accessories are concealed within custom-built cabinetry under the screen, maintaining a clean, uncluttered aesthetic.
Practical applications extend to various design elements such as utilizing under-stair storage for seasonal items, integrating hidden compartments within furniture pieces, and employing vertical storage systems to maximize wall space. These solutions address the challenge of maintaining functionality without sacrificing visual appeal. Furthermore, careful planning of storage requirements is vital. A preliminary assessment of storage needs allows for the design of tailored solutions that efficiently accommodate belongings without imposing on the usable area. An example is the strategic use of overhead racks for storing less frequently used items, liberating floor space for daily activities. Thoughtful design considers both accessibility and aesthetics, integrating storage seamlessly into the overall architectural scheme.
In summary, in the context of finished basements with low ceilings, storage solutions are instrumental in realizing a comfortable and functional living space. The careful integration of space-saving methods and bespoke designs is essential to counteract the limitations imposed by reduced vertical dimensions. Effective strategies for storage are paramount to address the challenge of decluttering and organizing the space without sacrificing style or usability. This approach contributes significantly to the overall success of basement transformations.
5. Flooring Materials
Flooring materials play a critical role in the successful execution of finished basement ideas with low ceilings. The choice of flooring directly affects the available headroom, perceived spaciousness, and overall comfort of the space. The use of thick flooring, such as plush carpets with substantial padding or built-up subfloors, reduces the already limited vertical height, potentially creating a cramped and uncomfortable environment. Conversely, selecting low-profile materials maximizes headroom and contributes to a more open feel. For instance, a thin epoxy coating or engineered hardwood flooring installed directly over the concrete slab offers a practical solution for preserving vertical space. The selection is causal; less vertical space is sacrificed if thinner materials is used.
Practical considerations extend to the specific characteristics of the basement environment. Below-grade spaces are often susceptible to moisture, necessitating the selection of water-resistant or waterproof flooring options. Materials like ceramic tile, luxury vinyl plank (LVP), or sealed concrete are suitable choices, as they resist moisture damage and are easy to maintain. Conversely, materials such as solid hardwood or laminate flooring may be prone to warping or mold growth in damp conditions, requiring additional moisture barriers and potentially increasing the floor’s overall thickness. The suitability of flooring materials must also be viewed from a practical perspective. For instance, consider the application of tiling versus engineered wood. Tiles would create a water resistant area. Real-world applications include a family recreation room in a low-ceiling basement employing LVP for durability and ease of maintenance, or a home gym utilizing rubber flooring for impact absorption and moisture resistance.
In summary, the selection of flooring materials is a crucial aspect of finished basement ideas with low ceilings. Careful consideration of thickness, moisture resistance, and the intended use of the space is paramount to creating a comfortable, functional, and visually appealing environment. Prioritizing low-profile, water-resistant options ensures that the limited headroom is maximized and the long-term integrity of the flooring is maintained. Addressing these challenges proactively contributes to the overall success of the basement transformation, increasing its value and usability.
6. Vertical Illusion
Vertical illusion is a critical design principle in the execution of “finished basement ideas with low ceiling,” acting as a compensatory mechanism for the inherent lack of height. The perceived spaciousness of a room is directly influenced by how high the ceiling appears to be, irrespective of its actual measurement. Consequently, manipulating visual cues to create an illusion of greater height is essential. For example, the strategic use of vertical stripes on walls draws the eye upward, effectively elongating the perceived height. This contrasts sharply with horizontal patterns, which tend to visually compress the space. The deliberate application of such techniques can significantly enhance the sense of openness and comfort, thereby improving the overall habitability of the basement.
Further applications of vertical illusion extend to the selection and placement of furniture and decor. Tall, slender bookcases or artwork that extends close to the ceiling create a sense of verticality. Low-profile furniture, conversely, helps to prevent the space from feeling cramped. Similarly, employing floor-to-ceiling curtains in a light fabric can visually elongate the walls. Real-world examples include basements transformed into home offices, where tall bookshelves not only provide storage but also contribute to the illusion of height, or recreational spaces utilizing large-scale vertical artwork to draw the eye upward. The impact of these choices lies in their ability to subtly alter the occupant’s perception of the room’s dimensions.
In summary, vertical illusion is a powerful tool in mitigating the challenges posed by low ceilings in finished basements. Its effective application hinges on a deliberate and integrated approach, encompassing lighting, color, furniture selection, and decorative elements. While the underlying architectural constraints remain, the strategic manipulation of visual cues can dramatically improve the perceived spaciousness and overall aesthetic appeal of the space. The challenges inherent in low-ceiling basements are best addressed through these integrated design strategies, ensuring a finished space that is both functional and visually appealing.
Frequently Asked Questions About Finished Basement Ideas with Low Ceiling
This section addresses common inquiries regarding the design and implementation of finished basement projects where limited headroom is a primary concern. These responses aim to provide clear, actionable information for homeowners and design professionals.
Question 1: What is the minimum ceiling height recommended for a finished basement?
Building codes often specify a minimum ceiling height for habitable spaces. Adherence to local regulations is mandatory. While specific requirements vary, a finished ceiling height of at least 7 feet (84 inches) is frequently mandated. However, some jurisdictions may allow lower ceilings under certain circumstances. Consult local building officials to determine exact requirements.
Question 2: What are the best flooring options for a low-ceiling basement to maximize headroom?
The selection of low-profile flooring materials is crucial. Options such as engineered hardwood, thin tile, luxury vinyl plank (LVP), and epoxy coatings minimize the reduction of headroom. Avoid thick carpeting with substantial padding, as this can significantly decrease the perceived and actual height of the space.
Question 3: How can lighting be used to enhance the perception of height in a low-ceiling basement?
Recessed lighting is preferable, as it minimizes intrusion into the ceiling space. Avoid pendant lights or chandeliers, which tend to lower the visual plane. Employing a layered lighting scheme with ambient, task, and accent lighting can add depth and dimension, contributing to a more spacious feel. Light color temperatures can also enhance the effect.
Question 4: What color schemes are most effective for making a low-ceiling basement appear larger?
Light and neutral color palettes, such as whites, creams, and pale grays, reflect more light and create an illusion of greater space. Monochromatic schemes employing variations of a single color can also be effective. Avoid dark or overly bold colors, which can make the space feel enclosed.
Question 5: What types of furniture are best suited for a finished basement with a low ceiling?
Low-profile furniture with clean lines is recommended. Select pieces with low backs and avoid bulky or oversized items. Multifunctional furniture, such as storage ottomans or sleeper sofas, can maximize space utilization. Scale furniture proportionally to the basement’s dimensions.
Question 6: Are there any specific building code considerations for finishing a basement with low ceilings?
Compliance with local building codes is essential. Specific considerations may include egress window requirements, fire safety regulations, and minimum ceiling height standards. Consult with local building officials and qualified contractors to ensure full compliance with all applicable codes.
The careful implementation of design strategies that optimize lighting, color, furniture selection, and adherence to building codes is essential to maximize a basements value.
The subsequent sections will address specific legal regulations and compliance issues.
Finished Basement Ideas with Low Ceiling
This exposition has traversed the landscape of “finished basement ideas with low ceiling,” underscoring the importance of strategic design choices in maximizing the functionality and aesthetic appeal of these challenging spaces. Key considerations include optimizing lighting through recessed fixtures and layered schemes, employing light and neutral color palettes to enhance the perception of height, selecting low-profile furniture, implementing space-saving storage solutions, and carefully considering flooring materials. Adherence to local building codes and the strategic use of vertical illusion techniques are also crucial components of a successful transformation.
The successful realization of finished basements with low ceilings requires careful planning, meticulous execution, and a thorough understanding of the relevant design principles. While spatial limitations present inherent challenges, the thoughtful application of these strategies can result in a valuable addition to the home. The effective management of lighting, color, and space contributes to a space that meets the functional requirements and contributes to the increased property value.


